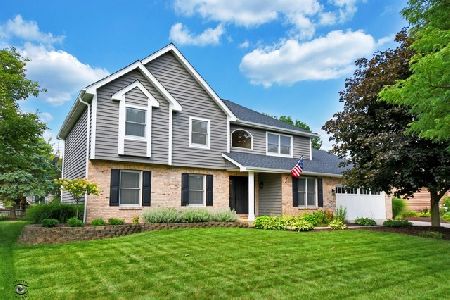3232 Gateshead Drive, Naperville, Illinois 60564
$435,000
|
Sold
|
|
| Status: | Closed |
| Sqft: | 2,939 |
| Cost/Sqft: | $153 |
| Beds: | 4 |
| Baths: | 4 |
| Year Built: | 1994 |
| Property Taxes: | $11,070 |
| Days On Market: | 3381 |
| Lot Size: | 0,24 |
Description
Over 4,000 Finished Square Feet of Beautiful Home in Popular Ashbury Pool & Clubhouse Community. Many "Upgrades" & "News"; Hardwood Floors on 1st Flr, Wood Laminate 2nd Flr, 2016 SS Appls, 2016 Furnace & AC, 2008 Roof, Quality Double Pane Anderson Windows & Stylish Light Fixtures. You'll Love Your Large, Island Kitchen w/ Granite Counters, Lots of Cabinets, plus Butler's Pantry. The Open Floorplan You're looking for, Great for entertaining, Kitchen Opens to Family Rm w/ Floor-to-Ceiling Brick Fireplace & French Doors to the Living Rm. 1st Flr Office w/ Deck & Garage Access. Large Private Deck AND Paver Patio, plenty of Outdoor Space for Cookouts & Fun. Generous Master Br w/ Gorgeous Windows, Cathedral Ceiling w/ Fan, Sitting Space, Walk-in Closet & Master Ba. Large Bedrooms 2, 3 & 4 complete the upstairs. Finished Basement Offers space for everyone, Media, Games, Crafting and a Full Wet Bar. Convenient to DT Naperville, Communter Routs and Meta Bus Stops. Top Rated 204 Schools - NEUQUA
Property Specifics
| Single Family | |
| — | |
| Colonial | |
| 1994 | |
| Full | |
| — | |
| No | |
| 0.24 |
| Will | |
| Ashbury | |
| 510 / Annual | |
| Insurance,Clubhouse,Pool | |
| Lake Michigan,Public | |
| Public Sewer | |
| 09370872 | |
| 0701112090100000 |
Nearby Schools
| NAME: | DISTRICT: | DISTANCE: | |
|---|---|---|---|
|
Grade School
Patterson Elementary School |
204 | — | |
|
Middle School
Crone Middle School |
204 | Not in DB | |
|
High School
Neuqua Valley High School |
204 | Not in DB | |
Property History
| DATE: | EVENT: | PRICE: | SOURCE: |
|---|---|---|---|
| 1 Dec, 2016 | Sold | $435,000 | MRED MLS |
| 26 Oct, 2016 | Under contract | $449,900 | MRED MLS |
| 19 Oct, 2016 | Listed for sale | $449,900 | MRED MLS |
Room Specifics
Total Bedrooms: 4
Bedrooms Above Ground: 4
Bedrooms Below Ground: 0
Dimensions: —
Floor Type: Wood Laminate
Dimensions: —
Floor Type: Wood Laminate
Dimensions: —
Floor Type: Wood Laminate
Full Bathrooms: 4
Bathroom Amenities: Whirlpool,Separate Shower
Bathroom in Basement: 1
Rooms: Eating Area,Office,Recreation Room
Basement Description: Finished,Crawl
Other Specifics
| 2.5 | |
| Concrete Perimeter | |
| Asphalt | |
| Deck, Brick Paver Patio | |
| — | |
| 80X132 | |
| — | |
| Full | |
| Vaulted/Cathedral Ceilings, Bar-Wet, Hardwood Floors | |
| Range, Microwave, Dishwasher, Refrigerator, Washer, Dryer, Disposal, Stainless Steel Appliance(s) | |
| Not in DB | |
| Clubhouse, Pool, Sidewalks, Street Lights | |
| — | |
| — | |
| Gas Starter |
Tax History
| Year | Property Taxes |
|---|---|
| 2016 | $11,070 |
Contact Agent
Nearby Similar Homes
Nearby Sold Comparables
Contact Agent
Listing Provided By
Century 21 Affiliated







