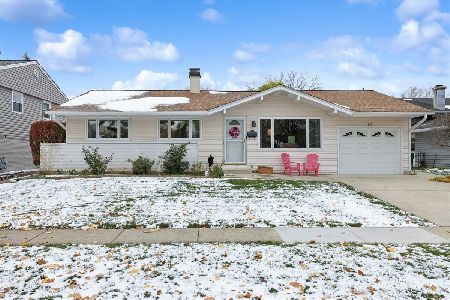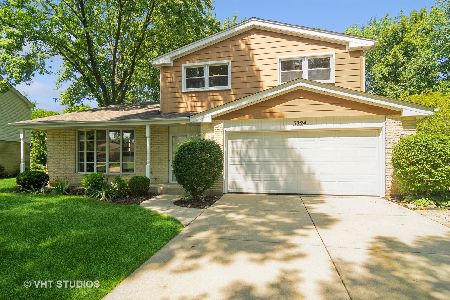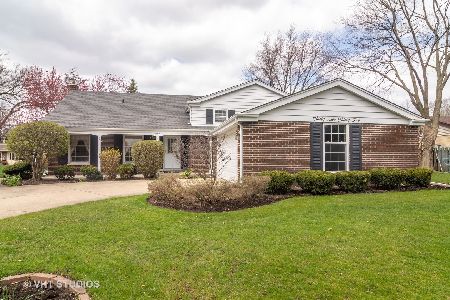3228 Walker Lane, Arlington Heights, Illinois 60004
$414,000
|
Sold
|
|
| Status: | Closed |
| Sqft: | 0 |
| Cost/Sqft: | — |
| Beds: | 3 |
| Baths: | 3 |
| Year Built: | 1970 |
| Property Taxes: | $9,287 |
| Days On Market: | 3420 |
| Lot Size: | 0,21 |
Description
Simply stunning. Walk in the door & you'll feel the quality & care that went into remodeling this gorgeous home. Walls were opened & every surface renovated. The seller chose timeless finishes for cabinetry, flooring, lighting, & wall color. You'll love daily living & entertaining in the beautiful kitchen that flows easily into the living & dining areas. Features include abundant cabinetry, under cabinet lights, granite, glass display cabinets, ss appliances, & upgraded trims. The lower level was completely redesigned & offers a huge family room perfect for lounging, entertaining or play. Great lifestyle features include-easy access to yard, beautiful wet bar, bright laundry room w/built in oven, 1/2 bath, surround sound hook-ups & more. On the 2nd level, you'll find a master suite w/new bath, 2 additional bedrooms, & 2nd full bath with spa tub. Outside, you'll discover a huge wrap-around patio overlooking the picturesque yard. Desirable Northgate/highly rated BG High School.
Property Specifics
| Single Family | |
| — | |
| — | |
| 1970 | |
| Partial | |
| — | |
| No | |
| 0.21 |
| Cook | |
| — | |
| 0 / Not Applicable | |
| None | |
| Lake Michigan | |
| Public Sewer | |
| 09342006 | |
| 03082070070000 |
Nearby Schools
| NAME: | DISTRICT: | DISTANCE: | |
|---|---|---|---|
|
Grade School
J W Riley Elementary School |
21 | — | |
|
Middle School
Jack London Middle School |
21 | Not in DB | |
|
High School
Buffalo Grove High School |
214 | Not in DB | |
Property History
| DATE: | EVENT: | PRICE: | SOURCE: |
|---|---|---|---|
| 10 Nov, 2016 | Sold | $414,000 | MRED MLS |
| 21 Sep, 2016 | Under contract | $415,000 | MRED MLS |
| 14 Sep, 2016 | Listed for sale | $415,000 | MRED MLS |
Room Specifics
Total Bedrooms: 3
Bedrooms Above Ground: 3
Bedrooms Below Ground: 0
Dimensions: —
Floor Type: Hardwood
Dimensions: —
Floor Type: Hardwood
Full Bathrooms: 3
Bathroom Amenities: —
Bathroom in Basement: 0
Rooms: No additional rooms
Basement Description: Unfinished,Sub-Basement
Other Specifics
| 2 | |
| — | |
| — | |
| — | |
| Cul-De-Sac | |
| 23X36X148X115X126 | |
| — | |
| Full | |
| Vaulted/Cathedral Ceilings, Bar-Wet, Hardwood Floors | |
| Double Oven, Range, Microwave, Dishwasher, Refrigerator, Washer, Dryer, Stainless Steel Appliance(s), Wine Refrigerator | |
| Not in DB | |
| Sidewalks, Street Lights, Street Paved | |
| — | |
| — | |
| — |
Tax History
| Year | Property Taxes |
|---|---|
| 2016 | $9,287 |
Contact Agent
Nearby Similar Homes
Nearby Sold Comparables
Contact Agent
Listing Provided By
Baird & Warner










