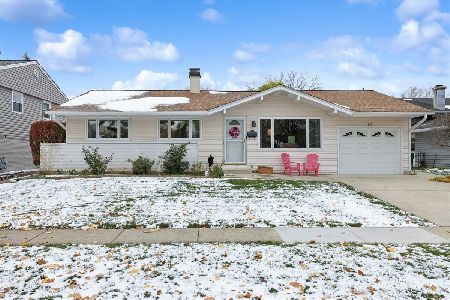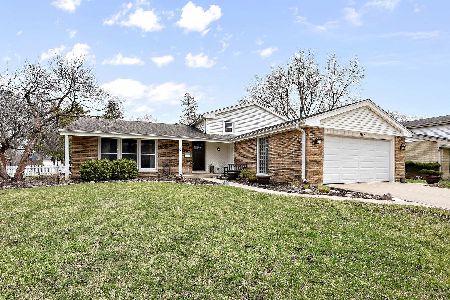3232 Walker Lane, Arlington Heights, Illinois 60004
$282,000
|
Sold
|
|
| Status: | Closed |
| Sqft: | 2,400 |
| Cost/Sqft: | $116 |
| Beds: | 4 |
| Baths: | 3 |
| Year Built: | 1971 |
| Property Taxes: | $8,554 |
| Days On Market: | 2108 |
| Lot Size: | 0,20 |
Description
Get ready to put your HGTV skills to work! This 4 bedroom 2.1 bath home in desirable Northgate neighborhood is an amazing opportunity. It's located on an interior street and boasts classic curb appeal. This Concord model is popular with buyers due to it's generous room sizes, open plan between the kitchen and family room, and huge 2nd level bonus room. Many owners have removed the wall between the kitchen and dining room to create a spacious, modern kitchen. The 4th bedroom/bonus room can also be converted to a large master suite. Hardwood floors in all secondary bedrooms, large utility room off the garage makes a perfect mudroom/family drop zone. The sub-basement can be used for storage or finished for additional living space. Roof approximately 4 years old, Water Heater apprx. 2 years old. Contact agent for examples of remodels completed specifically on this model and quotes seller has for some potential upgrades. Being sold "as-is."
Property Specifics
| Single Family | |
| — | |
| Tri-Level | |
| 1971 | |
| Partial | |
| — | |
| No | |
| 0.2 |
| Cook | |
| Northgate | |
| — / Not Applicable | |
| None | |
| Lake Michigan | |
| Public Sewer | |
| 10692911 | |
| 03082070080000 |
Nearby Schools
| NAME: | DISTRICT: | DISTANCE: | |
|---|---|---|---|
|
Grade School
J W Riley Elementary School |
21 | — | |
|
Middle School
Jack London Middle School |
21 | Not in DB | |
|
High School
Buffalo Grove High School |
214 | Not in DB | |
Property History
| DATE: | EVENT: | PRICE: | SOURCE: |
|---|---|---|---|
| 5 Jun, 2020 | Sold | $282,000 | MRED MLS |
| 22 Apr, 2020 | Under contract | $279,000 | MRED MLS |
| 18 Apr, 2020 | Listed for sale | $279,000 | MRED MLS |
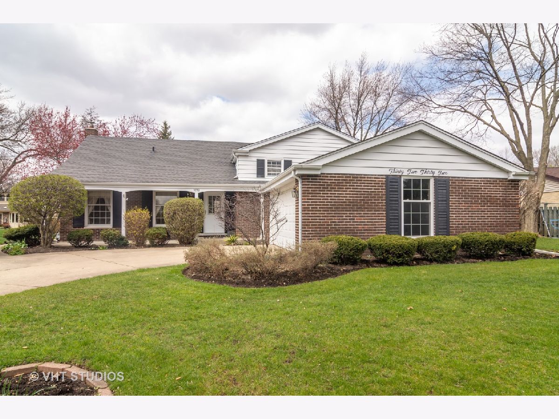
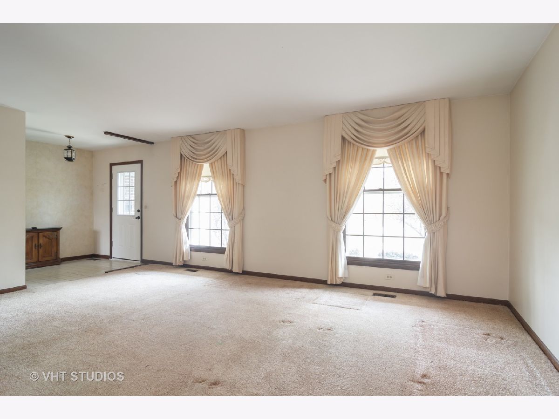
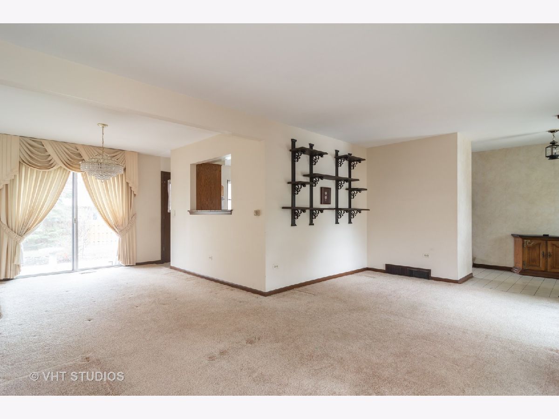
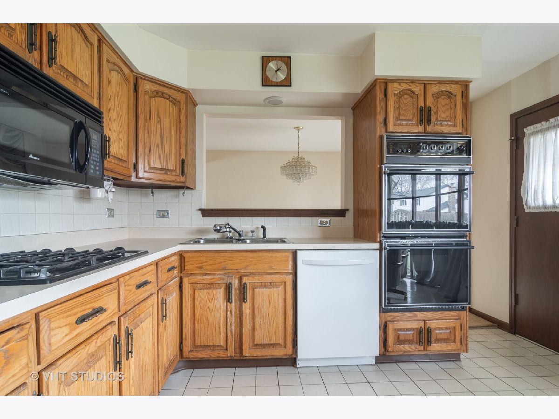
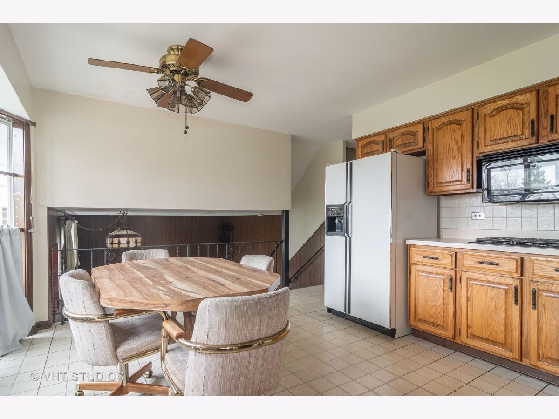
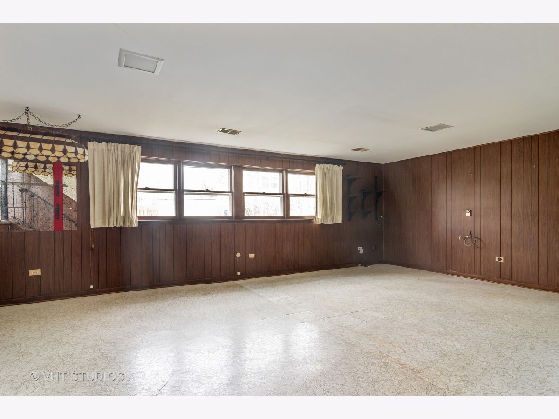
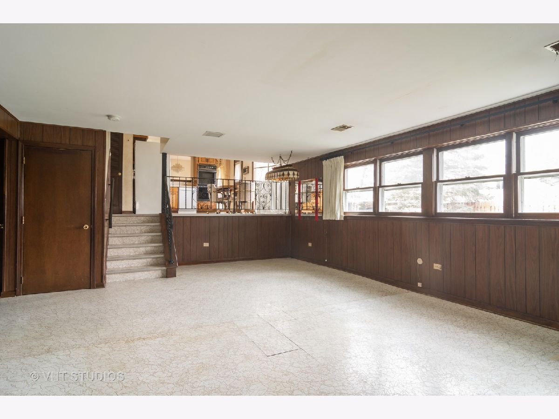
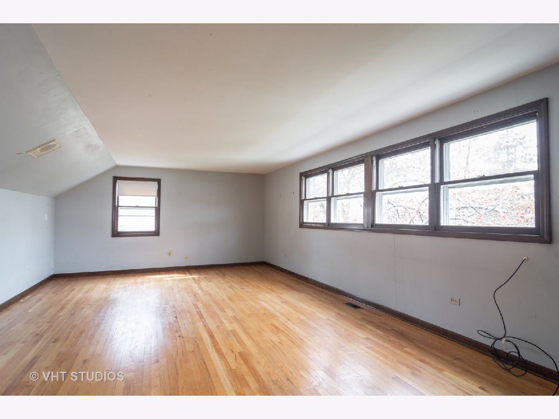
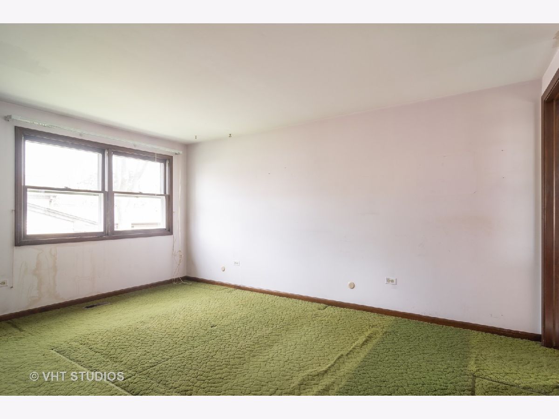
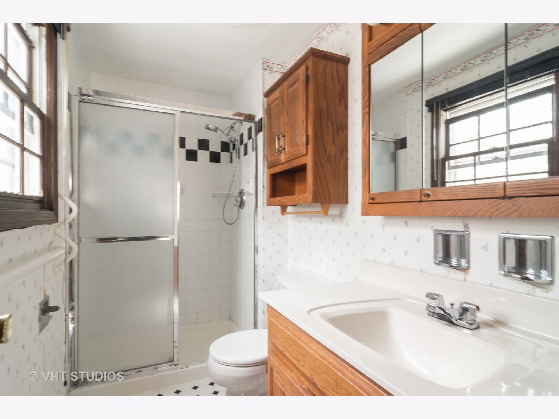
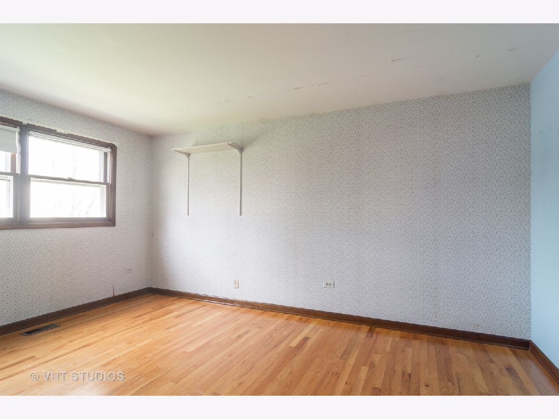
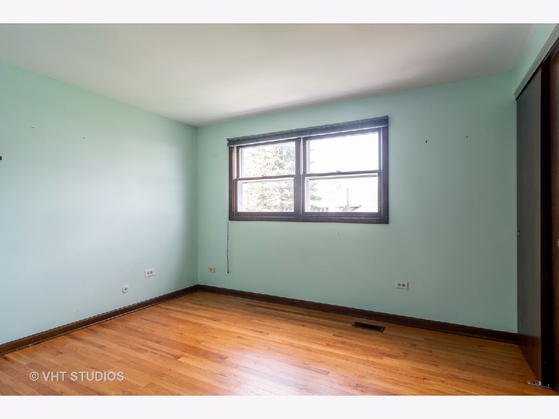
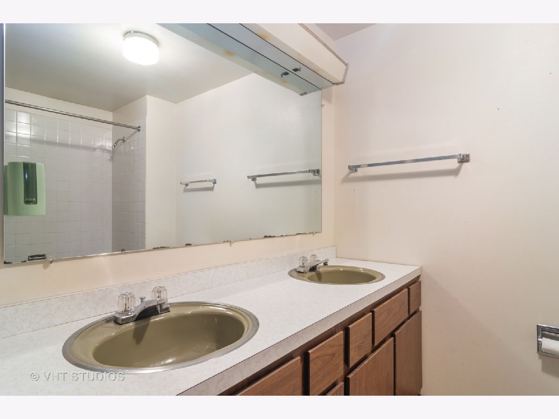
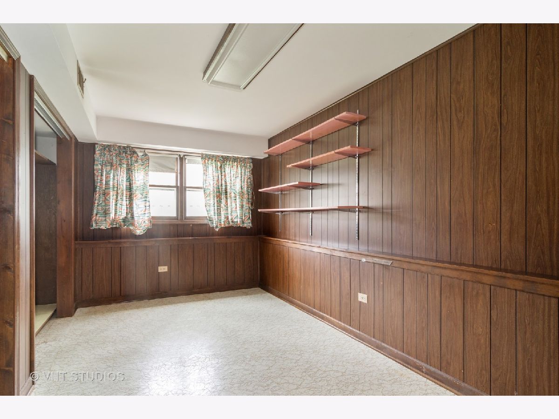
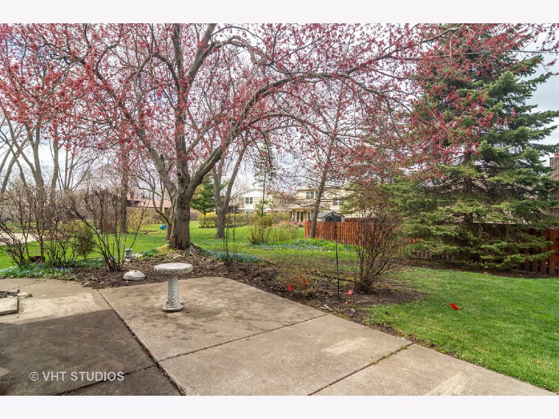
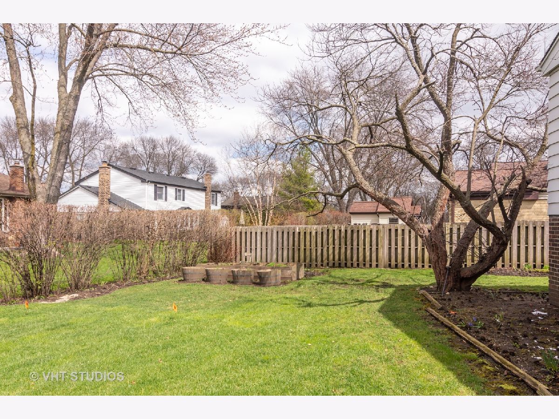
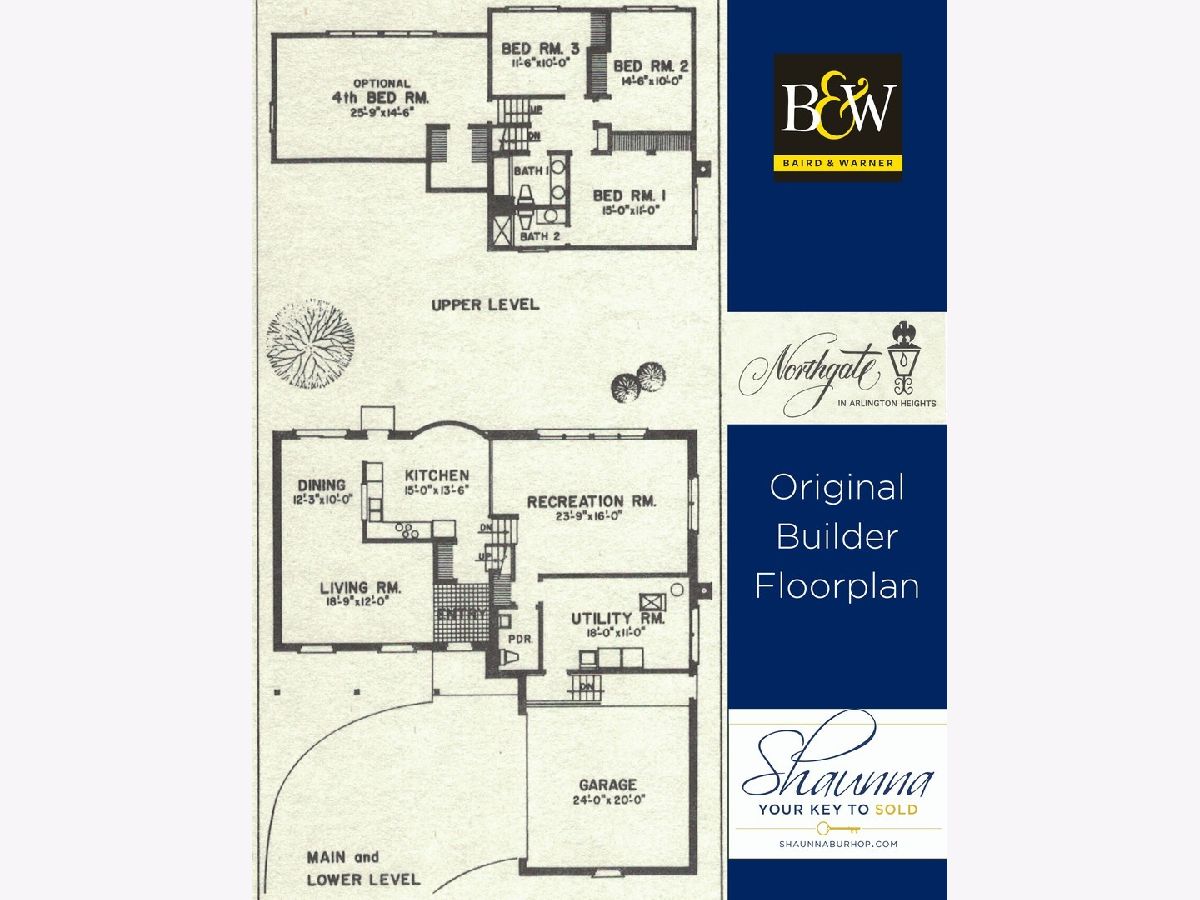
Room Specifics
Total Bedrooms: 4
Bedrooms Above Ground: 4
Bedrooms Below Ground: 0
Dimensions: —
Floor Type: Hardwood
Dimensions: —
Floor Type: Hardwood
Dimensions: —
Floor Type: Hardwood
Full Bathrooms: 3
Bathroom Amenities: —
Bathroom in Basement: 0
Rooms: Mud Room,Walk In Closet
Basement Description: Unfinished
Other Specifics
| 2 | |
| — | |
| Concrete | |
| — | |
| — | |
| 0.204 | |
| — | |
| Full | |
| Hardwood Floors | |
| Double Oven, Microwave, Dishwasher, Refrigerator, Washer, Dryer, Cooktop | |
| Not in DB | |
| — | |
| — | |
| — | |
| — |
Tax History
| Year | Property Taxes |
|---|---|
| 2020 | $8,554 |
Contact Agent
Nearby Similar Homes
Nearby Sold Comparables
Contact Agent
Listing Provided By
Baird & Warner





