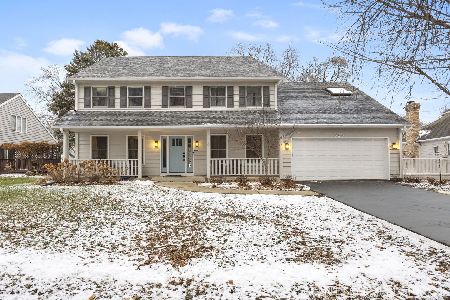323 Claremont Court, Naperville, Illinois 60540
$1,750,000
|
Sold
|
|
| Status: | Closed |
| Sqft: | 5,511 |
| Cost/Sqft: | $318 |
| Beds: | 6 |
| Baths: | 7 |
| Year Built: | 2005 |
| Property Taxes: | $34,064 |
| Days On Market: | 2402 |
| Lot Size: | 0,44 |
Description
Looking for turnkey luxury? Look no further than this owner-designed Modern French Eclectic estate offered expertly furnished. Set on oversized cul-de-sac lot, back yard has private park like view & ideal southern exposure for incredible new free-form pool w/hot tub, patio & outdoor kitchen. Want a home that offers experiential living? Walk 1 mile downtown or make memories sitting around any of the home's 13 custom-designed fireplaces each set in its own cozy, unique enclave. Elevator access connects upstairs family quarters (master suite with private lanai + 4 additional bedrooms in kids wing), main floor w/2 offices (or one can be a bedroom w/ensuite bath), and a large, new in-law or "millennial" basement w/bed & bath pre-plumbed for easy-install kitchenette. Walnut flooring, 1st & 2nd floor laundry, huge mudroom, wet bar, wine fridges, 4 car garage w/2 Tesla chargers. Catholic K-8 school out back door, walk to Naperville Central HS. Outdoor CCTV & sound system. View the video tour
Property Specifics
| Single Family | |
| — | |
| — | |
| 2005 | |
| Full | |
| — | |
| No | |
| 0.44 |
| Du Page | |
| Jefferson Estates | |
| 500 / Annual | |
| Other | |
| Lake Michigan,Public | |
| Public Sewer | |
| 10439779 | |
| 0724109006 |
Nearby Schools
| NAME: | DISTRICT: | DISTANCE: | |
|---|---|---|---|
|
Grade School
Elmwood Elementary School |
203 | — | |
|
Middle School
Lincoln Junior High School |
203 | Not in DB | |
|
High School
Naperville Central High School |
203 | Not in DB | |
Property History
| DATE: | EVENT: | PRICE: | SOURCE: |
|---|---|---|---|
| 30 Oct, 2019 | Sold | $1,750,000 | MRED MLS |
| 27 Sep, 2019 | Under contract | $1,750,000 | MRED MLS |
| — | Last price change | $1,899,900 | MRED MLS |
| 4 Jul, 2019 | Listed for sale | $2,099,000 | MRED MLS |
Room Specifics
Total Bedrooms: 7
Bedrooms Above Ground: 6
Bedrooms Below Ground: 1
Dimensions: —
Floor Type: Hardwood
Dimensions: —
Floor Type: Hardwood
Dimensions: —
Floor Type: Hardwood
Dimensions: —
Floor Type: —
Dimensions: —
Floor Type: —
Dimensions: —
Floor Type: —
Full Bathrooms: 7
Bathroom Amenities: Double Sink,Garden Tub,Full Body Spray Shower
Bathroom in Basement: 1
Rooms: Bedroom 5,Bedroom 7,Eating Area,Office,Loft,Recreation Room,Exercise Room,Mud Room,Screened Porch,Bedroom 6
Basement Description: Finished
Other Specifics
| 4 | |
| — | |
| Brick | |
| Hot Tub, Roof Deck, Porch Screened, Brick Paver Patio, In Ground Pool, Fire Pit | |
| Cul-De-Sac | |
| 19171 | |
| — | |
| Full | |
| Elevator, Hardwood Floors, First Floor Bedroom, First Floor Laundry, Second Floor Laundry, First Floor Full Bath | |
| Double Oven, Microwave, Dishwasher, High End Refrigerator, Washer, Dryer, Disposal, Wine Refrigerator | |
| Not in DB | |
| Sidewalks, Street Lights, Street Paved | |
| — | |
| — | |
| Double Sided, Wood Burning, Gas Log, Gas Starter |
Tax History
| Year | Property Taxes |
|---|---|
| 2019 | $34,064 |
Contact Agent
Nearby Similar Homes
Nearby Sold Comparables
Contact Agent
Listing Provided By
john greene, Realtor












