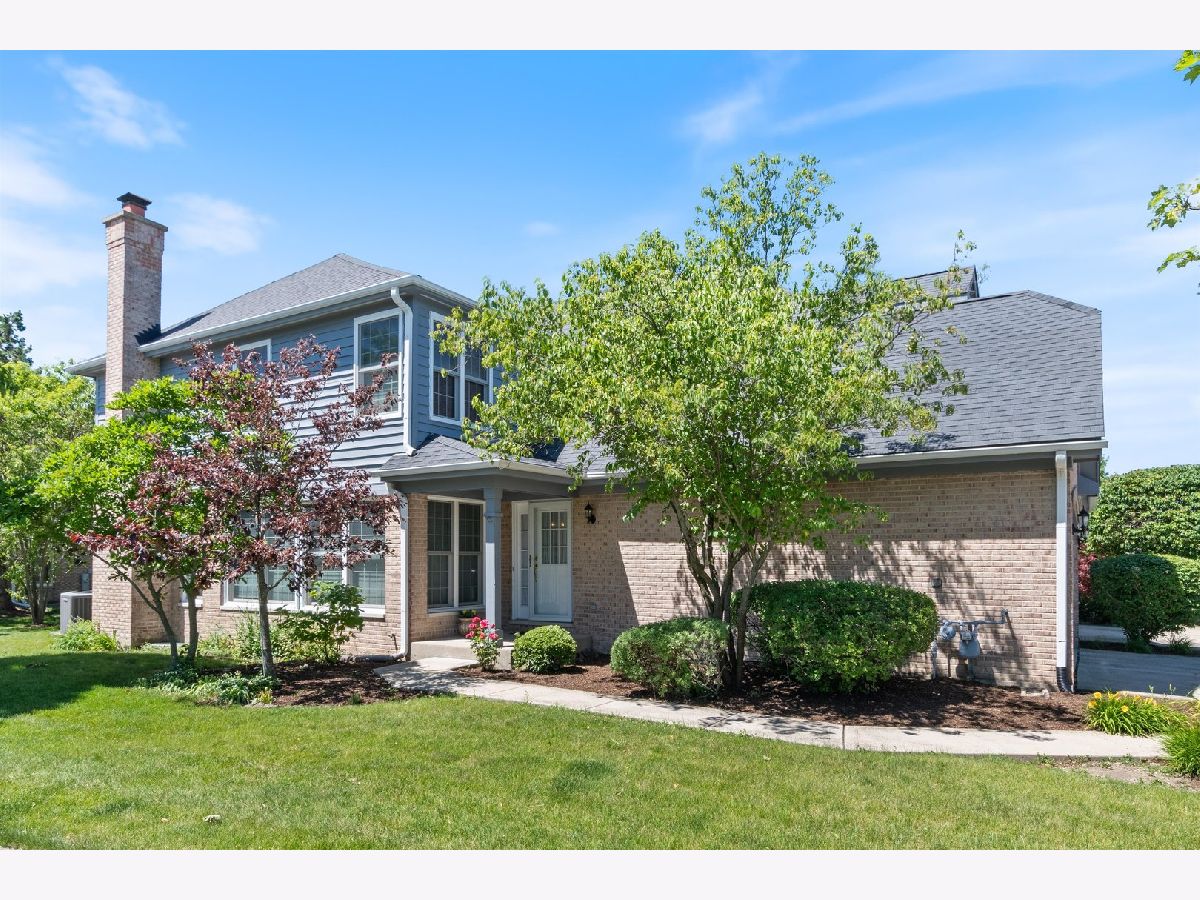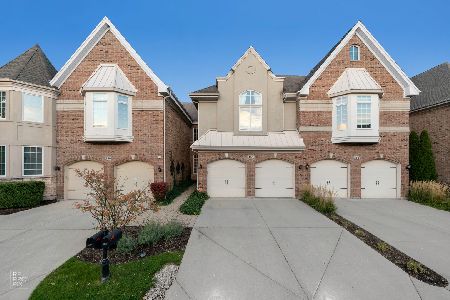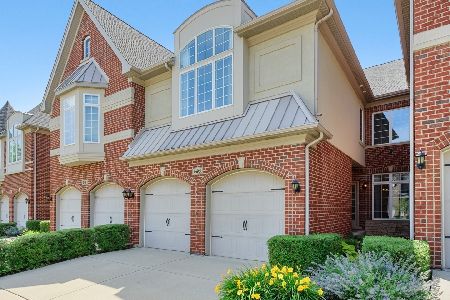323 Collin Circle, Bloomingdale, Illinois 60108
$410,000
|
Sold
|
|
| Status: | Closed |
| Sqft: | 1,969 |
| Cost/Sqft: | $196 |
| Beds: | 3 |
| Baths: | 3 |
| Year Built: | 1994 |
| Property Taxes: | $7,552 |
| Days On Market: | 619 |
| Lot Size: | 0,00 |
Description
Welcome Home! Beautiful corner townhome in the desirable Bloomfield Club development. This well-maintained 3 bedroom and 2.5 bathroom home includes an updated kitchen (2015), newer windows throughout (2018) and a smart floor plan that flows well throughout. Bountiful sunlight throughout. As we enter into the formal living room with french doors to a separate adjacent family room which features a cozy fireplace. Your kitchen has a large workspace for the chef in the family featuring a Caesarstone quartz countertop, stainless steel appliances and plentiful, custom kitchen cabinetry. The adjoining breakfast area has additional storage cabinets and patio doors overlooking a peaceful zen patio. The main floor also includes a powder room and convenient laundry room for the multitasker. Upstairs you will find 3 bedrooms and 2 full bathrooms including a primary bedroom/bathroom with a walk-in closet. Your primary bathroom features a double sink vanity and separate bathtub/ shower. The lower level finished basement offers an additional family recreation room and home office/ guest room. And you will find additional home storage in mechanical room. We would be remiss if we did not mention the fantastic amenities that are included with your Bloomfield Club membership. These include access to the clubhouse event/party room, library, exercise facilities, tennis/pickleball courts and the indoor & outdoor pools. There are also walking paths throughout the development that take you to the Bloomfield Clubhouse. A lovely and well-kept home in a luxurious townhome development. Come for a tour and you will want to call it your new home!
Property Specifics
| Condos/Townhomes | |
| 2 | |
| — | |
| 1994 | |
| — | |
| DRAKE | |
| No | |
| — |
| — | |
| — | |
| 345 / Monthly | |
| — | |
| — | |
| — | |
| 12088531 | |
| 0216301128 |
Nearby Schools
| NAME: | DISTRICT: | DISTANCE: | |
|---|---|---|---|
|
Grade School
Erickson Elementary School |
13 | — | |
|
Middle School
Westfield Middle School |
13 | Not in DB | |
|
High School
Lake Park High School |
108 | Not in DB | |
Property History
| DATE: | EVENT: | PRICE: | SOURCE: |
|---|---|---|---|
| 29 Jul, 2024 | Sold | $410,000 | MRED MLS |
| 25 Jun, 2024 | Under contract | $385,000 | MRED MLS |
| 20 Jun, 2024 | Listed for sale | $385,000 | MRED MLS |
































Room Specifics
Total Bedrooms: 3
Bedrooms Above Ground: 3
Bedrooms Below Ground: 0
Dimensions: —
Floor Type: —
Dimensions: —
Floor Type: —
Full Bathrooms: 3
Bathroom Amenities: Separate Shower,Double Sink
Bathroom in Basement: 0
Rooms: —
Basement Description: Partially Finished
Other Specifics
| 2 | |
| — | |
| Concrete | |
| — | |
| — | |
| 5227 | |
| — | |
| — | |
| — | |
| — | |
| Not in DB | |
| — | |
| — | |
| — | |
| — |
Tax History
| Year | Property Taxes |
|---|---|
| 2024 | $7,552 |
Contact Agent
Nearby Similar Homes
Nearby Sold Comparables
Contact Agent
Listing Provided By
Baird & Warner







