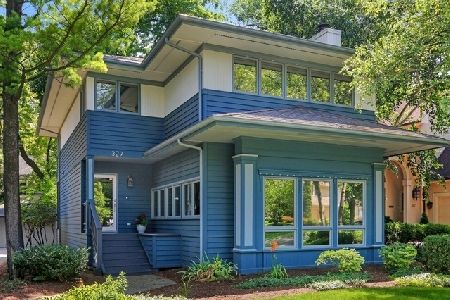323 Phillippa Street, Hinsdale, Illinois 60521
$750,000
|
Sold
|
|
| Status: | Closed |
| Sqft: | 3,000 |
| Cost/Sqft: | $270 |
| Beds: | 5 |
| Baths: | 5 |
| Year Built: | 1993 |
| Property Taxes: | $13,624 |
| Days On Market: | 2466 |
| Lot Size: | 0,15 |
Description
Beautiful home in convenient to everything location! This 5 bedroom, 4.5 bath home has a newly renovated 1st floor incl. a designer kitchen w/ SS appliances, quartz countertops & marble backsplash that is open to the eating area, family room & fireplace; a powder room w/ focus tile wall; a laundry/mudroom w/ cubbies & cabinets and a stylish dining room & living room. The second and third levels have newer carpet and have been freshly painted. The spacious master suite features a tray ceiling, fireplace, large bath and walk-in closet. An additional 4 bedrooms and 2 full baths complete the space. The lower level includes a large recreation area, exercise area, office w/ french doors & full bath. The private, fenced backyard has a brick paver patio - perfect for entertaining! Complete tear off roof in 2016, furnace and A/C new in December 2017, water heater new in 2017, 1st floor remodeled in 2017. Home is located a couple blocks from the Highlands train station, park & expressways.
Property Specifics
| Single Family | |
| — | |
| — | |
| 1993 | |
| Full | |
| — | |
| No | |
| 0.15 |
| Cook | |
| — | |
| 0 / Not Applicable | |
| None | |
| Lake Michigan | |
| Public Sewer | |
| 10363987 | |
| 18063090050000 |
Nearby Schools
| NAME: | DISTRICT: | DISTANCE: | |
|---|---|---|---|
|
Grade School
The Lane Elementary School |
181 | — | |
|
Middle School
Hinsdale Middle School |
181 | Not in DB | |
|
High School
Hinsdale Central High School |
86 | Not in DB | |
Property History
| DATE: | EVENT: | PRICE: | SOURCE: |
|---|---|---|---|
| 28 Jun, 2019 | Sold | $750,000 | MRED MLS |
| 17 May, 2019 | Under contract | $810,000 | MRED MLS |
| 1 May, 2019 | Listed for sale | $810,000 | MRED MLS |
Room Specifics
Total Bedrooms: 5
Bedrooms Above Ground: 5
Bedrooms Below Ground: 0
Dimensions: —
Floor Type: Carpet
Dimensions: —
Floor Type: Carpet
Dimensions: —
Floor Type: Carpet
Dimensions: —
Floor Type: —
Full Bathrooms: 5
Bathroom Amenities: —
Bathroom in Basement: 1
Rooms: Bedroom 5,Breakfast Room,Office,Recreation Room,Exercise Room
Basement Description: Finished
Other Specifics
| 2 | |
| — | |
| Concrete | |
| Patio, Brick Paver Patio, Storms/Screens | |
| — | |
| 51 X 131 | |
| — | |
| Full | |
| Hardwood Floors, First Floor Laundry | |
| Range, Microwave, Dishwasher, Refrigerator, Washer, Dryer, Disposal, Stainless Steel Appliance(s) | |
| Not in DB | |
| — | |
| — | |
| — | |
| — |
Tax History
| Year | Property Taxes |
|---|---|
| 2019 | $13,624 |
Contact Agent
Nearby Similar Homes
Nearby Sold Comparables
Contact Agent
Listing Provided By
Coldwell Banker Residential








