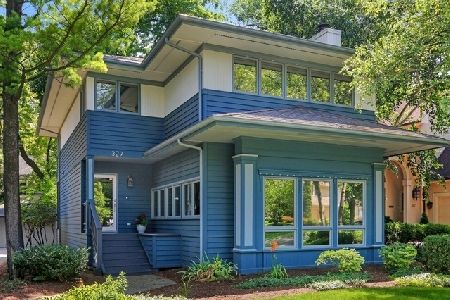329 Phillippa Street, Hinsdale, Illinois 60521
$725,000
|
Sold
|
|
| Status: | Closed |
| Sqft: | 2,565 |
| Cost/Sqft: | $297 |
| Beds: | 4 |
| Baths: | 4 |
| Year Built: | 1991 |
| Property Taxes: | $11,755 |
| Days On Market: | 5307 |
| Lot Size: | 0,00 |
Description
Absolutely perfect condition! This open & spacious home features sunken LR w/FP, custom maple & granite kitchen, Fam Rm that opens to beautiful canopied deck, great for entertaining. Master suite has custom built-ins, luxe bath. English bsmt has 5th BR/den w/full bath/steam shower & 2nd Fam Rm. In town locale-3 blocks to train. Relo addendums- spec financing incentives available on this property from pref lender.
Property Specifics
| Single Family | |
| — | |
| Prairie | |
| 1991 | |
| Full | |
| — | |
| No | |
| — |
| Cook | |
| — | |
| 0 / Not Applicable | |
| None | |
| Lake Michigan | |
| Public Sewer | |
| 07862644 | |
| 18063090030000 |
Nearby Schools
| NAME: | DISTRICT: | DISTANCE: | |
|---|---|---|---|
|
Grade School
The Lane Elementary School |
181 | — | |
|
Middle School
Hinsdale Middle School |
181 | Not in DB | |
|
High School
Hinsdale Central High School |
86 | Not in DB | |
Property History
| DATE: | EVENT: | PRICE: | SOURCE: |
|---|---|---|---|
| 16 Nov, 2011 | Sold | $725,000 | MRED MLS |
| 14 Oct, 2011 | Under contract | $763,000 | MRED MLS |
| 21 Jul, 2011 | Listed for sale | $763,000 | MRED MLS |
| 14 Jun, 2013 | Sold | $799,977 | MRED MLS |
| 12 May, 2013 | Under contract | $799,900 | MRED MLS |
| 8 May, 2013 | Listed for sale | $799,900 | MRED MLS |
| 7 Nov, 2018 | Under contract | $0 | MRED MLS |
| 13 Sep, 2018 | Listed for sale | $0 | MRED MLS |
| 21 Oct, 2019 | Under contract | $0 | MRED MLS |
| 5 Oct, 2019 | Listed for sale | $0 | MRED MLS |
| 1 Feb, 2023 | Sold | $750,000 | MRED MLS |
| 9 Jan, 2023 | Under contract | $799,000 | MRED MLS |
| — | Last price change | $830,000 | MRED MLS |
| 3 Nov, 2022 | Listed for sale | $830,000 | MRED MLS |
Room Specifics
Total Bedrooms: 4
Bedrooms Above Ground: 4
Bedrooms Below Ground: 0
Dimensions: —
Floor Type: Carpet
Dimensions: —
Floor Type: Carpet
Dimensions: —
Floor Type: Carpet
Full Bathrooms: 4
Bathroom Amenities: Whirlpool,Separate Shower,Steam Shower,Double Sink
Bathroom in Basement: 1
Rooms: Recreation Room,Den
Basement Description: Finished
Other Specifics
| 2 | |
| Concrete Perimeter | |
| — | |
| Deck, Patio, Porch, Brick Paver Patio, Storms/Screens | |
| — | |
| 51X132 | |
| — | |
| Full | |
| Hardwood Floors | |
| Range, Microwave, Dishwasher, Refrigerator, Washer, Dryer, Disposal | |
| Not in DB | |
| Street Lights, Street Paved | |
| — | |
| — | |
| Gas Log, Gas Starter |
Tax History
| Year | Property Taxes |
|---|---|
| 2011 | $11,755 |
| 2013 | $11,844 |
| 2023 | $14,749 |
Contact Agent
Nearby Similar Homes
Nearby Sold Comparables
Contact Agent
Listing Provided By
Baird & Warner








