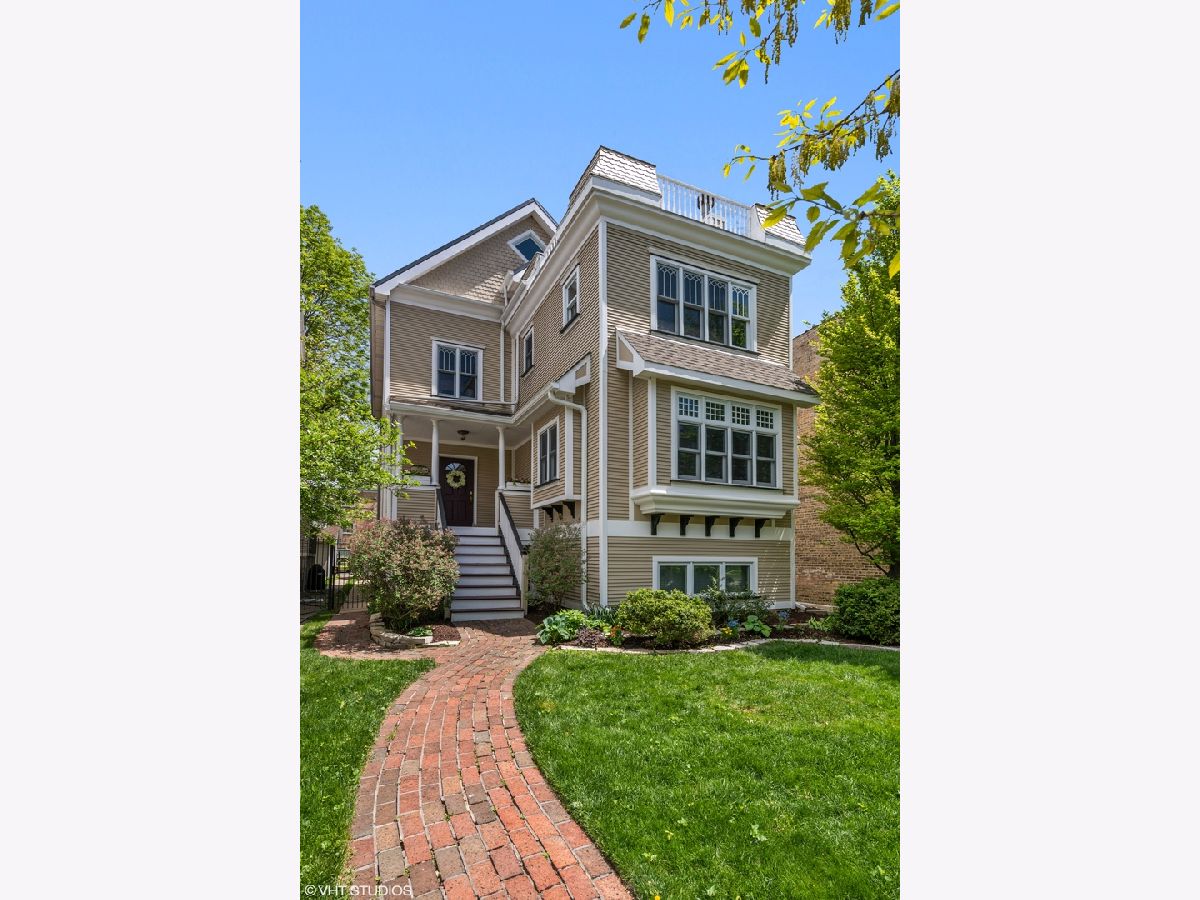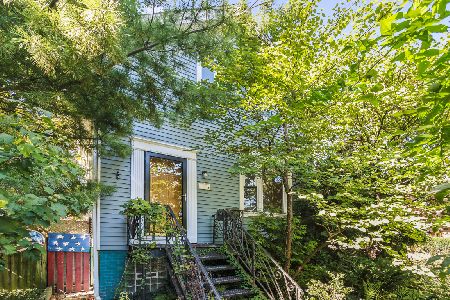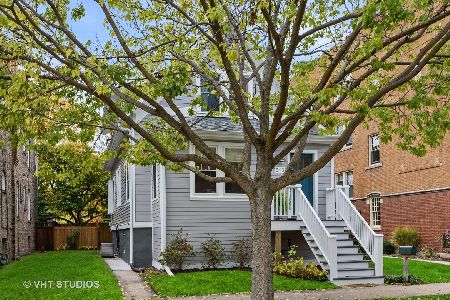323 Sherman Avenue, Evanston, Illinois 60202
$740,000
|
Sold
|
|
| Status: | Closed |
| Sqft: | 3,300 |
| Cost/Sqft: | $227 |
| Beds: | 4 |
| Baths: | 3 |
| Year Built: | 2001 |
| Property Taxes: | $15,222 |
| Days On Market: | 1340 |
| Lot Size: | 0,10 |
Description
Welcome to 323 Sherman, a spectacular single-family home in Evanston just blocks from the South St. train station and downtown shopping. This home built in 2000 has been wonderfully maintained for seventeen years and was recently updated with two new furnaces, matching air conditioners, and a 75-gallon water heater. Beautiful light hardwood floors are extensive throughout the house, along with recessed lighting on all four floors. The living room has a gas/wood fireplace combination and large windows looking west onto Sherman. The separate dining room is a great space for family gatherings, and the large kitchen features high-end stainless steel appliances, ample cabinet space, and a walk-out deck. A foyer, coat closet, and powder room round out the first floor, making for an inviting and spacious main living area. The second floor features three bedrooms and two full bathrooms, including an east-facing master suite with a walk-in closet, whirlpool tub/separate shower, double sink vanity, and extra space for an office. The two other bedrooms are well-sized with large closets and gorgeous matching hardwood. The skylit third floor, with vaulted ceilings and built-in bookcases, can be used as a private space for a teenager, an artist's studio or children's playroom, or a sublime guest retreat with a cozy living space, a fourth bedroom and a large walkout terrace. The lower level has a fantastic family room for movie nights and streaming marathons and is adjoined by a large room that includes a laundry area with a brand new washer and dryer, plus plenty of space for table games, a workout space and storage. The two-car garage includes pull-down stairs to ample storage above. An 8-minute walk to the Purple Line, minutes from anything you could need at the Southpoint Plaza and downtown Evanston.
Property Specifics
| Single Family | |
| — | |
| — | |
| 2001 | |
| — | |
| — | |
| No | |
| 0.1 |
| Cook | |
| — | |
| — / Not Applicable | |
| — | |
| — | |
| — | |
| 11426244 | |
| 11301100690000 |
Nearby Schools
| NAME: | DISTRICT: | DISTANCE: | |
|---|---|---|---|
|
Grade School
Oakton Elementary School |
65 | — | |
|
Middle School
Chute Middle School |
65 | Not in DB | |
|
High School
Evanston Twp High School |
202 | Not in DB | |
Property History
| DATE: | EVENT: | PRICE: | SOURCE: |
|---|---|---|---|
| 21 Jul, 2022 | Sold | $740,000 | MRED MLS |
| 22 Jun, 2022 | Under contract | $749,000 | MRED MLS |
| — | Last price change | $795,000 | MRED MLS |
| 6 Jun, 2022 | Listed for sale | $795,000 | MRED MLS |

Room Specifics
Total Bedrooms: 4
Bedrooms Above Ground: 4
Bedrooms Below Ground: 0
Dimensions: —
Floor Type: —
Dimensions: —
Floor Type: —
Dimensions: —
Floor Type: —
Full Bathrooms: 3
Bathroom Amenities: —
Bathroom in Basement: 0
Rooms: —
Basement Description: Finished
Other Specifics
| 2 | |
| — | |
| — | |
| — | |
| — | |
| 25X150 | |
| — | |
| — | |
| — | |
| — | |
| Not in DB | |
| — | |
| — | |
| — | |
| — |
Tax History
| Year | Property Taxes |
|---|---|
| 2022 | $15,222 |
Contact Agent
Nearby Similar Homes
Nearby Sold Comparables
Contact Agent
Listing Provided By
Worth Clark Realty







