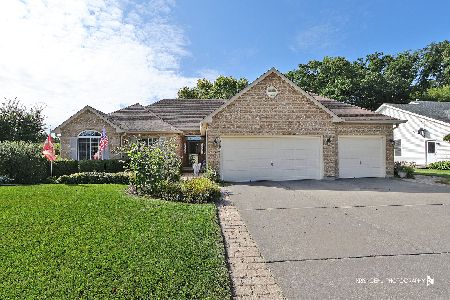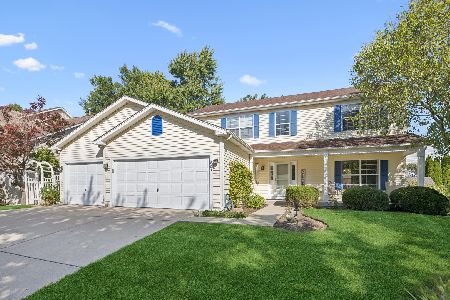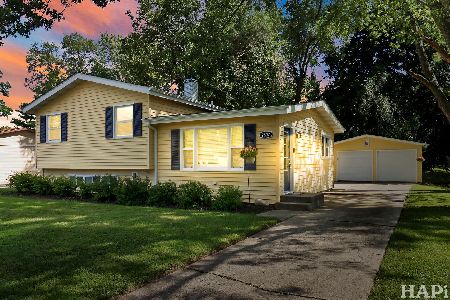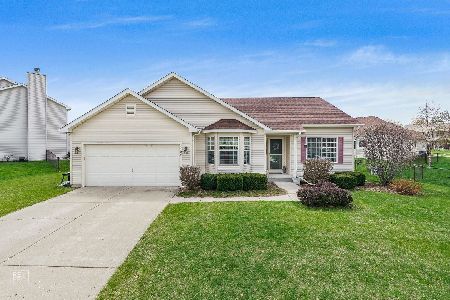3234 Almond Lane, Mchenry, Illinois 60051
$240,045
|
Sold
|
|
| Status: | Closed |
| Sqft: | 2,138 |
| Cost/Sqft: | $109 |
| Beds: | 4 |
| Baths: | 4 |
| Year Built: | 2002 |
| Property Taxes: | $7,869 |
| Days On Market: | 2973 |
| Lot Size: | 0,24 |
Description
BANK APPROVED at List Price....A Scenic Vista awaits you at this Spacious 4 Bedroom, 2 Full 2 Half Bath, 3 Car Garage Home, Enjoy Entertaining under the Gazebo on the Lovely Patio complete with Above Ground Pool, Gas Hookup for Grill, all overlooking a Massive Landscaped Field. Recent upgrades include New Roof 2016, Newer SS Appliances, Washer/Dryer, Wet Bar w/Sink in Basement Entertainment Area. Large Rooms with Comfortable Floor Plan. Move-In Ready. Can Close within 60 days!!! Home is a Short Sale. BANK APPROVED at List Price.
Property Specifics
| Single Family | |
| — | |
| — | |
| 2002 | |
| Full | |
| ROBIN | |
| No | |
| 0.24 |
| Mc Henry | |
| Oaks Of Mchenry | |
| 0 / Not Applicable | |
| None | |
| Public | |
| Public Sewer | |
| 09749730 | |
| 0923478005 |
Nearby Schools
| NAME: | DISTRICT: | DISTANCE: | |
|---|---|---|---|
|
Grade School
Hilltop Elementary School |
15 | — | |
|
Middle School
Mchenry Middle School |
15 | Not in DB | |
|
High School
Mchenry High School-west Campus |
156 | Not in DB | |
Property History
| DATE: | EVENT: | PRICE: | SOURCE: |
|---|---|---|---|
| 15 Aug, 2014 | Sold | $267,000 | MRED MLS |
| 12 Jul, 2014 | Under contract | $269,900 | MRED MLS |
| — | Last price change | $274,900 | MRED MLS |
| 28 Jun, 2014 | Listed for sale | $274,900 | MRED MLS |
| 26 Mar, 2018 | Sold | $240,045 | MRED MLS |
| 11 Feb, 2018 | Under contract | $232,000 | MRED MLS |
| — | Last price change | $244,900 | MRED MLS |
| 13 Sep, 2017 | Listed for sale | $267,000 | MRED MLS |
Room Specifics
Total Bedrooms: 4
Bedrooms Above Ground: 4
Bedrooms Below Ground: 0
Dimensions: —
Floor Type: Carpet
Dimensions: —
Floor Type: Carpet
Dimensions: —
Floor Type: Carpet
Full Bathrooms: 4
Bathroom Amenities: Separate Shower,Double Sink
Bathroom in Basement: 1
Rooms: Breakfast Room
Basement Description: Finished
Other Specifics
| 3 | |
| Concrete Perimeter | |
| Concrete | |
| Patio, Above Ground Pool, Storms/Screens | |
| Landscaped | |
| 97X125X77X115 | |
| Unfinished | |
| Full | |
| Vaulted/Cathedral Ceilings, Bar-Wet, Hardwood Floors, First Floor Laundry | |
| Range, Microwave, Dishwasher, Refrigerator, Washer, Dryer, Disposal, Stainless Steel Appliance(s) | |
| Not in DB | |
| Park, Lake, Curbs, Sidewalks, Street Lights, Street Paved | |
| — | |
| — | |
| — |
Tax History
| Year | Property Taxes |
|---|---|
| 2014 | $6,860 |
| 2018 | $7,869 |
Contact Agent
Nearby Similar Homes
Nearby Sold Comparables
Contact Agent
Listing Provided By
RE/MAX Plaza







