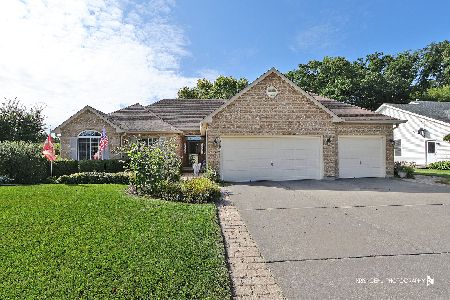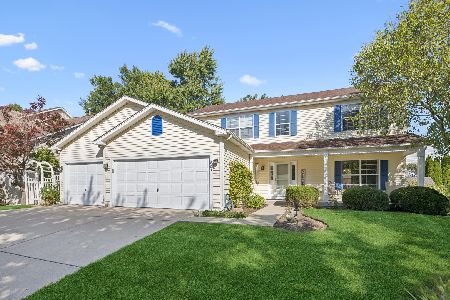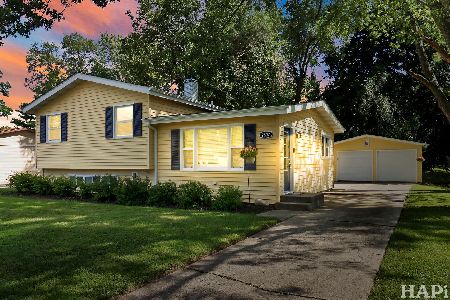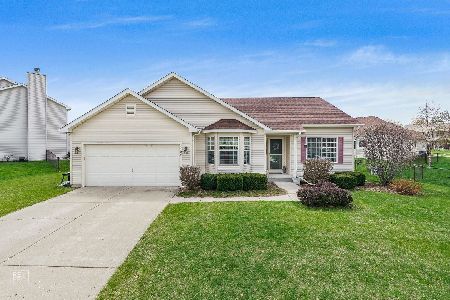3300 Almond Lane, Mchenry, Illinois 60051
$269,500
|
Sold
|
|
| Status: | Closed |
| Sqft: | 2,748 |
| Cost/Sqft: | $100 |
| Beds: | 5 |
| Baths: | 3 |
| Year Built: | 2003 |
| Property Taxes: | $8,060 |
| Days On Market: | 3261 |
| Lot Size: | 0,24 |
Description
*Now Available in The Oaks of McHenry*Tucked away nicely in one of the Best Areas in the Subdivision, This 5 BR, 3 Bath home boasts over 2,740 SF of Living Space PLUS a Partially Finished Basement! Backing up to an open water retention pond area, you'll enjoy RESORT LIVING while relaxing in your own 32' long, in-ground pool surrounded by beautifully landscaped grounds. This home has been loved and well cared for with a New Roof, siding, gutters, and pool pump in 2016, and a New Pool Liner and Heater installed in 2015. You will appreciate the open floor plan and attention to detail throughout the home with ceiling fans, 42" kitchen cabinets, newer windows, beautifully tiled kitchen back splash, Walk In Closets, Gazebo & bar, irrigation system, cozy fin. basement with wet bar, neutral carpet and colors throughout. With a 3 car garage, spacious mud room, closets galore, and a large portion of basement left for storage, this home is a FANTASTIC DEAL for the SPACE and it is MOVE IN READY!!
Property Specifics
| Single Family | |
| — | |
| Traditional | |
| 2003 | |
| Partial | |
| REDWOOD | |
| No | |
| 0.24 |
| Mc Henry | |
| Oaks Of Mchenry | |
| 0 / Not Applicable | |
| None | |
| Public | |
| Public Sewer | |
| 09396154 | |
| 0923478003 |
Nearby Schools
| NAME: | DISTRICT: | DISTANCE: | |
|---|---|---|---|
|
Grade School
Hilltop Elementary School |
15 | — | |
|
Middle School
Mchenry Middle School |
15 | Not in DB | |
|
High School
Mchenry High School-west Campus |
156 | Not in DB | |
Property History
| DATE: | EVENT: | PRICE: | SOURCE: |
|---|---|---|---|
| 9 Feb, 2017 | Sold | $269,500 | MRED MLS |
| 11 Dec, 2016 | Under contract | $274,900 | MRED MLS |
| 29 Nov, 2016 | Listed for sale | $274,900 | MRED MLS |
Room Specifics
Total Bedrooms: 5
Bedrooms Above Ground: 5
Bedrooms Below Ground: 0
Dimensions: —
Floor Type: Carpet
Dimensions: —
Floor Type: Carpet
Dimensions: —
Floor Type: Carpet
Dimensions: —
Floor Type: —
Full Bathrooms: 3
Bathroom Amenities: Separate Shower
Bathroom in Basement: 0
Rooms: Bedroom 5,Mud Room
Basement Description: Partially Finished,Crawl
Other Specifics
| 3 | |
| Concrete Perimeter | |
| Concrete | |
| Patio, Porch, In Ground Pool, Storms/Screens | |
| Fenced Yard | |
| 73X124X87X11X124 | |
| Unfinished | |
| Full | |
| Bar-Wet, First Floor Bedroom, First Floor Full Bath | |
| Range, Microwave, Dishwasher, Refrigerator, Washer, Dryer, Disposal | |
| Not in DB | |
| Sidewalks, Street Lights, Street Paved | |
| — | |
| — | |
| — |
Tax History
| Year | Property Taxes |
|---|---|
| 2017 | $8,060 |
Contact Agent
Nearby Similar Homes
Nearby Sold Comparables
Contact Agent
Listing Provided By
Century 21 Roberts & Andrews







