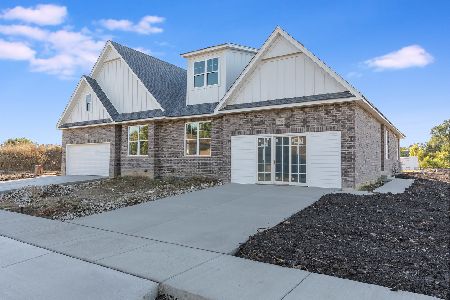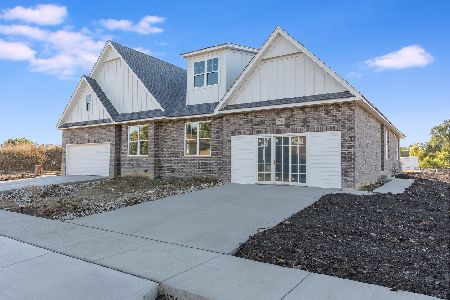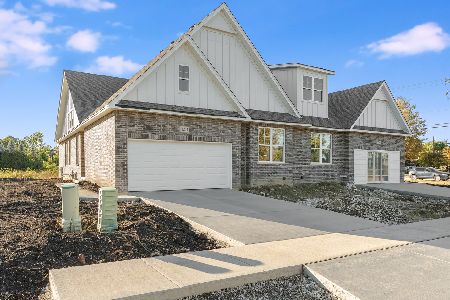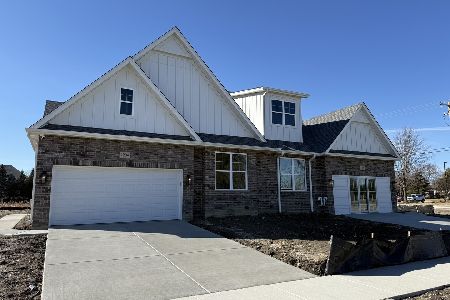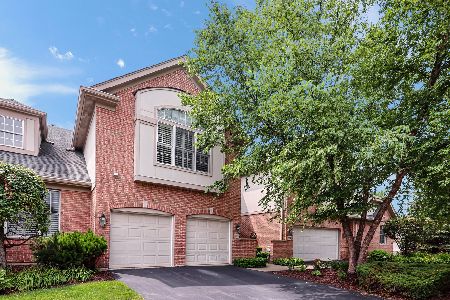324 Ashbury Place, Lemont, Illinois 60439
$402,500
|
Sold
|
|
| Status: | Closed |
| Sqft: | 2,474 |
| Cost/Sqft: | $163 |
| Beds: | 3 |
| Baths: | 4 |
| Year Built: | 2005 |
| Property Taxes: | $7,705 |
| Days On Market: | 1800 |
| Lot Size: | 0,00 |
Description
Highly sought after Ashbury Woods Townhome Subdivision with lush landscaping. New photos coming shortly. New carpet, neutral pain throughout. Two-story design with brick exterior. 3 spacious bedrooms plus loft area on second floor. Master Bedroom features 2 walk-in closets and master bath with soaking tub. First floor LR, DR, FM and Kitchen all with 9' ceilings and wood floors 3.5 baths, including full bath in basement Large kitchen with breakfast nook, plenty of cabinets and under cabinet lighting 2 car garage with 10.5' ceilings and extra lighting.
Property Specifics
| Condos/Townhomes | |
| 2 | |
| — | |
| 2005 | |
| Full | |
| BILTMORE | |
| No | |
| — |
| Cook | |
| Ashbury Woods | |
| 276 / Monthly | |
| Lawn Care,Scavenger,Snow Removal | |
| Public | |
| Public Sewer | |
| 11032951 | |
| 22322120110000 |
Nearby Schools
| NAME: | DISTRICT: | DISTANCE: | |
|---|---|---|---|
|
Grade School
Oakwood Elementary School |
113A | — | |
|
Middle School
Old Quarry Middle School |
113A | Not in DB | |
|
High School
Lemont Twp High School |
210 | Not in DB | |
Property History
| DATE: | EVENT: | PRICE: | SOURCE: |
|---|---|---|---|
| 26 May, 2021 | Sold | $402,500 | MRED MLS |
| 12 Apr, 2021 | Under contract | $402,500 | MRED MLS |
| — | Last price change | $405,000 | MRED MLS |
| 25 Mar, 2021 | Listed for sale | $405,000 | MRED MLS |
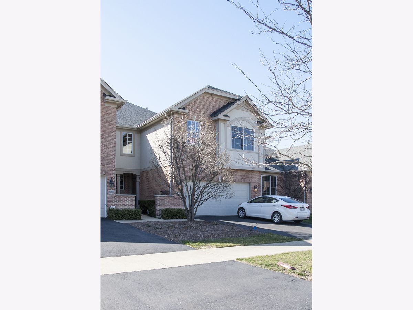
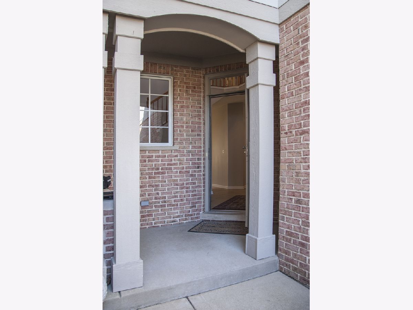
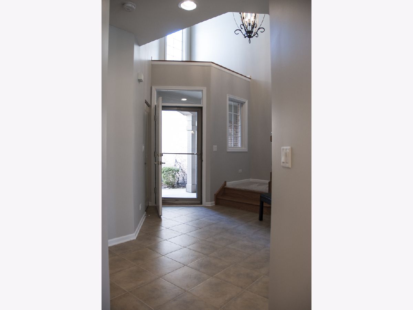
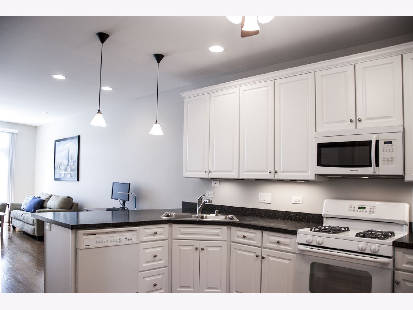
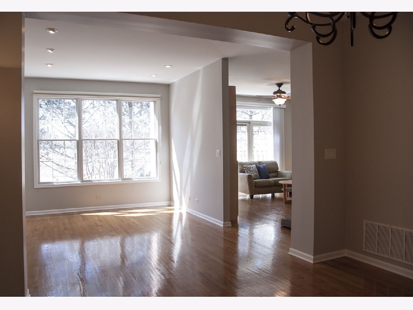
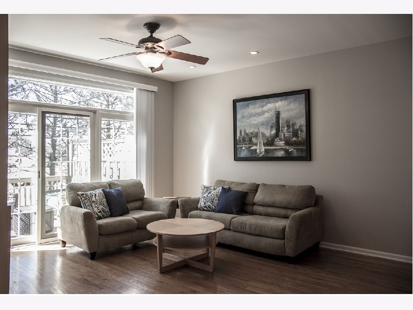
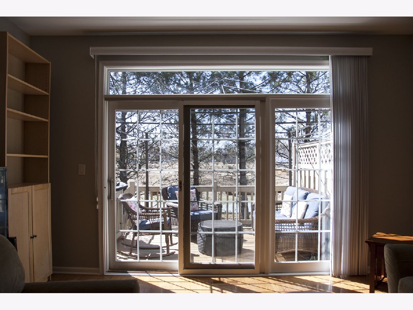
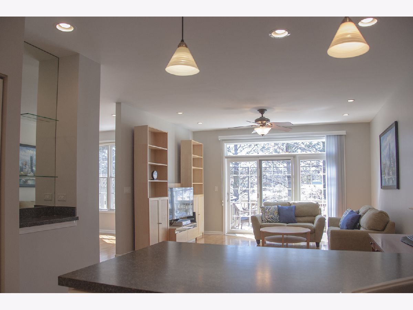
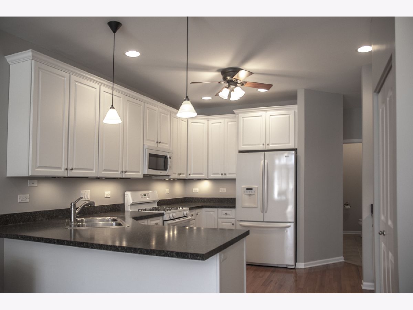
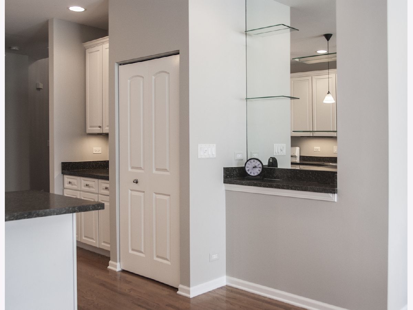
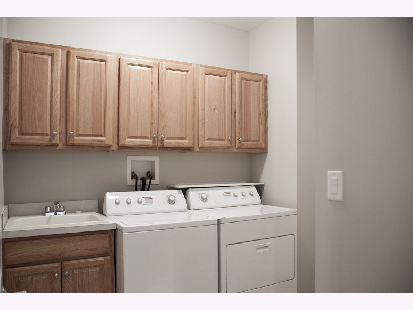
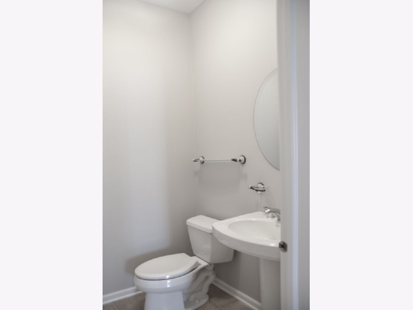
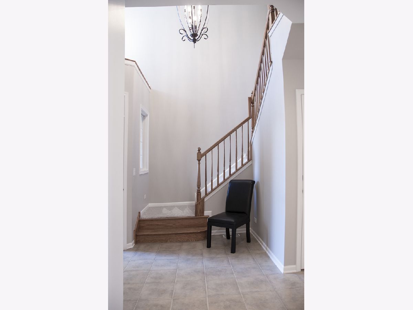
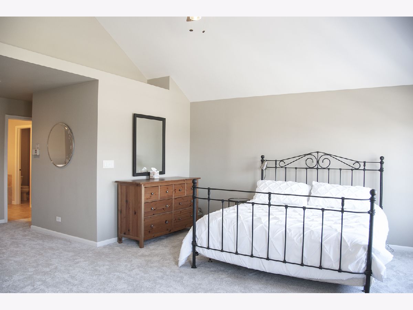
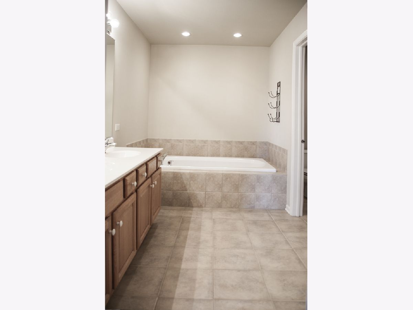
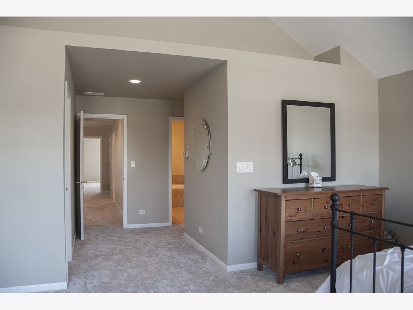
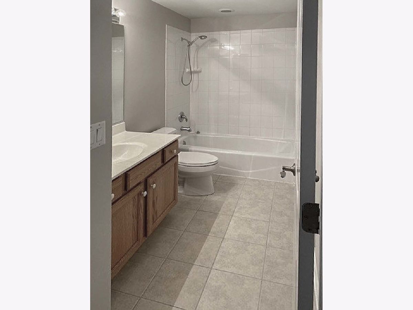
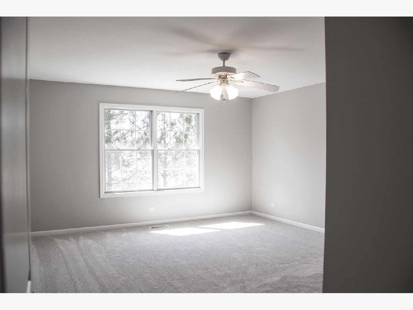
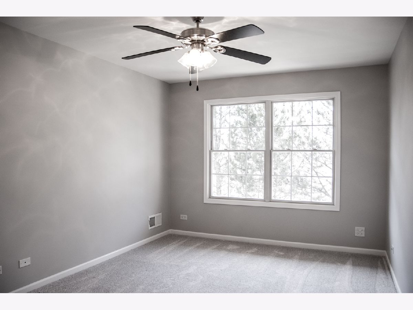
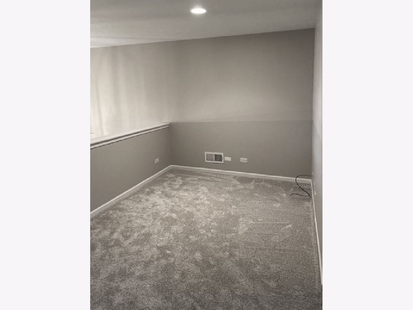
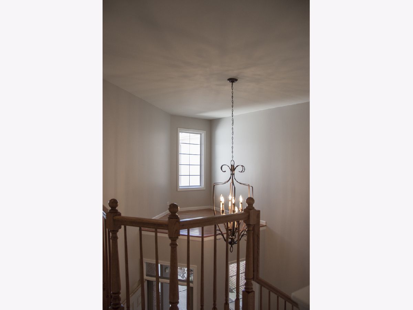
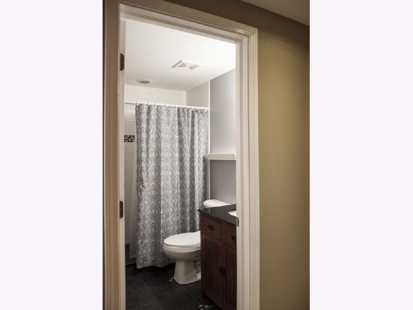
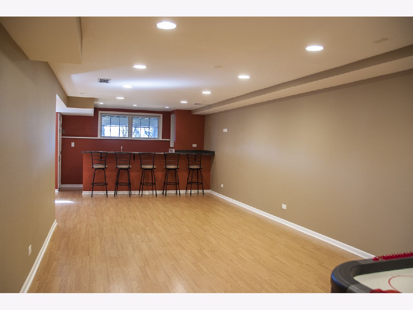
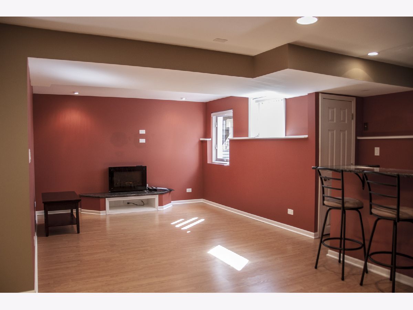
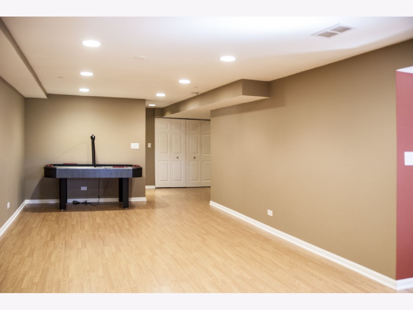
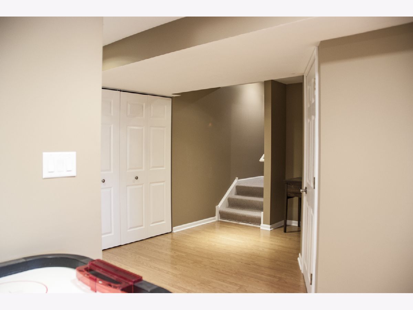
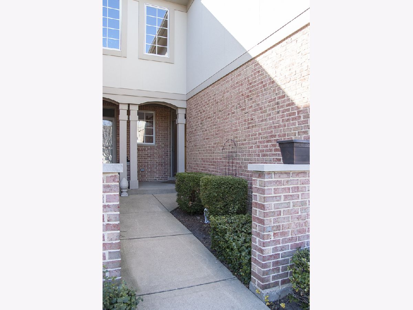
Room Specifics
Total Bedrooms: 3
Bedrooms Above Ground: 3
Bedrooms Below Ground: 0
Dimensions: —
Floor Type: Carpet
Dimensions: —
Floor Type: Carpet
Full Bathrooms: 4
Bathroom Amenities: Separate Shower,Double Sink,Soaking Tub
Bathroom in Basement: 1
Rooms: Loft,Recreation Room
Basement Description: Finished
Other Specifics
| 2 | |
| — | |
| — | |
| — | |
| — | |
| 2158 | |
| — | |
| Full | |
| Bar-Wet, Hardwood Floors | |
| Range, Microwave, Dishwasher, Refrigerator, Washer, Dryer, Disposal | |
| Not in DB | |
| — | |
| — | |
| — | |
| — |
Tax History
| Year | Property Taxes |
|---|---|
| 2021 | $7,705 |
Contact Agent
Nearby Similar Homes
Nearby Sold Comparables
Contact Agent
Listing Provided By
4 Sale Realty Advantage

