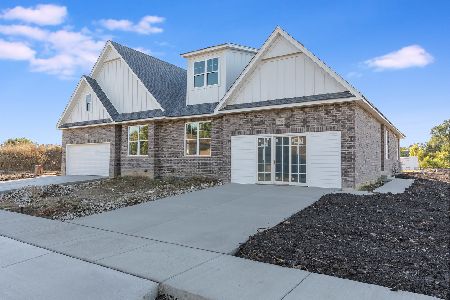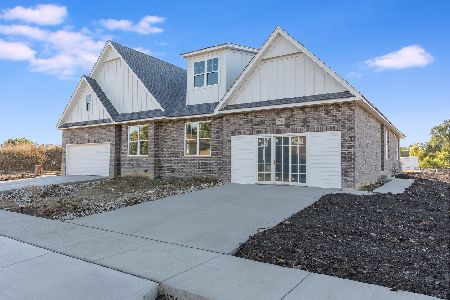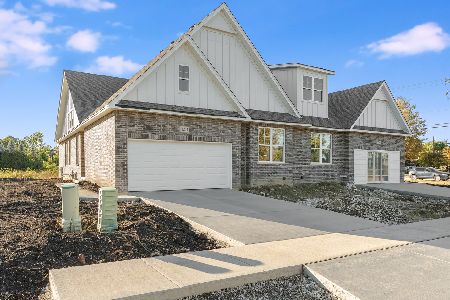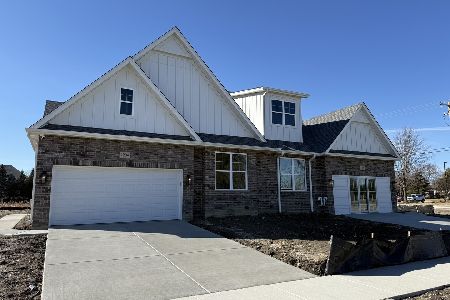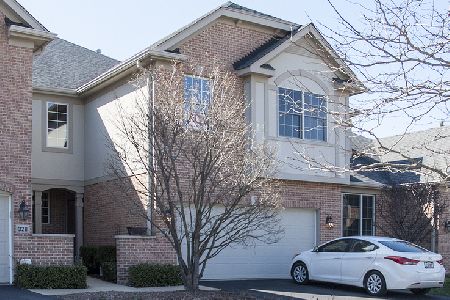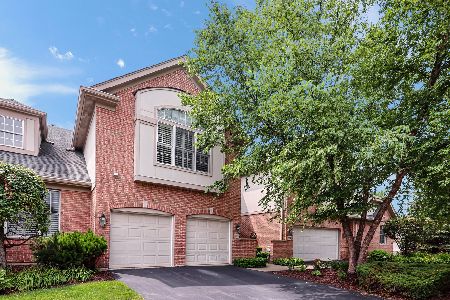328 Ashbury Place, Lemont, Illinois 60439
$344,000
|
Sold
|
|
| Status: | Closed |
| Sqft: | 2,164 |
| Cost/Sqft: | $161 |
| Beds: | 2 |
| Baths: | 4 |
| Year Built: | 2006 |
| Property Taxes: | $7,164 |
| Days On Market: | 2926 |
| Lot Size: | 0,00 |
Description
WOW! Stunning! Upgrades galore. Exceptional quality, custom masterpiece! Shows like a model home. Every room has the finest fixtures, quality finishes, beautiful treatments. This home has it all. Starting with impressive two story ceiling in the family room and beautiful hardwood floors throughout first floor. Granite counter-top, quality cabinets in the kitchen with eating area overlooking the private deck. Custom built-in breakfast bar with double granite counter-top. Beautiful office/den on the 1st floor. Enormous 20x20 master bedroom has, high ceilings, two walk in closets and private deluxe bath. Generous size loft, 28x12, on the second floor with another full bath. Gorgeous spacious finished lookout basement has lots of natural light for all your entertainment, full bath, and ample storage area. This home is on a premium lot with lots of privacy. Convenient location to expressways, metra, shops, school and golf courses.
Property Specifics
| Condos/Townhomes | |
| 2 | |
| — | |
| 2006 | |
| Full,English | |
| — | |
| No | |
| — |
| Cook | |
| Ashbury Woods | |
| 250 / Monthly | |
| Insurance,Exterior Maintenance,Lawn Care,Scavenger,Snow Removal | |
| Public | |
| Public Sewer | |
| 09864487 | |
| 22322120100000 |
Property History
| DATE: | EVENT: | PRICE: | SOURCE: |
|---|---|---|---|
| 22 Apr, 2016 | Sold | $365,000 | MRED MLS |
| 9 Mar, 2016 | Under contract | $378,500 | MRED MLS |
| 18 Feb, 2016 | Listed for sale | $378,500 | MRED MLS |
| 27 Aug, 2018 | Sold | $344,000 | MRED MLS |
| 31 Jul, 2018 | Under contract | $349,000 | MRED MLS |
| — | Last price change | $358,000 | MRED MLS |
| 23 Feb, 2018 | Listed for sale | $358,000 | MRED MLS |
Room Specifics
Total Bedrooms: 2
Bedrooms Above Ground: 2
Bedrooms Below Ground: 0
Dimensions: —
Floor Type: Carpet
Full Bathrooms: 4
Bathroom Amenities: Separate Shower,Double Sink
Bathroom in Basement: 1
Rooms: Eating Area,Foyer,Loft,Recreation Room,Sitting Room,Workshop
Basement Description: Finished
Other Specifics
| 2 | |
| — | |
| Asphalt | |
| — | |
| — | |
| COMMON | |
| — | |
| Full | |
| Hardwood Floors, First Floor Laundry, Storage | |
| Range, Microwave, Dishwasher, Refrigerator | |
| Not in DB | |
| — | |
| — | |
| — | |
| — |
Tax History
| Year | Property Taxes |
|---|---|
| 2016 | $5,229 |
| 2018 | $7,164 |
Contact Agent
Nearby Similar Homes
Nearby Sold Comparables
Contact Agent
Listing Provided By
Charles Rutenberg Realty of IL

