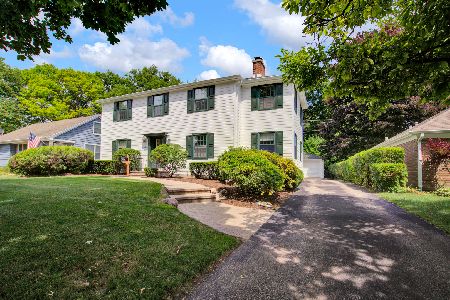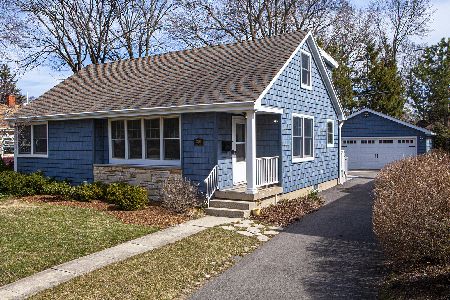324 Carter Street, Libertyville, Illinois 60048
$795,000
|
Sold
|
|
| Status: | Closed |
| Sqft: | 3,200 |
| Cost/Sqft: | $266 |
| Beds: | 4 |
| Baths: | 3 |
| Year Built: | 2012 |
| Property Taxes: | $18,461 |
| Days On Market: | 3627 |
| Lot Size: | 0,25 |
Description
3 yr old custom constructed home, high-end quality, warm decor on wide, hard to find lot; walking distance of Libertyville H.S., Highland M.S., Dowden Park, & downtown Libertyville; Colorado stone throughout exterior/kitchen/fireplace/bar/patio; slate entry, natural walnut flrs, custom doors throughout, granite counters, copper sinks, & reclaimed barn beams; spacious 2 story great rm w/bay windows, flr to ceiling fireplace, beams, & ample natural light; office-den w/bay windows & window seat; formal dining rm w/butler pantry & fridge, custom kitchen (Viking & Kitchen Aide appliances) w/blt-in brkfst nook seating; mudrm w/blt-in seat & cabinets, mstr bath w/wlk-through steam shower; bdrms (w/ladder & loft); jack & jill bath & closet; spacious 4th bdrm/gym/bonus rm; expansive fin'd basement w/bar&fridge, pool table/ gaming area & video rm; pre-fin'd space ready for 2 addn'l bdrms w/jack & jill bath & closet; and, covered front & rear porches; Great family home-very desirable location!
Property Specifics
| Single Family | |
| — | |
| Colonial | |
| 2012 | |
| Full | |
| — | |
| No | |
| 0.25 |
| Lake | |
| — | |
| 0 / Not Applicable | |
| None | |
| Lake Michigan | |
| Public Sewer | |
| 09173958 | |
| 11211110290000 |
Property History
| DATE: | EVENT: | PRICE: | SOURCE: |
|---|---|---|---|
| 5 Jan, 2012 | Sold | $230,000 | MRED MLS |
| 4 Nov, 2011 | Under contract | $269,000 | MRED MLS |
| 30 Oct, 2011 | Listed for sale | $269,000 | MRED MLS |
| 30 Apr, 2012 | Sold | $300,000 | MRED MLS |
| 8 Feb, 2012 | Under contract | $695,000 | MRED MLS |
| 18 Jan, 2012 | Listed for sale | $695,000 | MRED MLS |
| 15 Sep, 2016 | Sold | $795,000 | MRED MLS |
| 25 Jul, 2016 | Under contract | $850,000 | MRED MLS |
| — | Last price change | $899,500 | MRED MLS |
| 22 Mar, 2016 | Listed for sale | $949,500 | MRED MLS |
Room Specifics
Total Bedrooms: 6
Bedrooms Above Ground: 4
Bedrooms Below Ground: 2
Dimensions: —
Floor Type: Carpet
Dimensions: —
Floor Type: Carpet
Dimensions: —
Floor Type: Carpet
Dimensions: —
Floor Type: —
Dimensions: —
Floor Type: —
Full Bathrooms: 3
Bathroom Amenities: Steam Shower
Bathroom in Basement: 1
Rooms: Attic,Bonus Room,Bedroom 5,Bedroom 6,Foyer,Library,Mud Room,Recreation Room
Basement Description: Finished
Other Specifics
| 2 | |
| Concrete Perimeter | |
| Concrete | |
| Porch | |
| — | |
| 84.4' X 130' | |
| Finished | |
| Full | |
| Vaulted/Cathedral Ceilings, Bar-Wet, Hardwood Floors, Second Floor Laundry | |
| Double Oven, Range, Microwave, Dishwasher, Refrigerator, Bar Fridge, Washer, Dryer, Disposal, Stainless Steel Appliance(s), Wine Refrigerator | |
| Not in DB | |
| — | |
| — | |
| — | |
| Gas Log, Gas Starter |
Tax History
| Year | Property Taxes |
|---|---|
| 2012 | $2,294 |
| 2016 | $18,461 |
Contact Agent
Nearby Similar Homes
Nearby Sold Comparables
Contact Agent
Listing Provided By
Realty World Tiffany R.E.











