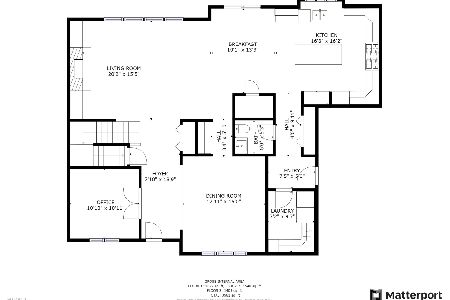341 Burdick Street, Libertyville, Illinois 60048
$490,000
|
Sold
|
|
| Status: | Closed |
| Sqft: | 1,865 |
| Cost/Sqft: | $260 |
| Beds: | 3 |
| Baths: | 2 |
| Year Built: | 1930 |
| Property Taxes: | $8,909 |
| Days On Market: | 2882 |
| Lot Size: | 0,18 |
Description
Located on a desirable street in the heart of Libertyville this charming home offers gleaming hardwood flooring, custom built-ins and millwork, copper water service line from the street and more. Sun-drenched living room with cozy wood-burning fireplace. Formal dining room; open to the kitchen. The updated chef's kitchen boasts granite counters, breakfast bar, stainless steel refrigerator, recessed lighting and pass through into the family room. The family room offers newer neutral carpeting, a window seat flanked by built-ins, dramatic stone fireplace and a French door leading to the patio. Master bedroom includes generous closet space and a full bathroom. Two additional bedrooms and a full bathroom complete the second floor. The basement is partially finished and includes a laundry/work room area. Enjoy the outdoors on the patio overlooking the perfectly manicured yard. Walk distance to schools, downtown, park and METRA. Great family neighborhood. Don't miss out!
Property Specifics
| Single Family | |
| — | |
| Tudor | |
| 1930 | |
| Partial | |
| — | |
| No | |
| 0.18 |
| Lake | |
| — | |
| 0 / Not Applicable | |
| None | |
| Public | |
| Public Sewer | |
| 09907231 | |
| 11211110180000 |
Nearby Schools
| NAME: | DISTRICT: | DISTANCE: | |
|---|---|---|---|
|
Grade School
Rockland Elementary School |
70 | — | |
|
Middle School
Highland Middle School |
70 | Not in DB | |
|
High School
Libertyville High School |
128 | Not in DB | |
Property History
| DATE: | EVENT: | PRICE: | SOURCE: |
|---|---|---|---|
| 5 Jun, 2018 | Sold | $490,000 | MRED MLS |
| 25 Apr, 2018 | Under contract | $485,000 | MRED MLS |
| 6 Apr, 2018 | Listed for sale | $485,000 | MRED MLS |
Room Specifics
Total Bedrooms: 3
Bedrooms Above Ground: 3
Bedrooms Below Ground: 0
Dimensions: —
Floor Type: Carpet
Dimensions: —
Floor Type: Hardwood
Full Bathrooms: 2
Bathroom Amenities: Separate Shower
Bathroom in Basement: 0
Rooms: Recreation Room
Basement Description: Partially Finished
Other Specifics
| 2 | |
| Concrete Perimeter | |
| Concrete | |
| Patio, Storms/Screens | |
| Landscaped | |
| 72X130 | |
| — | |
| Full | |
| Hardwood Floors | |
| Range, Microwave, Dishwasher, Refrigerator, Washer, Dryer, Disposal | |
| Not in DB | |
| Sidewalks, Street Lights, Street Paved | |
| — | |
| — | |
| Wood Burning |
Tax History
| Year | Property Taxes |
|---|---|
| 2018 | $8,909 |
Contact Agent
Nearby Similar Homes
Nearby Sold Comparables
Contact Agent
Listing Provided By
RE/MAX Suburban










