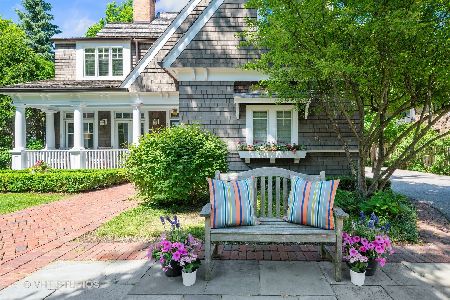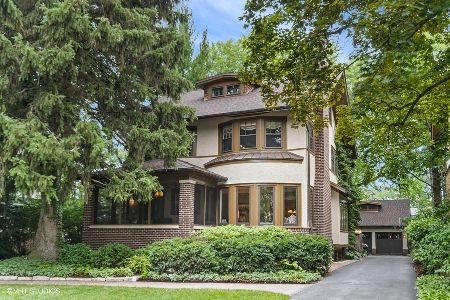324 Cumnor Road, Kenilworth, Illinois 60043
$1,900,000
|
Sold
|
|
| Status: | Closed |
| Sqft: | 5,468 |
| Cost/Sqft: | $365 |
| Beds: | 5 |
| Baths: | 5 |
| Year Built: | 1909 |
| Property Taxes: | $34,495 |
| Days On Market: | 1095 |
| Lot Size: | 0,00 |
Description
Elegant and quintessential, this Arts and Crafts Revival home has been seamlessly improved and meticulously maintained since 1993. Surrounded by gardens designed and maintained by the Chalet, this architecturally significant house sits proudly in one of East Kenilworth's most beautiful, convenient, and fun locations. Walk through the welcoming front porch to the foyer, and prepare to be amazed by the special and gorgeous detail. You are greeted by high ceilings, opulent woodwork, an inlaid floor mosaic and a light filled paneled library. The grand and formal living room, dining room, and huge family room with an adjoining office flow beautifully into the eat-in kitchen and separate bar area. Special "one of a kind" stained glass cabinetry enhances all the main rooms and the mud room leading into the backyard. A carved staircase leads to a lovely primary suite w/ fireplace, balcony, and large light filled office/sitting room. Primary bath is appointed with artistic tile and marble detail. Two additional 2nd floor bedrooms share a hall bath, and the 2nd floor laundry room is enormous and remarkable. The two third floor bedrooms are both exceptionally large and bright with high ceilings, and share a hall bath as well. The lower level includes a recreation room, a family/media room, exercise room, utility room with extra stove, refrigerator and additional laundry. Two storage rooms and another half bath complete. The deep private backyard with its large stone patio is a lush, peaceful oasis and perfect for grilling and entertaining. Down the cobblestone driveway is the outstanding new 3 car garage. At 324 Cumnor, there is space for everyone. Blending timeless old-world charm with all the modern conveniences in a spectacular Kenilworth location. You will not want to miss the chance to experience this cherished and special home!
Property Specifics
| Single Family | |
| — | |
| — | |
| 1909 | |
| — | |
| — | |
| No | |
| — |
| Cook | |
| — | |
| 0 / Not Applicable | |
| — | |
| — | |
| — | |
| 11656333 | |
| 05282220180000 |
Nearby Schools
| NAME: | DISTRICT: | DISTANCE: | |
|---|---|---|---|
|
Grade School
The Joseph Sears School |
38 | — | |
|
Middle School
The Joseph Sears School |
38 | Not in DB | |
|
High School
New Trier Twp H.s. Northfield/wi |
203 | Not in DB | |
Property History
| DATE: | EVENT: | PRICE: | SOURCE: |
|---|---|---|---|
| 12 Jun, 2023 | Sold | $1,900,000 | MRED MLS |
| 14 Mar, 2023 | Under contract | $1,995,000 | MRED MLS |
| 18 Jan, 2023 | Listed for sale | $1,995,000 | MRED MLS |
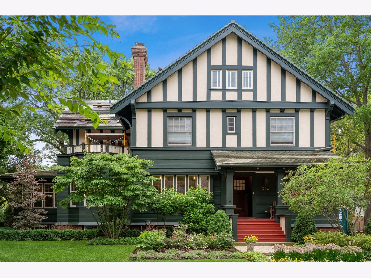
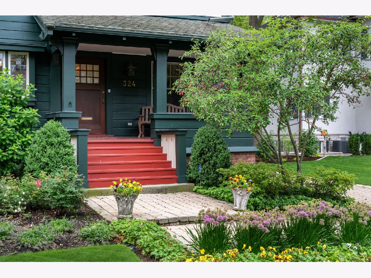
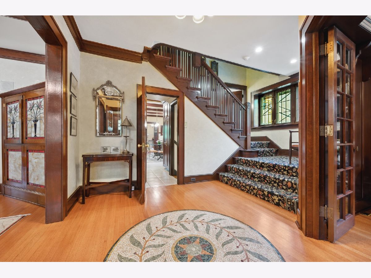
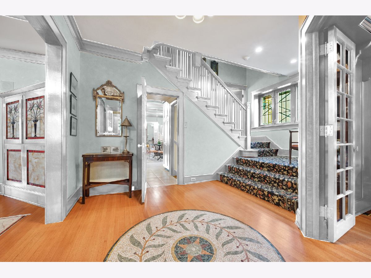
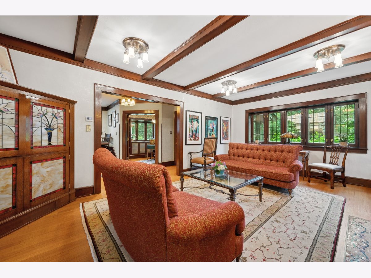
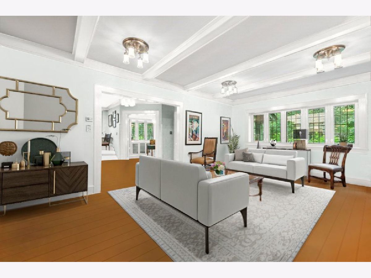
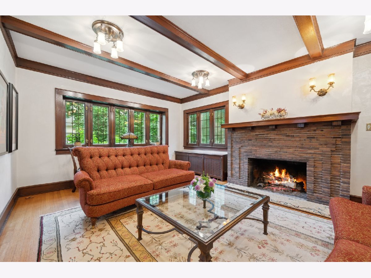
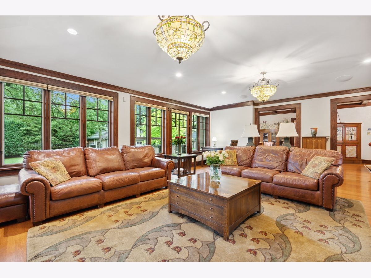
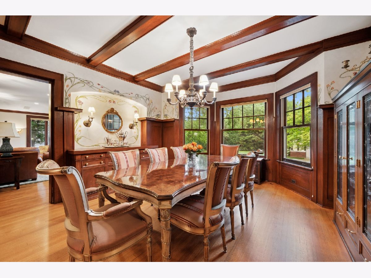
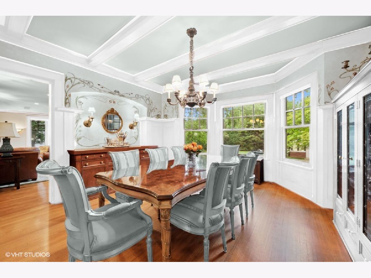
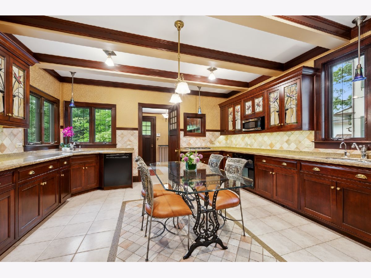
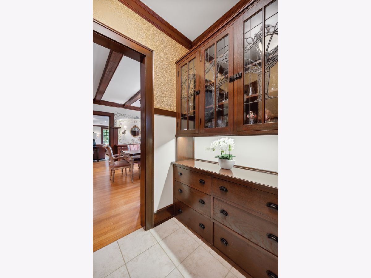
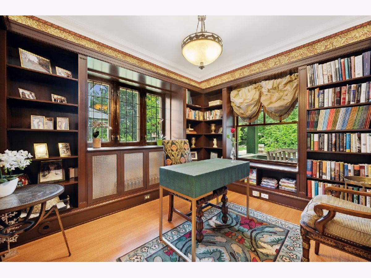
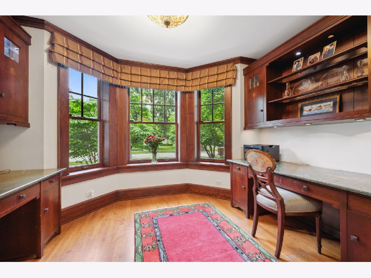
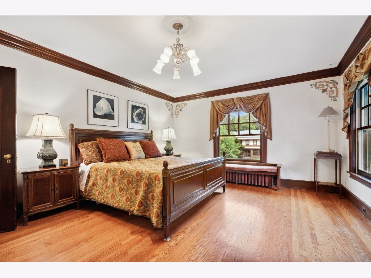
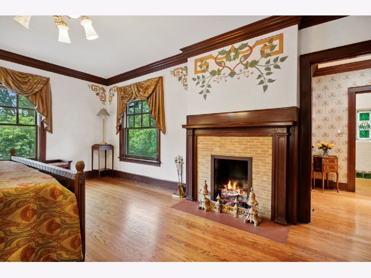
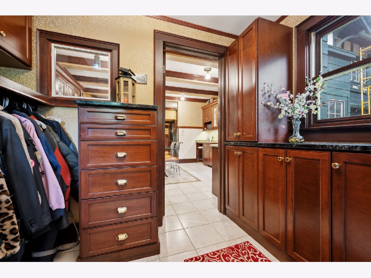
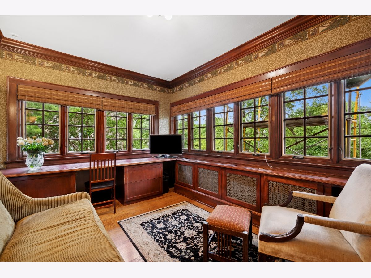
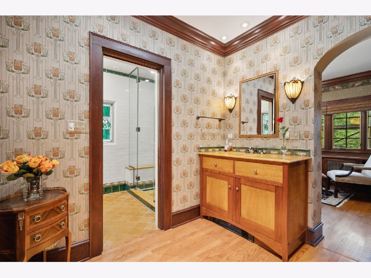
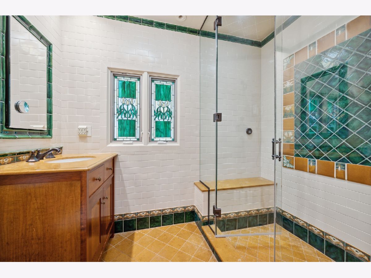
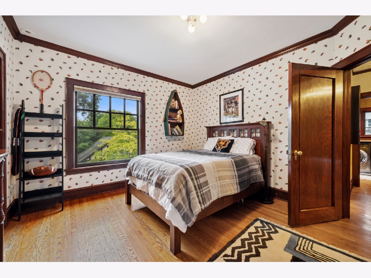
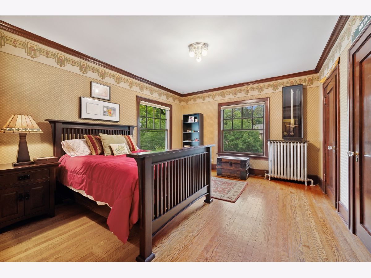
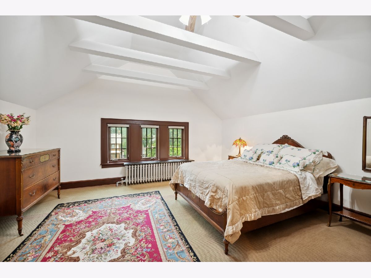
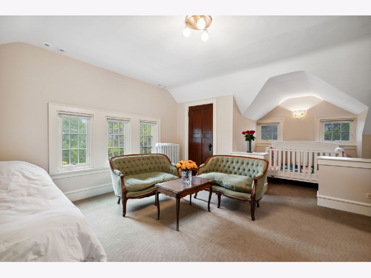
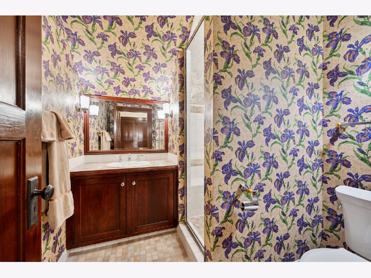
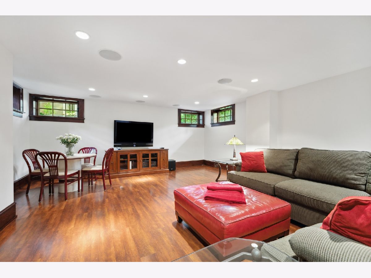
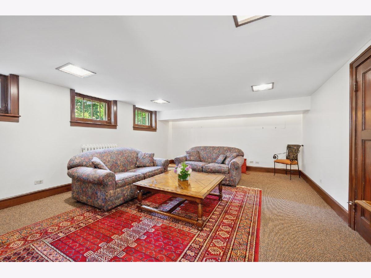
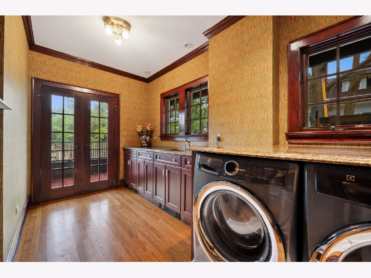
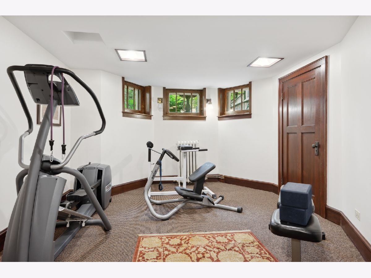
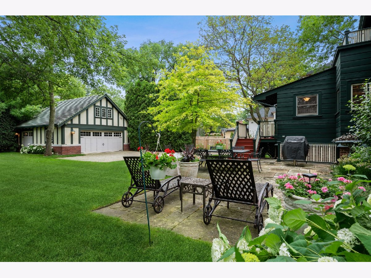
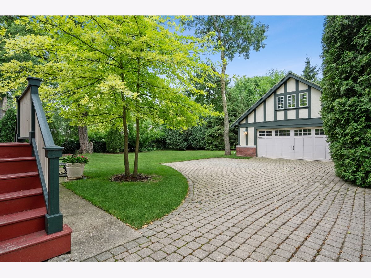
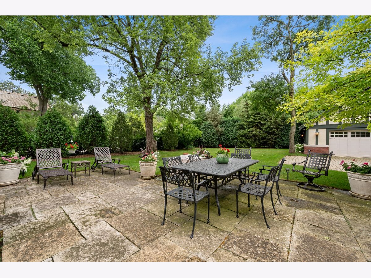
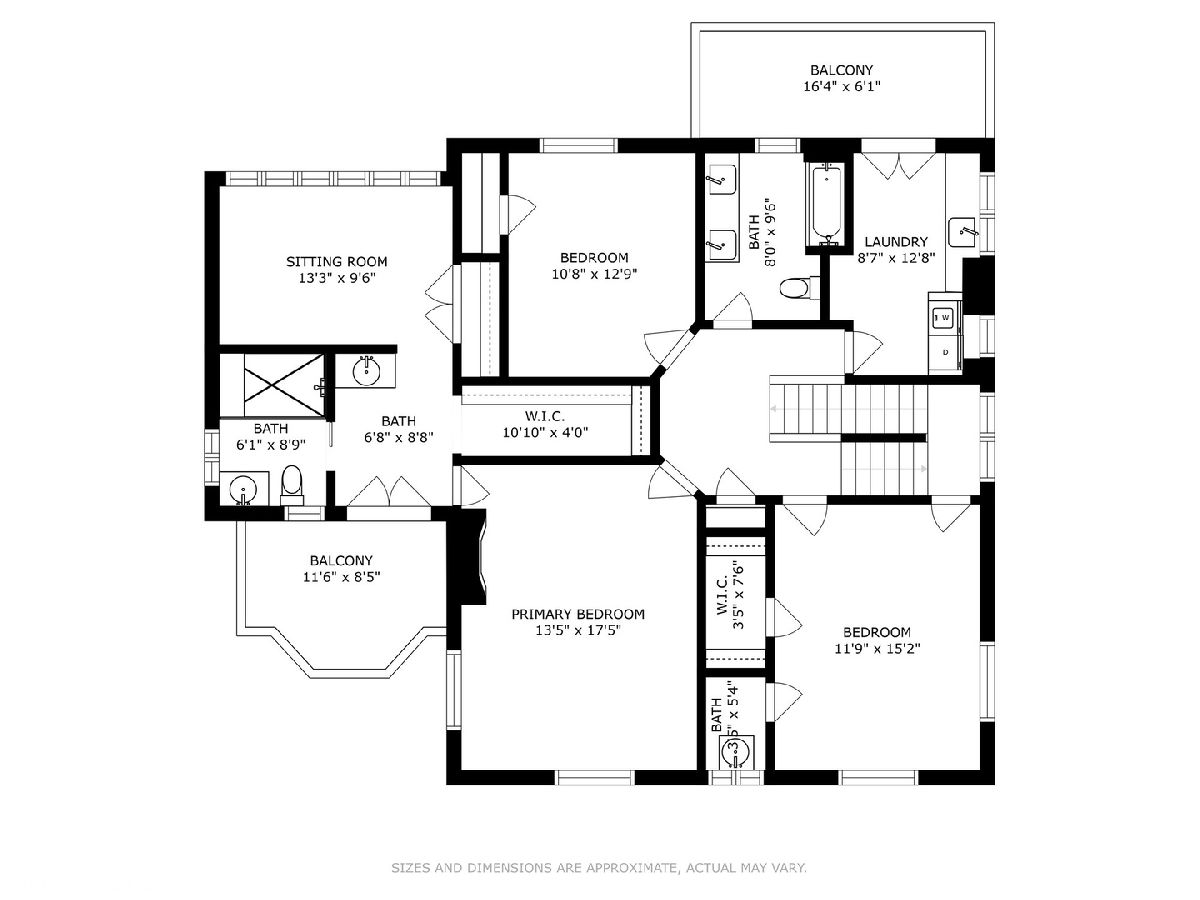
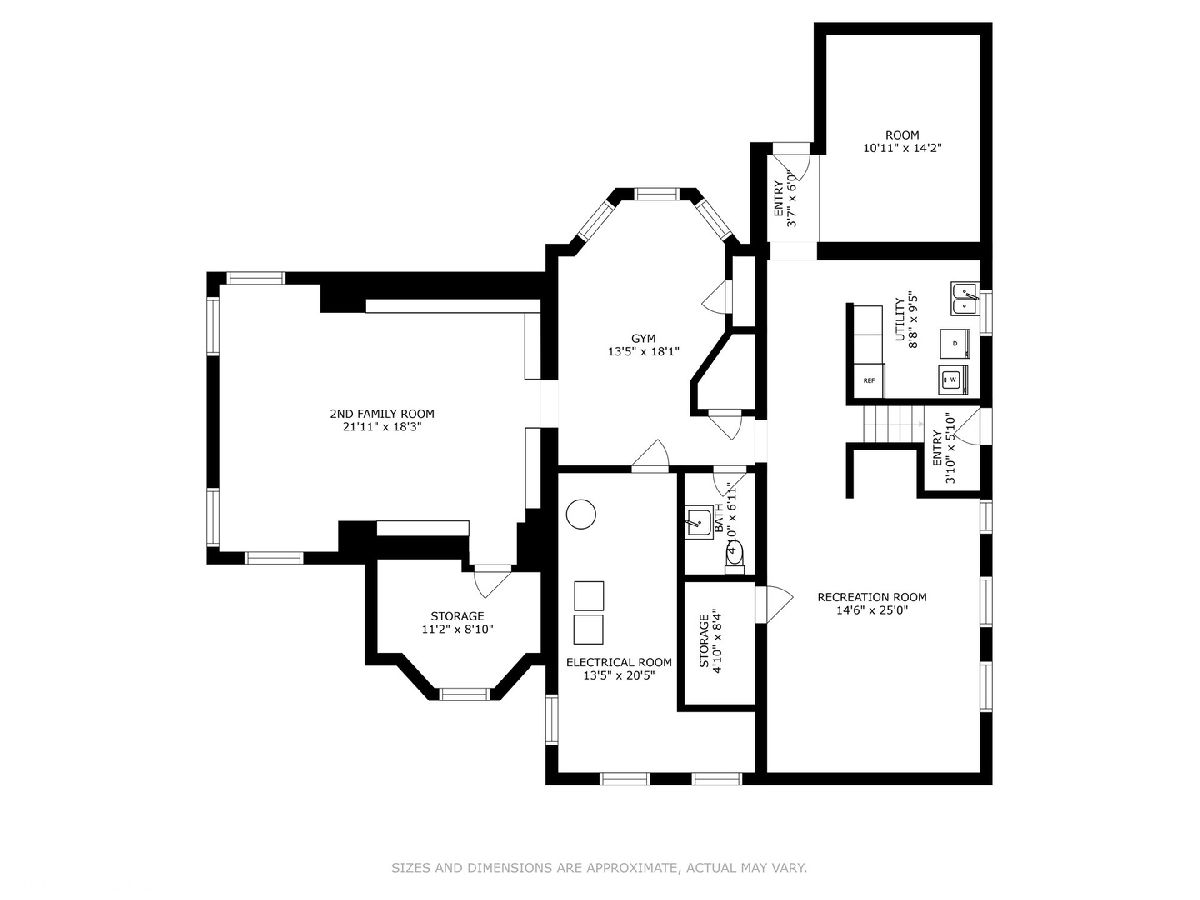
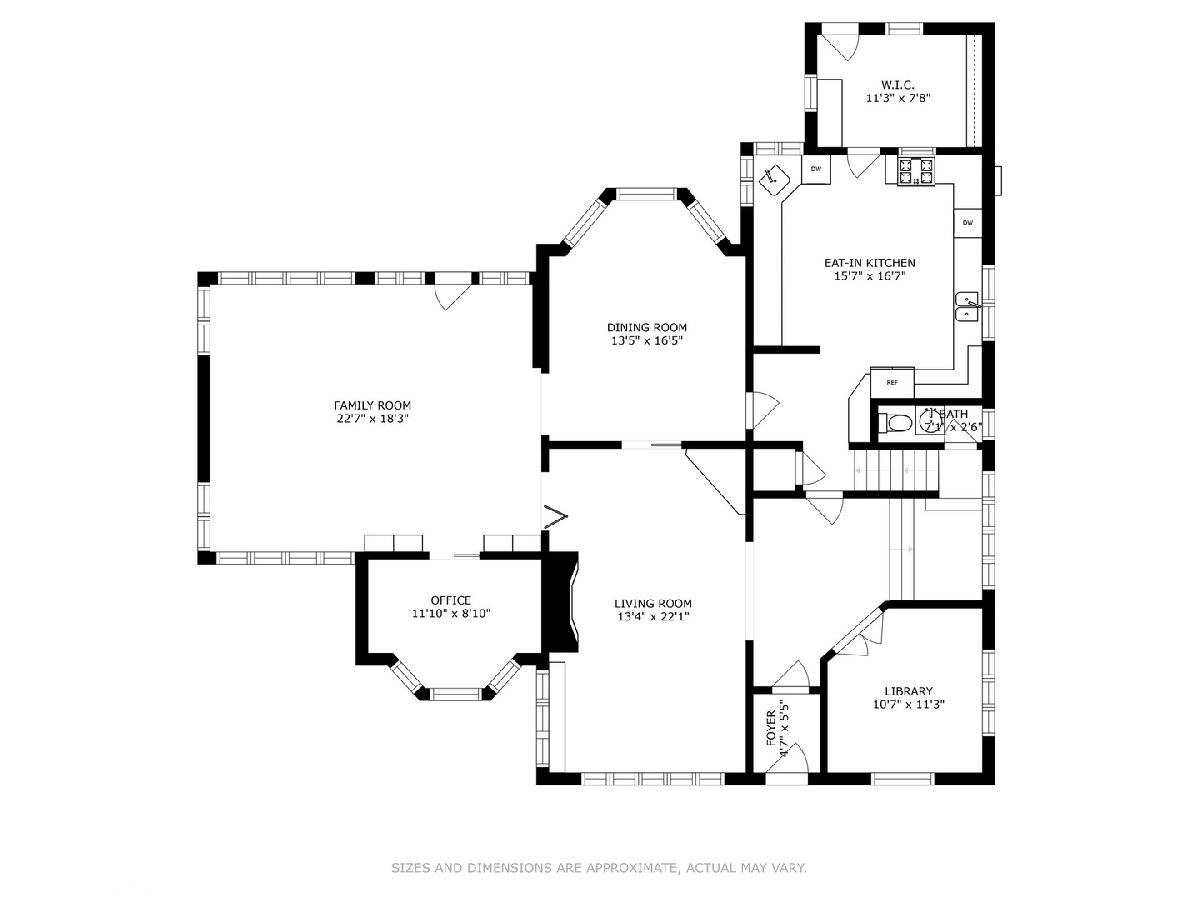
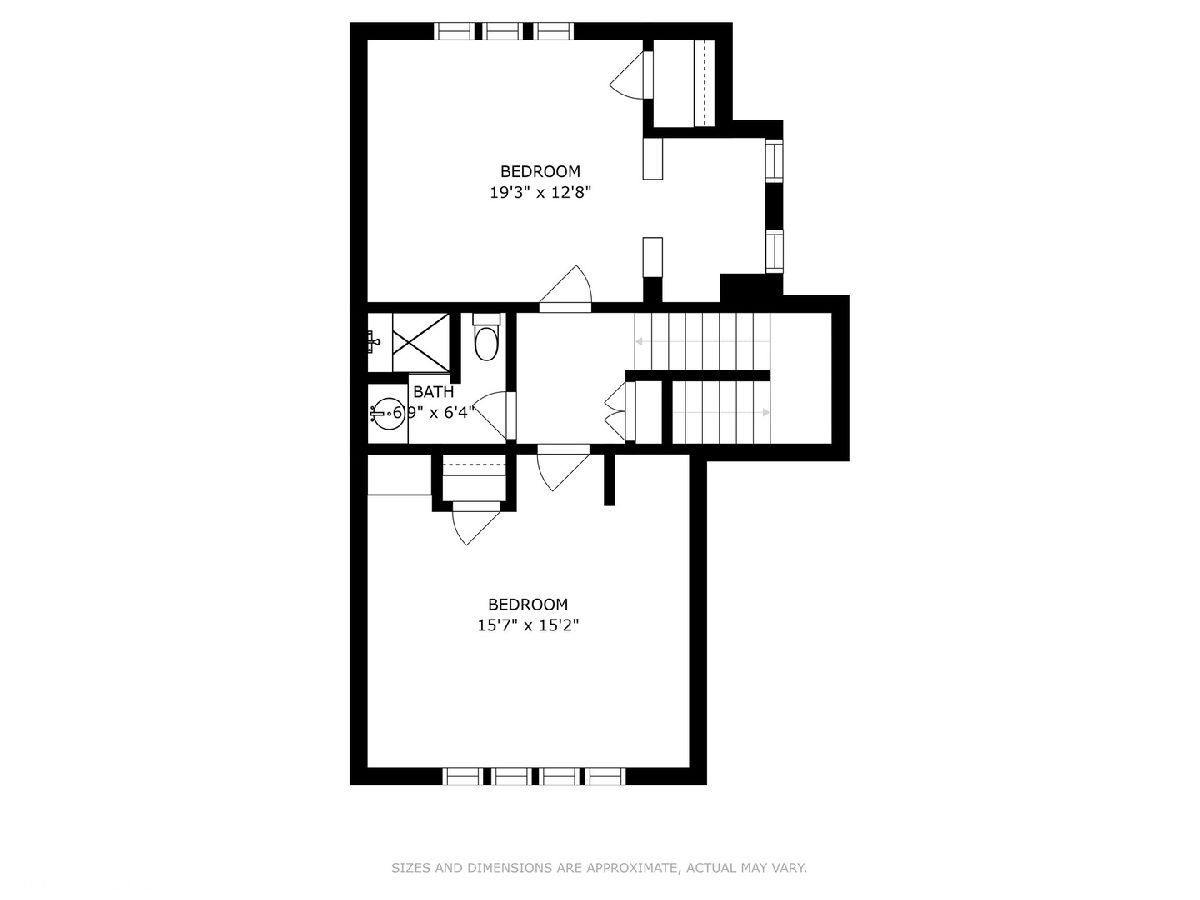
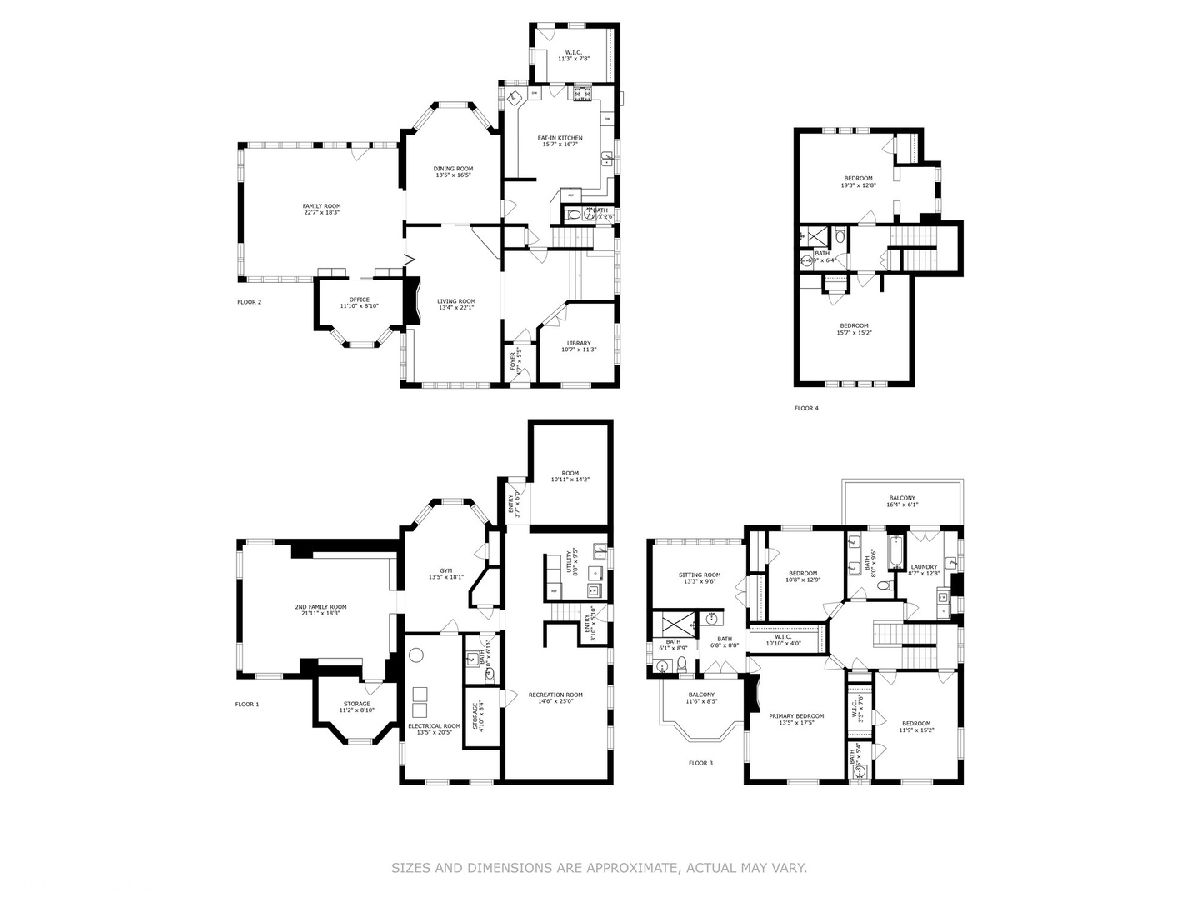
Room Specifics
Total Bedrooms: 5
Bedrooms Above Ground: 5
Bedrooms Below Ground: 0
Dimensions: —
Floor Type: —
Dimensions: —
Floor Type: —
Dimensions: —
Floor Type: —
Dimensions: —
Floor Type: —
Full Bathrooms: 5
Bathroom Amenities: —
Bathroom in Basement: 1
Rooms: —
Basement Description: Storage Space
Other Specifics
| 3 | |
| — | |
| — | |
| — | |
| — | |
| 84X174.9 | |
| — | |
| — | |
| — | |
| — | |
| Not in DB | |
| — | |
| — | |
| — | |
| — |
Tax History
| Year | Property Taxes |
|---|---|
| 2023 | $34,495 |
Contact Agent
Nearby Similar Homes
Nearby Sold Comparables
Contact Agent
Listing Provided By
Coldwell Banker Realty








