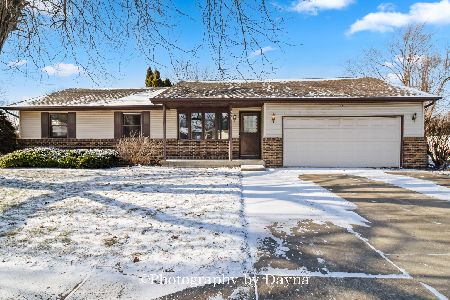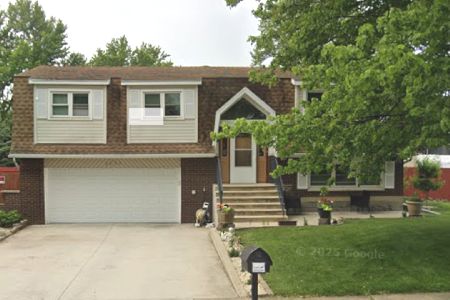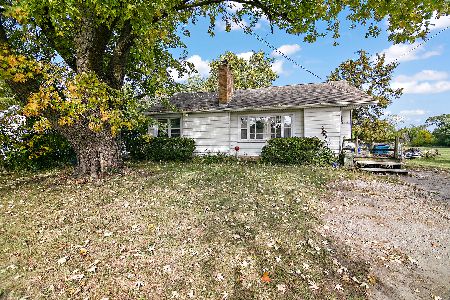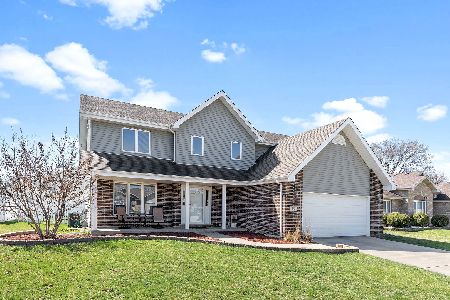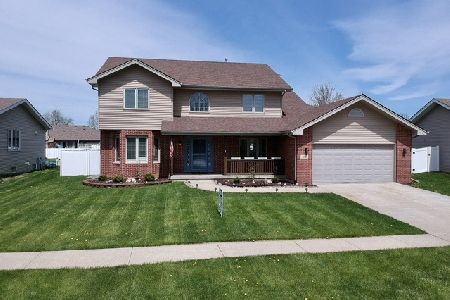340 Curwick Drive, Bourbonnais, Illinois 60914
$221,000
|
Sold
|
|
| Status: | Closed |
| Sqft: | 2,354 |
| Cost/Sqft: | $96 |
| Beds: | 3 |
| Baths: | 3 |
| Year Built: | 2006 |
| Property Taxes: | $4,635 |
| Days On Market: | 4338 |
| Lot Size: | 0,00 |
Description
Move in ready! Bright, clean and freshly painted. As you enter the 2-story foyer, you will notice the beautiful hardwood flooring that continues through the kitchen. The kitchen has an abundance of cabinets, counter space and a breakfast bar. The cozy family room with an elegant fireplace has a full view of the living room through the french doors. Master bedroom has a roomy walk/in closet and a luxury bath.
Property Specifics
| Single Family | |
| — | |
| — | |
| 2006 | |
| Full | |
| GRAFTON | |
| No | |
| — |
| Kankakee | |
| Heritage Meadows | |
| 0 / Not Applicable | |
| None | |
| Public | |
| Public Sewer | |
| 08553648 | |
| 17091731800200 |
Property History
| DATE: | EVENT: | PRICE: | SOURCE: |
|---|---|---|---|
| 8 Sep, 2014 | Sold | $221,000 | MRED MLS |
| 24 Jul, 2014 | Under contract | $224,900 | MRED MLS |
| — | Last price change | $228,770 | MRED MLS |
| 9 Mar, 2014 | Listed for sale | $228,770 | MRED MLS |
Room Specifics
Total Bedrooms: 3
Bedrooms Above Ground: 3
Bedrooms Below Ground: 0
Dimensions: —
Floor Type: Carpet
Dimensions: —
Floor Type: Carpet
Full Bathrooms: 3
Bathroom Amenities: Whirlpool,Double Sink
Bathroom in Basement: 0
Rooms: Eating Area
Basement Description: Unfinished
Other Specifics
| 2 | |
| Concrete Perimeter | |
| Concrete | |
| Patio | |
| Fenced Yard | |
| 79X138 | |
| — | |
| Full | |
| Hot Tub, Hardwood Floors | |
| Range, Microwave, Dishwasher, Refrigerator, Washer, Dryer | |
| Not in DB | |
| — | |
| — | |
| — | |
| Gas Log |
Tax History
| Year | Property Taxes |
|---|---|
| 2014 | $4,635 |
Contact Agent
Nearby Similar Homes
Nearby Sold Comparables
Contact Agent
Listing Provided By
Coldwell Banker Residential

