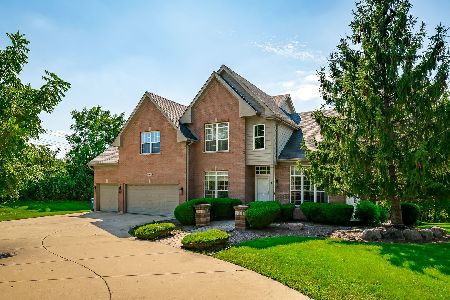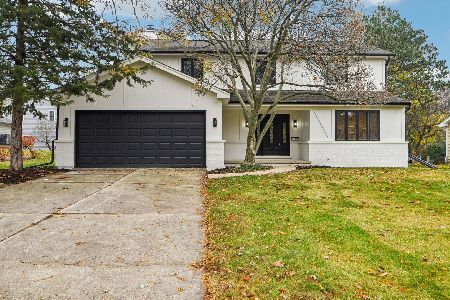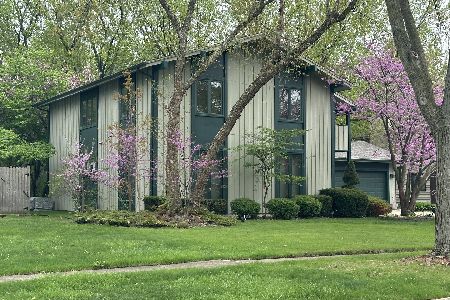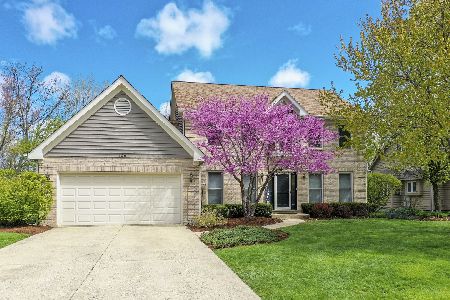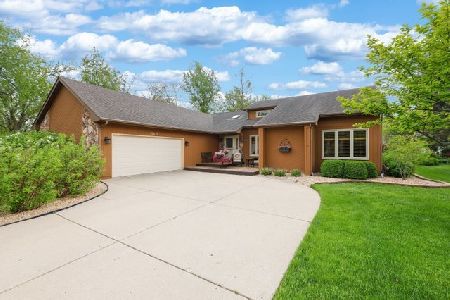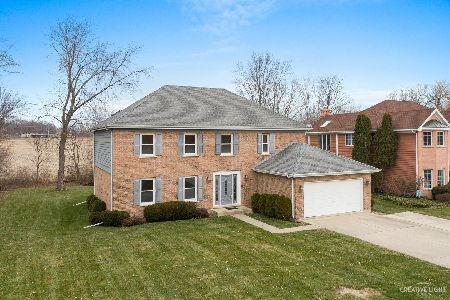324 Ford Lane, Bartlett, Illinois 60103
$380,000
|
Sold
|
|
| Status: | Closed |
| Sqft: | 3,307 |
| Cost/Sqft: | $115 |
| Beds: | 4 |
| Baths: | 3 |
| Year Built: | 1992 |
| Property Taxes: | $11,208 |
| Days On Market: | 3946 |
| Lot Size: | 0,27 |
Description
SUN FILLED HOME WITH SOARING CEILINGS~ORIGINAL OWNERS~HARDWOOD FLOORS~GREAT ROOM W/2-SIDED FIREPLACE~CATHEDRAL CEILINGS~SKY LIGHTS~EAT-IN KITCHEN WITH GRANITE COUNTERS~BREAKFAST BAR ISLAND WITH COOK TOP~HIGH END STAINLESS STEAL APPLIANCES~1ST FLOOR MASTER BEDROOM WITH LUXURY BATHROOM~FULL FINISHED BASEMENT~NEW A/C HUMIDIFIER~PICTURESQUE WOODED LOT~FLOWER BEDS~MINUTES TO METRA~SHOPPING AND SCHOOLS
Property Specifics
| Single Family | |
| — | |
| — | |
| 1992 | |
| Full | |
| — | |
| No | |
| 0.27 |
| Cook | |
| Williamsburg Hills | |
| 0 / Not Applicable | |
| None | |
| Public | |
| Public Sewer | |
| 08844037 | |
| 06342150040000 |
Nearby Schools
| NAME: | DISTRICT: | DISTANCE: | |
|---|---|---|---|
|
Grade School
Bartlett Elementary School |
46 | — | |
|
Middle School
Eastview Middle School |
46 | Not in DB | |
|
High School
South Elgin High School |
46 | Not in DB | |
Property History
| DATE: | EVENT: | PRICE: | SOURCE: |
|---|---|---|---|
| 20 Aug, 2015 | Sold | $380,000 | MRED MLS |
| 25 Jul, 2015 | Under contract | $380,000 | MRED MLS |
| — | Last price change | $400,000 | MRED MLS |
| 22 Feb, 2015 | Listed for sale | $445,000 | MRED MLS |
| 1 Jun, 2018 | Sold | $370,000 | MRED MLS |
| 24 Aug, 2017 | Under contract | $375,000 | MRED MLS |
| 22 Aug, 2017 | Listed for sale | $375,000 | MRED MLS |
Room Specifics
Total Bedrooms: 5
Bedrooms Above Ground: 4
Bedrooms Below Ground: 1
Dimensions: —
Floor Type: Carpet
Dimensions: —
Floor Type: Carpet
Dimensions: —
Floor Type: Carpet
Dimensions: —
Floor Type: —
Full Bathrooms: 3
Bathroom Amenities: Whirlpool,Separate Shower,Double Sink,Double Shower
Bathroom in Basement: 0
Rooms: Bonus Room,Bedroom 5,Den,Eating Area,Game Room,Recreation Room,Storage,Walk In Closet
Basement Description: Finished,Bathroom Rough-In
Other Specifics
| 2.5 | |
| Concrete Perimeter | |
| Concrete | |
| Deck, Above Ground Pool | |
| — | |
| 86 X 140 X 86 X 138 | |
| Unfinished | |
| Full | |
| Vaulted/Cathedral Ceilings, Skylight(s), Hardwood Floors, Wood Laminate Floors, First Floor Bedroom, First Floor Full Bath | |
| Double Oven, Microwave, Dishwasher, Refrigerator, Washer, Dryer, Disposal, Stainless Steel Appliance(s) | |
| Not in DB | |
| — | |
| — | |
| — | |
| Double Sided, Wood Burning, Attached Fireplace Doors/Screen, Gas Starter |
Tax History
| Year | Property Taxes |
|---|---|
| 2015 | $11,208 |
| 2018 | $11,807 |
Contact Agent
Nearby Similar Homes
Nearby Sold Comparables
Contact Agent
Listing Provided By
RE/MAX Action


