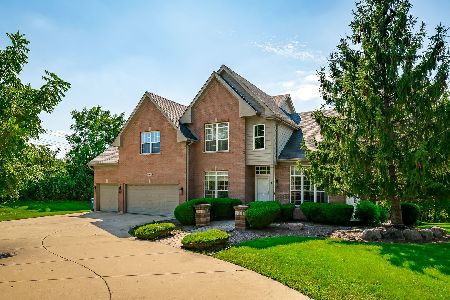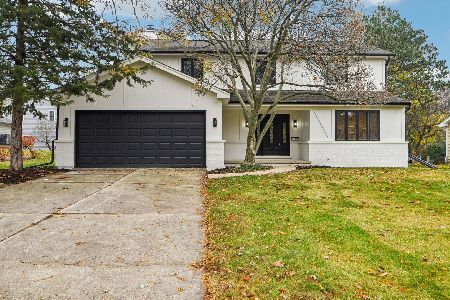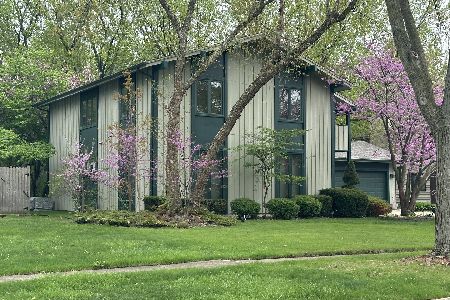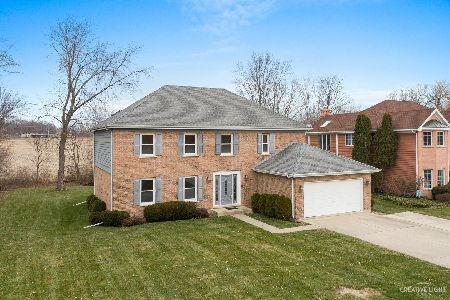328 Ford Lane, Bartlett, Illinois 60103
$502,000
|
Sold
|
|
| Status: | Closed |
| Sqft: | 2,719 |
| Cost/Sqft: | $182 |
| Beds: | 4 |
| Baths: | 4 |
| Year Built: | 1989 |
| Property Taxes: | $10,458 |
| Days On Market: | 953 |
| Lot Size: | 0,27 |
Description
Wow, this home will NOT disappoint! From the moment you arrive, you'll be impressed by its curb appeal and the many amazing features it offers. The wonderful eat-in kitchen is a highlight, with its granite countertops, white cabinets, island, and ample counter space. The bay window adds a bright and inviting touch to the space. The kitchen opens up to a large family room, complete with a built-in bookcase and an elegant brick gas log fireplace, creating a cozy and welcoming atmosphere. With 4/5 spacious bedrooms and 3 1/2 baths, there's plenty of room for everyone in the family. The fabulous master suite is particularly impressive, featuring tray ceilings, a walk-in closet with access to attic storage, and a beautifully updated private bath. The bath boasts a large walk-in shower, a soak-in tub, vaulted ceilings with skylights, and a double bowl sink, providing a luxurious retreat within the home. In addition to the bedrooms, there is a formal living room and dining room adorned with wainscoting, adding a touch of elegance to the space. The first floor also includes a den, which can easily serve as a fifth bedroom if needed. Convenience is key with a coinvent first-floor laundry room and a 2-story foyer that adds a grand entrance to the home. The finished basement is another fantastic feature of this property, offering a spacious rec room, a game area, a kitchenette, a full bath, and loads of storage. This additional living space provides endless possibilities for entertainment and relaxation. When you step outside, you'll be greeted by a fabulous private backyard. The stamped concrete patio is perfect for outdoor gatherings, and the mature trees create a serene and tranquil ambiance. Other notable features of this home include a 2 1/2 car garage, a concrete driveway, hardwood floors, and sliding glass doors that seamlessly connect the indoor and outdoor spaces. Furthermore, the excellent location near a commuter train, expressway, and shopping adds to the convenience and desirability of this property. It truly seems like a remarkable home that shouldn't be missed
Property Specifics
| Single Family | |
| — | |
| — | |
| 1989 | |
| — | |
| CUSTOM | |
| No | |
| 0.27 |
| Cook | |
| — | |
| 0 / Not Applicable | |
| — | |
| — | |
| — | |
| 11775032 | |
| 06342150030000 |
Nearby Schools
| NAME: | DISTRICT: | DISTANCE: | |
|---|---|---|---|
|
Grade School
Bartlett Elementary School |
46 | — | |
|
Middle School
Eastview Middle School |
46 | Not in DB | |
|
High School
South Elgin High School |
46 | Not in DB | |
Property History
| DATE: | EVENT: | PRICE: | SOURCE: |
|---|---|---|---|
| 17 Jul, 2019 | Sold | $375,000 | MRED MLS |
| 31 May, 2019 | Under contract | $375,000 | MRED MLS |
| 15 May, 2019 | Listed for sale | $375,000 | MRED MLS |
| 10 Jul, 2023 | Sold | $502,000 | MRED MLS |
| 8 May, 2023 | Under contract | $494,900 | MRED MLS |
| 4 May, 2023 | Listed for sale | $494,900 | MRED MLS |
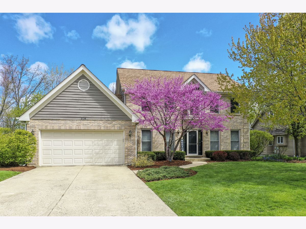
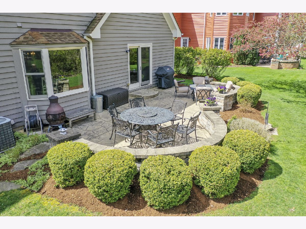
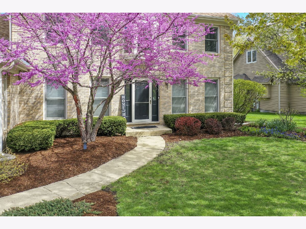
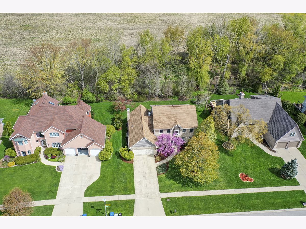
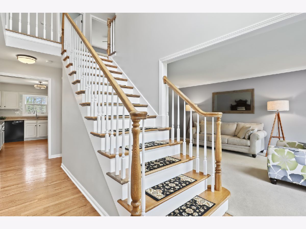
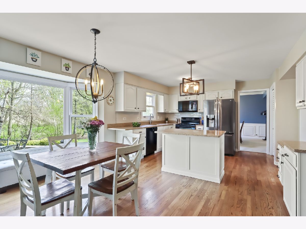
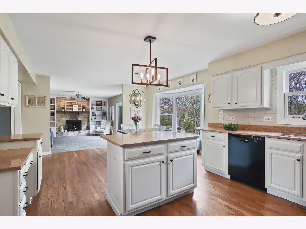
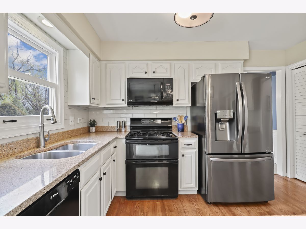
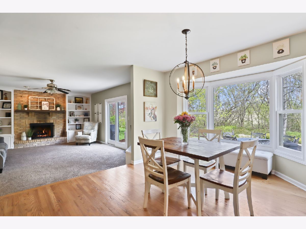
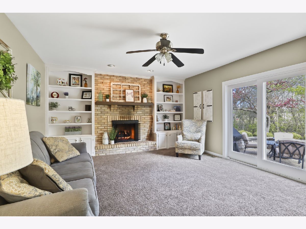
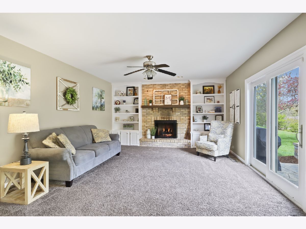
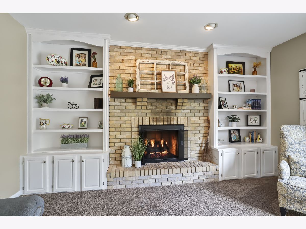
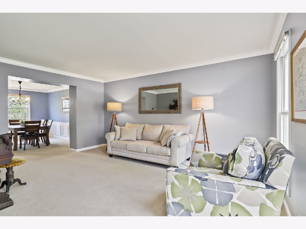
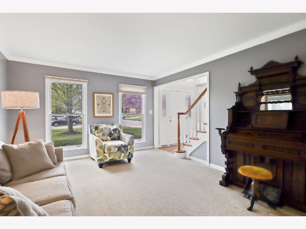
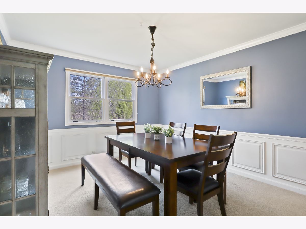
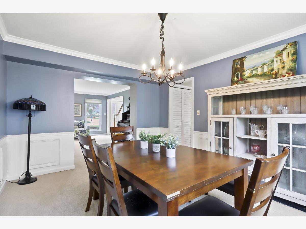
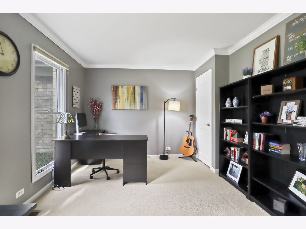
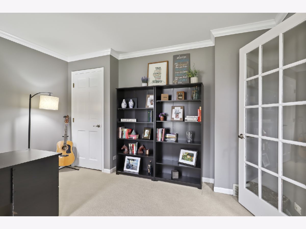
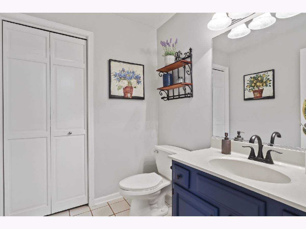
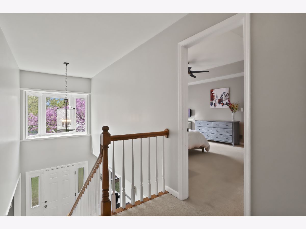
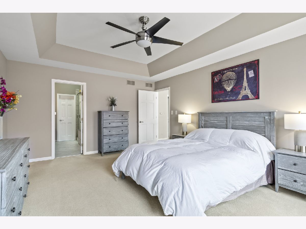
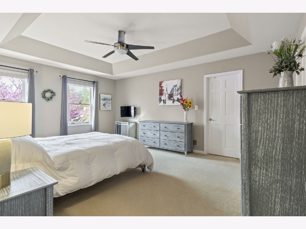
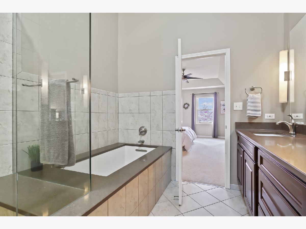
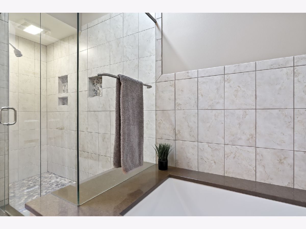
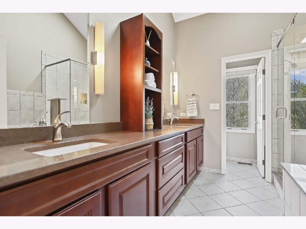
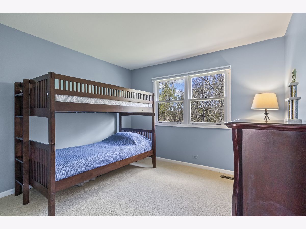
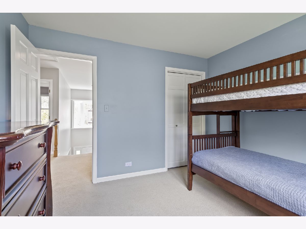
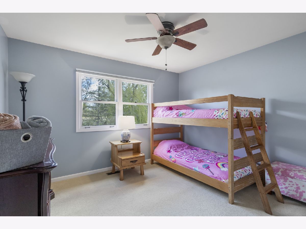
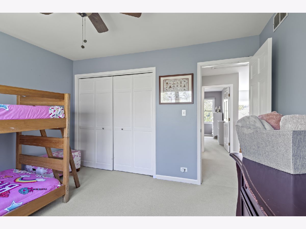
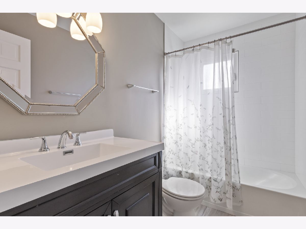
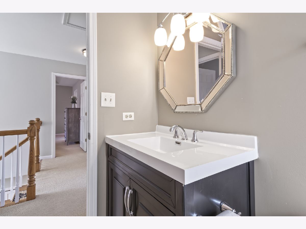
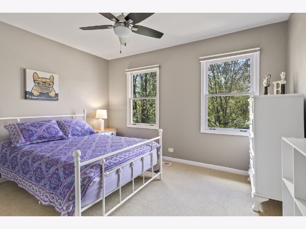
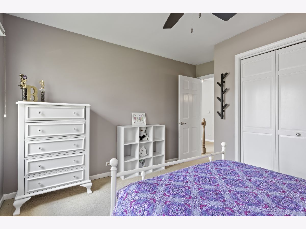
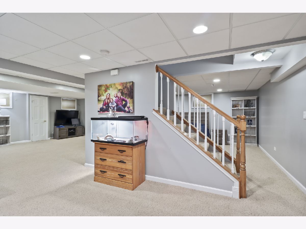
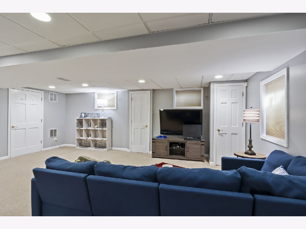
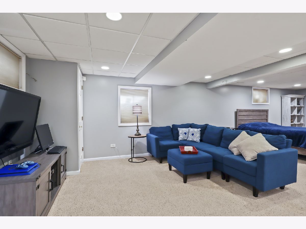
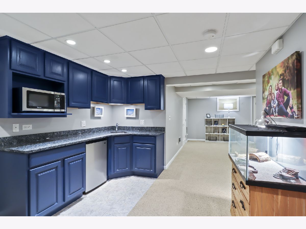
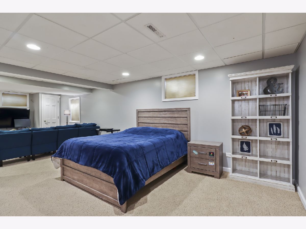
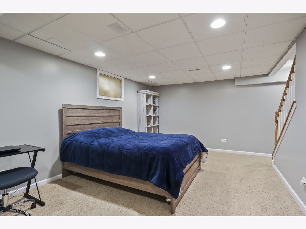
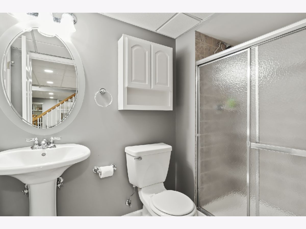
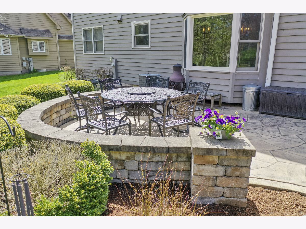
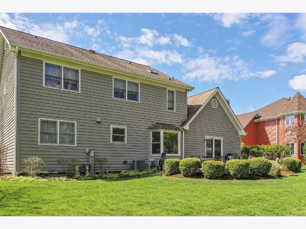
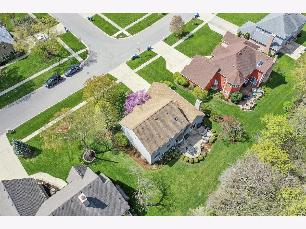
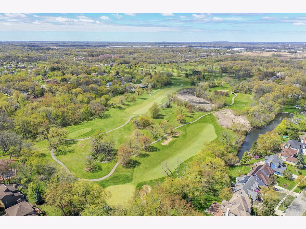
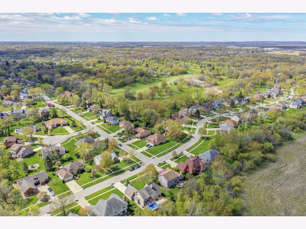
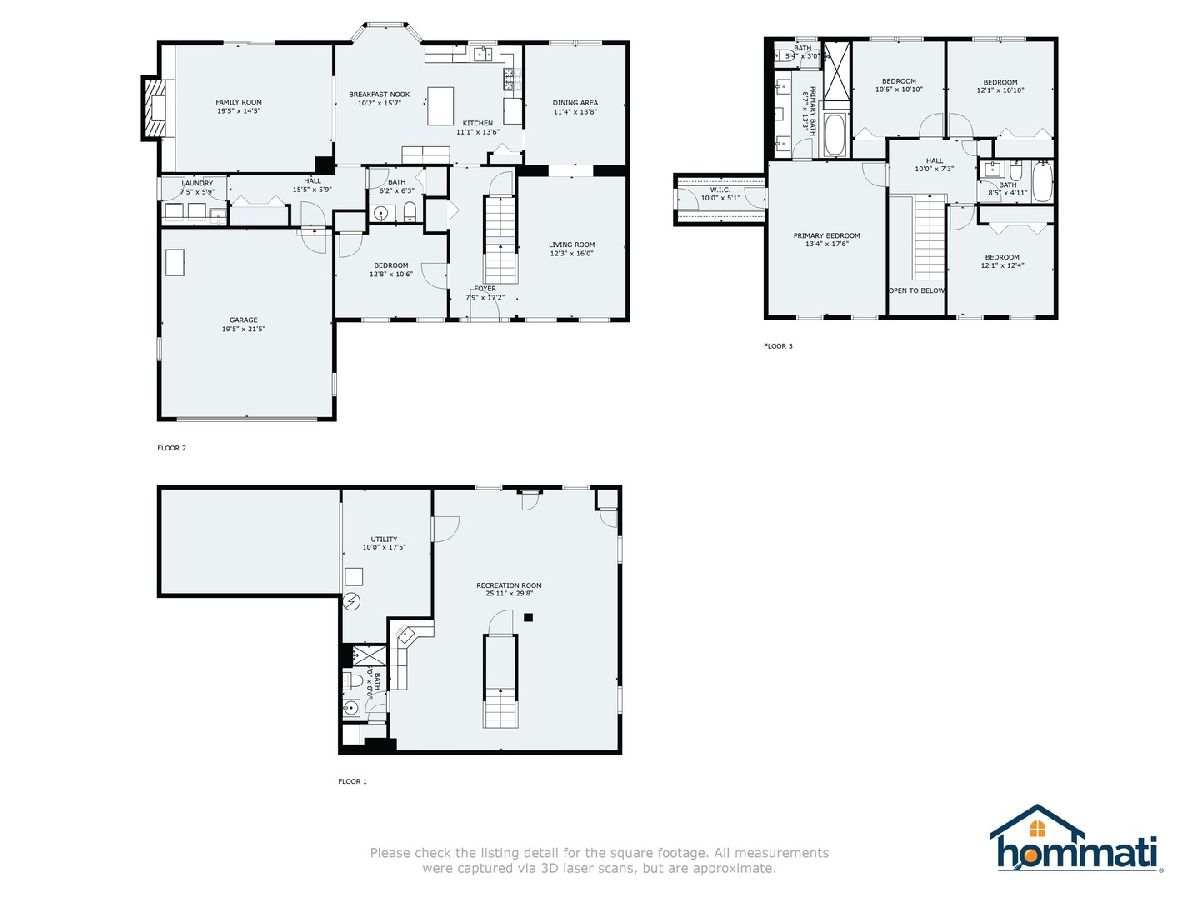
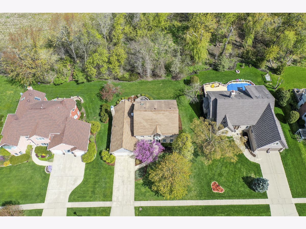
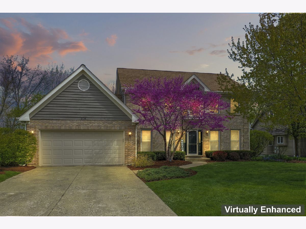
Room Specifics
Total Bedrooms: 4
Bedrooms Above Ground: 4
Bedrooms Below Ground: 0
Dimensions: —
Floor Type: —
Dimensions: —
Floor Type: —
Dimensions: —
Floor Type: —
Full Bathrooms: 4
Bathroom Amenities: Separate Shower,Double Sink,Soaking Tub
Bathroom in Basement: 1
Rooms: —
Basement Description: Finished
Other Specifics
| 2 | |
| — | |
| Concrete | |
| — | |
| — | |
| 89X1141X89X137 | |
| Unfinished | |
| — | |
| — | |
| — | |
| Not in DB | |
| — | |
| — | |
| — | |
| — |
Tax History
| Year | Property Taxes |
|---|---|
| 2019 | $10,330 |
| 2023 | $10,458 |
Contact Agent
Nearby Similar Homes
Nearby Sold Comparables
Contact Agent
Listing Provided By
RE/MAX Suburban


