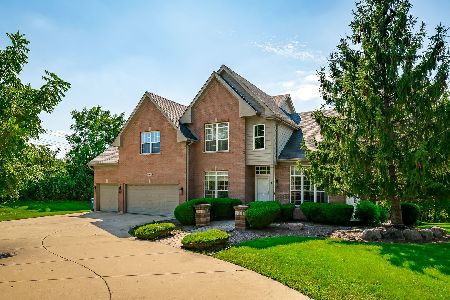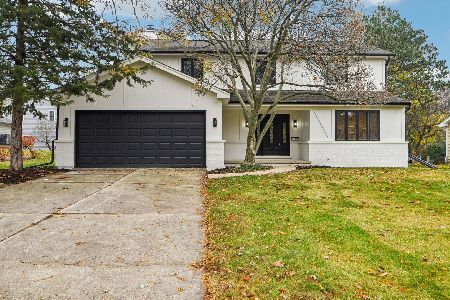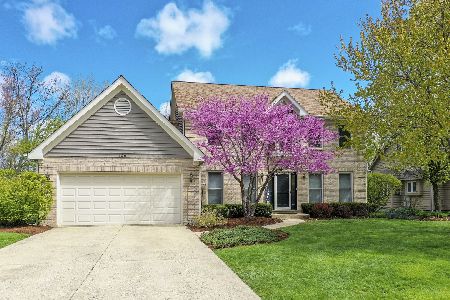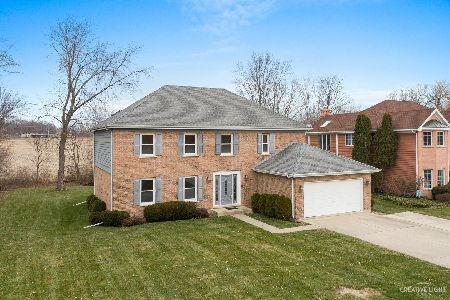328 Ford Lane, Bartlett, Illinois 60103
$375,000
|
Sold
|
|
| Status: | Closed |
| Sqft: | 2,719 |
| Cost/Sqft: | $138 |
| Beds: | 5 |
| Baths: | 4 |
| Year Built: | 1989 |
| Property Taxes: | $10,330 |
| Days On Market: | 2404 |
| Lot Size: | 0,27 |
Description
Updated in-town Bartlett beauty you will want know to call home. Welcoming two-story foyer with refinished hardwood floors, fresh paint and light fixtures, first floor den/bedroom, formal living and dining rooms with crown molding and convenient main floor mud and laundry rooms. The updated kitchen has quartz counter tops, a center island and opens to the family room with brick fireplace, custom built in cabinets and new carpet. Sliders open to your private patio and professionally landscaped tree-lined yard with plenty of room for parties and playing. Upstairs are generous sized bedrooms, remodeled full bath, master suite with tray ceiling, large walk in closet and beautifully remodeled master bath with vaulted ceiling, skylight, spacious shower and soaking tub. The finished basement is the perfect place to hang out and includes a wet bar with mini fridge, a third full bath, work room, and crawl space for storage. PLUS walking distance to parks, train and nearby schools. Welcome Home.
Property Specifics
| Single Family | |
| — | |
| — | |
| 1989 | |
| Partial | |
| CUSTOM | |
| No | |
| 0.27 |
| Cook | |
| — | |
| 0 / Not Applicable | |
| None | |
| Public | |
| Public Sewer | |
| 10380167 | |
| 06342150030000 |
Nearby Schools
| NAME: | DISTRICT: | DISTANCE: | |
|---|---|---|---|
|
Grade School
Bartlett Elementary School |
46 | — | |
|
Middle School
Eastview Middle School |
46 | Not in DB | |
|
High School
South Elgin High School |
46 | Not in DB | |
Property History
| DATE: | EVENT: | PRICE: | SOURCE: |
|---|---|---|---|
| 17 Jul, 2019 | Sold | $375,000 | MRED MLS |
| 31 May, 2019 | Under contract | $375,000 | MRED MLS |
| 15 May, 2019 | Listed for sale | $375,000 | MRED MLS |
| 10 Jul, 2023 | Sold | $502,000 | MRED MLS |
| 8 May, 2023 | Under contract | $494,900 | MRED MLS |
| 4 May, 2023 | Listed for sale | $494,900 | MRED MLS |
Room Specifics
Total Bedrooms: 5
Bedrooms Above Ground: 5
Bedrooms Below Ground: 0
Dimensions: —
Floor Type: Carpet
Dimensions: —
Floor Type: Carpet
Dimensions: —
Floor Type: Carpet
Dimensions: —
Floor Type: —
Full Bathrooms: 4
Bathroom Amenities: Separate Shower,Double Sink,Soaking Tub
Bathroom in Basement: 1
Rooms: Eating Area,Bedroom 5,Exercise Room,Recreation Room,Workshop,Mud Room
Basement Description: Finished,Crawl
Other Specifics
| 2 | |
| — | |
| Concrete | |
| Stamped Concrete Patio | |
| — | |
| 89X1141X89X137 | |
| Unfinished | |
| Full | |
| Skylight(s), Bar-Wet, Hardwood Floors, First Floor Bedroom, First Floor Laundry, Walk-In Closet(s) | |
| Range, Microwave, Dishwasher, Refrigerator, Bar Fridge, Disposal | |
| Not in DB | |
| Sidewalks, Street Lights, Street Paved | |
| — | |
| — | |
| Gas Starter |
Tax History
| Year | Property Taxes |
|---|---|
| 2019 | $10,330 |
| 2023 | $10,458 |
Contact Agent
Nearby Similar Homes
Nearby Sold Comparables
Contact Agent
Listing Provided By
RE/MAX Central Inc.








