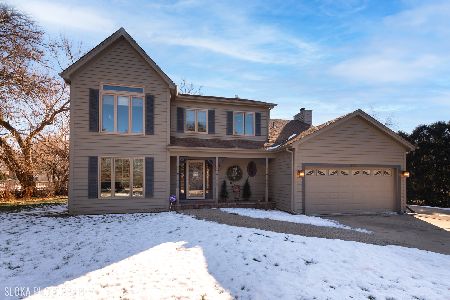324 Highland Avenue, Algonquin, Illinois 60102
$252,000
|
Sold
|
|
| Status: | Closed |
| Sqft: | 2,190 |
| Cost/Sqft: | $116 |
| Beds: | 4 |
| Baths: | 3 |
| Year Built: | 1987 |
| Property Taxes: | $7,004 |
| Days On Market: | 4947 |
| Lot Size: | 0,30 |
Description
INCREDIBLE EXECUTIVE HOME PERFECT FOR ENTERTAINING, FAMILY & FRIENDS WILL BE JEALOUS. 10+++. HARDWOOD FLOORS. CROWN MOLDING. RENOVATED KITCHEN W/ STAINLESS APPLIANCES. NEWER PELLA WINDOWS. TWO FIREPLACES. SPACIOUS MASTER SUITE W/ SITTING AREA, WALK-IN CLOSET, DUAL SINKS, SEPARATE GLASS SHOWER & SOAKER TUB. FINISHED COZY RUSTIC BASEMENT & TONS OF STORAGE. BEAUTIFUL PERGOLA & YARD. WALK TO DOWNTOWN. VIEW VIRTUAL TOUR.
Property Specifics
| Single Family | |
| — | |
| — | |
| 1987 | |
| Full | |
| — | |
| No | |
| 0.3 |
| Mc Henry | |
| — | |
| 0 / Not Applicable | |
| None | |
| Public | |
| Public Sewer | |
| 08118993 | |
| 1934204018 |
Nearby Schools
| NAME: | DISTRICT: | DISTANCE: | |
|---|---|---|---|
|
Grade School
Algonquin Lakes Elementary Schoo |
300 | — | |
|
Middle School
Algonquin Middle School |
300 | Not in DB | |
|
High School
Dundee-crown High School |
300 | Not in DB | |
Property History
| DATE: | EVENT: | PRICE: | SOURCE: |
|---|---|---|---|
| 1 Feb, 2013 | Sold | $252,000 | MRED MLS |
| 31 Dec, 2012 | Under contract | $255,000 | MRED MLS |
| — | Last price change | $265,000 | MRED MLS |
| 19 Jul, 2012 | Listed for sale | $279,900 | MRED MLS |
| 30 May, 2018 | Sold | $277,500 | MRED MLS |
| 2 Apr, 2018 | Under contract | $279,900 | MRED MLS |
| 26 Mar, 2018 | Listed for sale | $279,900 | MRED MLS |
| 7 Mar, 2022 | Sold | $351,000 | MRED MLS |
| 24 Jan, 2022 | Under contract | $325,000 | MRED MLS |
| 21 Jan, 2022 | Listed for sale | $325,000 | MRED MLS |
Room Specifics
Total Bedrooms: 4
Bedrooms Above Ground: 4
Bedrooms Below Ground: 0
Dimensions: —
Floor Type: Hardwood
Dimensions: —
Floor Type: Carpet
Dimensions: —
Floor Type: Carpet
Full Bathrooms: 3
Bathroom Amenities: Whirlpool,Separate Shower,Double Sink
Bathroom in Basement: 0
Rooms: Eating Area,Game Room,Recreation Room,Storage
Basement Description: Partially Finished
Other Specifics
| 2.5 | |
| — | |
| — | |
| — | |
| — | |
| 12,853 SQ FT | |
| — | |
| Full | |
| Vaulted/Cathedral Ceilings, Hardwood Floors, First Floor Laundry | |
| Range, Microwave, Dishwasher, Refrigerator, Washer, Dryer, Disposal | |
| Not in DB | |
| — | |
| — | |
| — | |
| — |
Tax History
| Year | Property Taxes |
|---|---|
| 2013 | $7,004 |
| 2018 | $7,674 |
| 2022 | $7,180 |
Contact Agent
Nearby Similar Homes
Nearby Sold Comparables
Contact Agent
Listing Provided By
Blue Fence Real Estate Inc.









