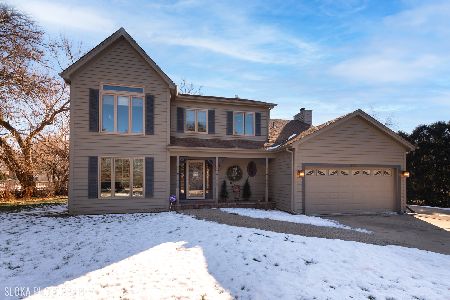720 Pickwick Court, Algonquin, Illinois 60102
$234,000
|
Sold
|
|
| Status: | Closed |
| Sqft: | 2,251 |
| Cost/Sqft: | $108 |
| Beds: | 4 |
| Baths: | 3 |
| Year Built: | 1990 |
| Property Taxes: | $7,917 |
| Days On Market: | 5005 |
| Lot Size: | 0,00 |
Description
Brick Front Georgian Style Home/Tree Lined Cul-de-Sac lot*Tear-Off Roof & New Driveway Fall '10*Beautiful Kitchen w/Porcelain Floors/Granite Counters/Cherry Cabs/SS Appliances/Pantry*Great Eating Area w/Bumpout*Awesome Master Suite w/sitting area (could be 4th bedroom) & Private Updated Master Bath*Basement*Crown Molding & Recessed Lighting*2nd Floor Laundry*Jacuzzi Room off Patio*Storage Shed & Oversized Deck*
Property Specifics
| Single Family | |
| — | |
| Georgian | |
| 1990 | |
| Full | |
| TORRINGTON | |
| No | |
| 0 |
| Mc Henry | |
| Hampton Woods | |
| 0 / Not Applicable | |
| None | |
| Public | |
| Public Sewer | |
| 08073423 | |
| 1934228005 |
Nearby Schools
| NAME: | DISTRICT: | DISTANCE: | |
|---|---|---|---|
|
Grade School
Eastview Elementary School |
300 | — | |
|
Middle School
Algonquin Middle School |
300 | Not in DB | |
|
High School
Dundee-crown High School |
300 | Not in DB | |
Property History
| DATE: | EVENT: | PRICE: | SOURCE: |
|---|---|---|---|
| 31 Jul, 2012 | Sold | $234,000 | MRED MLS |
| 4 Jun, 2012 | Under contract | $244,000 | MRED MLS |
| 22 May, 2012 | Listed for sale | $244,000 | MRED MLS |
Room Specifics
Total Bedrooms: 4
Bedrooms Above Ground: 4
Bedrooms Below Ground: 0
Dimensions: —
Floor Type: Carpet
Dimensions: —
Floor Type: Carpet
Dimensions: —
Floor Type: Carpet
Full Bathrooms: 3
Bathroom Amenities: Whirlpool,Double Sink
Bathroom in Basement: 0
Rooms: Den
Basement Description: Partially Finished
Other Specifics
| 2 | |
| Concrete Perimeter | |
| Asphalt | |
| Deck, Patio, Hot Tub | |
| Cul-De-Sac,Landscaped,Wooded,Rear of Lot | |
| 50X111X120X93X121 | |
| Unfinished | |
| Full | |
| Skylight(s), Hot Tub, Bar-Dry | |
| Range, Microwave, Dishwasher, Refrigerator, Freezer, Washer, Dryer, Disposal | |
| Not in DB | |
| Street Lights, Street Paved | |
| — | |
| — | |
| Wood Burning, Gas Log |
Tax History
| Year | Property Taxes |
|---|---|
| 2012 | $7,917 |
Contact Agent
Nearby Similar Homes
Nearby Sold Comparables
Contact Agent
Listing Provided By
RE/MAX Unlimited Northwest








