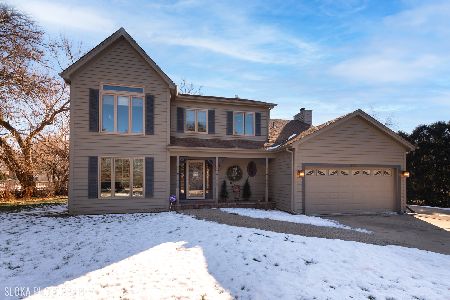324 Highland Avenue, Algonquin, Illinois 60102
$277,500
|
Sold
|
|
| Status: | Closed |
| Sqft: | 2,190 |
| Cost/Sqft: | $128 |
| Beds: | 4 |
| Baths: | 3 |
| Year Built: | 1987 |
| Property Taxes: | $7,674 |
| Days On Market: | 2871 |
| Lot Size: | 0,30 |
Description
This is the one! Absolutely stunning cedar two story on a third acre wooded lot! So much to love here. We have hardwood floors, all new windows and a remodeled kitchen with light Maple cabinets, newer stainless appliances, new quartz countertops, new light fixtures, a large eating area and a double wide pantry. There are two fireplaces, one in the family room and one in the rec room. All the baths have been updated. The master bedroom suite has a vaulted ceiling, sitting room, huge walk-in closet and an amazing master bath. The other three bedrooms are generously sized, have great closet space and all have ceiling fans. Add to this a rustic finished basement right out of the North Woods with cedar planking, a river stone fireplace and a bar. French doors lead you out onto the huge double tiered trek deck that backs up to a private tree lined yard. Both central air and furnace are new. Show this one with the utmost confidence. Homes like this do not come along everyday!
Property Specifics
| Single Family | |
| — | |
| Colonial | |
| 1987 | |
| Full | |
| — | |
| No | |
| 0.3 |
| Mc Henry | |
| — | |
| 0 / Not Applicable | |
| None | |
| Public | |
| Public Sewer | |
| 09897816 | |
| 1934204018 |
Nearby Schools
| NAME: | DISTRICT: | DISTANCE: | |
|---|---|---|---|
|
Grade School
Eastview Elementary School |
300 | — | |
|
Middle School
Algonquin Middle School |
300 | Not in DB | |
|
High School
Dundee-crown High School |
300 | Not in DB | |
Property History
| DATE: | EVENT: | PRICE: | SOURCE: |
|---|---|---|---|
| 1 Feb, 2013 | Sold | $252,000 | MRED MLS |
| 31 Dec, 2012 | Under contract | $255,000 | MRED MLS |
| — | Last price change | $265,000 | MRED MLS |
| 19 Jul, 2012 | Listed for sale | $279,900 | MRED MLS |
| 30 May, 2018 | Sold | $277,500 | MRED MLS |
| 2 Apr, 2018 | Under contract | $279,900 | MRED MLS |
| 26 Mar, 2018 | Listed for sale | $279,900 | MRED MLS |
| 7 Mar, 2022 | Sold | $351,000 | MRED MLS |
| 24 Jan, 2022 | Under contract | $325,000 | MRED MLS |
| 21 Jan, 2022 | Listed for sale | $325,000 | MRED MLS |
Room Specifics
Total Bedrooms: 4
Bedrooms Above Ground: 4
Bedrooms Below Ground: 0
Dimensions: —
Floor Type: Hardwood
Dimensions: —
Floor Type: Carpet
Dimensions: —
Floor Type: Carpet
Full Bathrooms: 3
Bathroom Amenities: Whirlpool,Separate Shower,Double Sink
Bathroom in Basement: 0
Rooms: Eating Area,Recreation Room,Storage
Basement Description: Finished
Other Specifics
| 2 | |
| Concrete Perimeter | |
| Concrete | |
| Deck, Storms/Screens | |
| Landscaped,Wooded | |
| 12853 | |
| Unfinished | |
| Full | |
| Vaulted/Cathedral Ceilings, Hardwood Floors, First Floor Laundry | |
| Range, Microwave, Dishwasher, Refrigerator, Washer, Dryer, Disposal, Stainless Steel Appliance(s) | |
| Not in DB | |
| Sidewalks, Street Lights, Street Paved | |
| — | |
| — | |
| Wood Burning, Gas Starter |
Tax History
| Year | Property Taxes |
|---|---|
| 2013 | $7,004 |
| 2018 | $7,674 |
| 2022 | $7,180 |
Contact Agent
Nearby Similar Homes
Nearby Sold Comparables
Contact Agent
Listing Provided By
Baird and Warner









