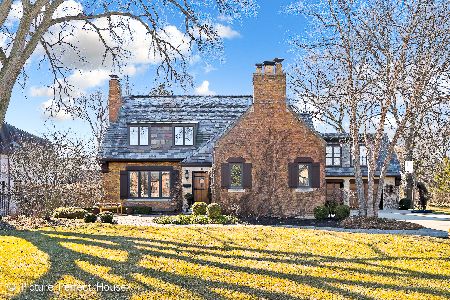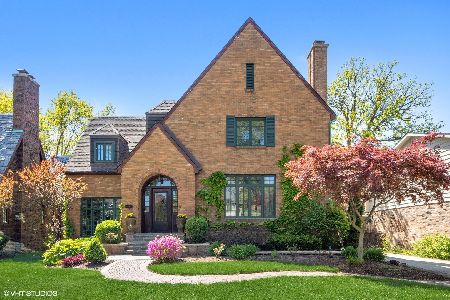324 Kenilworth Avenue, Elmhurst, Illinois 60126
$1,175,000
|
Sold
|
|
| Status: | Closed |
| Sqft: | 3,200 |
| Cost/Sqft: | $359 |
| Beds: | 5 |
| Baths: | 4 |
| Year Built: | 1938 |
| Property Taxes: | $16,012 |
| Days On Market: | 1024 |
| Lot Size: | 0,26 |
Description
Rare opportunity to join the "Kenilworth Club" of Elmhurst! It's finally time for these 24 yrs owners to say good-bye to their expanded, 2-story French Provincial on sought after S. Kenilworth Ave. Across the street from the brand new Centennial Park and walkable to everything - private or public schools, downtown Elmhurst/Metra, the IL Prairie Path, along with quick highway access to anywhere in Chicagoland. In 2006 these owners expanded on this classic home with a full 2-story addition + basement underneath addition + matching 2.5 car garage. The well-designed addition provides a seamless transition and blend of the original home's charm & character while adding today's desired floorplan for all to enjoy. The first floor has hardwood floors throughout, formal dining and living rooms, 2 fireplaces, powder room, mudroom, heated sunroom, chef's kitchen with SS appliances, large entertaining island, separate breakfast nook, all flowing into to the large family room with fireplace overlooking the back patio & yard. Upstairs continues with hardwood floors, 5 total bedrooms with good closet space, laundry room, several original built-ins and bookcases, a full remodeled hall bathroom and a primary suite with private bathroom with separate shower and soaking tub, and large walk-in closet. The full, finished basement has brand new LVP flooring, a full bath, rec/media room, large game/exercise room, 2nd laundry room, and loads of storage space. Just as inside, the home's exterior and professionally landscaped grounds are ready for spring. Fully fenced backyard with remote controlled, power gate in front, 2.5 car garage with full attic for tons of storage - easily accessed by pull-down stairs, and beautiful back paver brick patio make this property the "complete package". The home has been meticulously maintained inside & out since day 1 and the owners put in much time & effort to prepare their cherished home for the next owners to enjoy - freshly painted, landscaped, and prep'd for you to just back in your moving truck and enjoy life and everything Elmhurst has to offer!
Property Specifics
| Single Family | |
| — | |
| — | |
| 1938 | |
| — | |
| — | |
| No | |
| 0.26 |
| Du Page | |
| — | |
| 0 / Not Applicable | |
| — | |
| — | |
| — | |
| 11764146 | |
| 0601318011 |
Nearby Schools
| NAME: | DISTRICT: | DISTANCE: | |
|---|---|---|---|
|
Grade School
Hawthorne Elementary School |
205 | — | |
|
Middle School
Sandburg Middle School |
205 | Not in DB | |
|
High School
York Community High School |
205 | Not in DB | |
Property History
| DATE: | EVENT: | PRICE: | SOURCE: |
|---|---|---|---|
| 22 May, 2023 | Sold | $1,175,000 | MRED MLS |
| 23 Apr, 2023 | Under contract | $1,150,000 | MRED MLS |
| 20 Apr, 2023 | Listed for sale | $1,150,000 | MRED MLS |
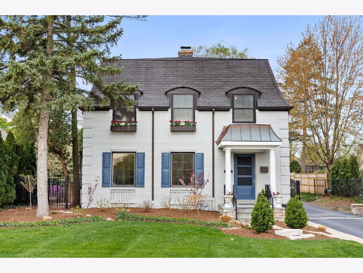
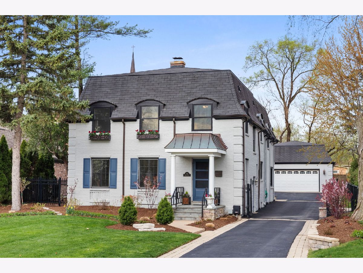
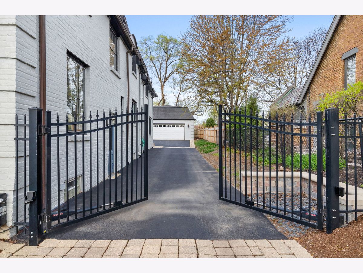
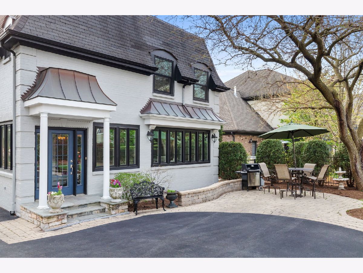
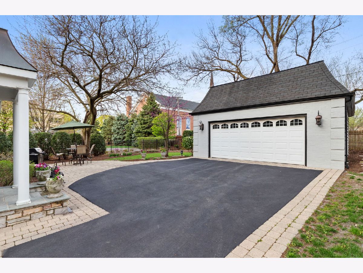
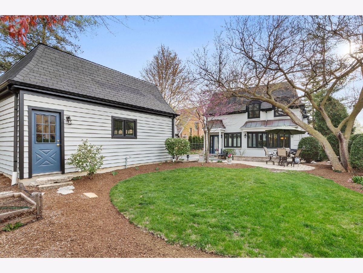
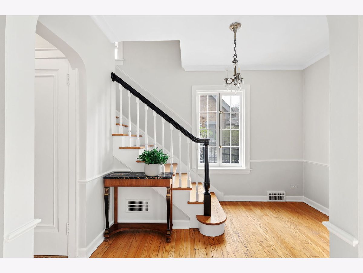
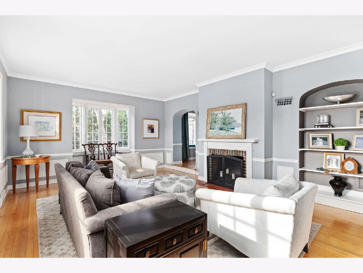
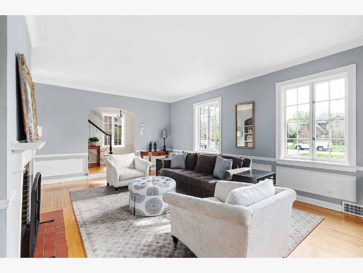
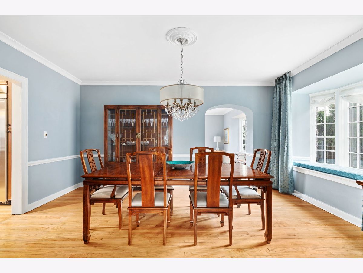
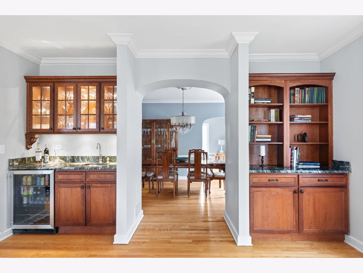
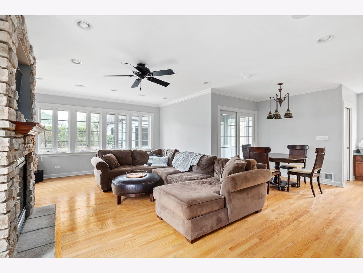
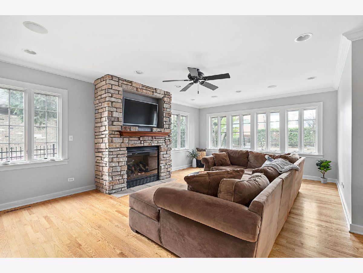
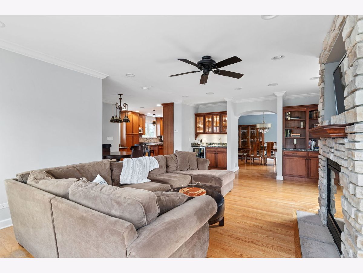
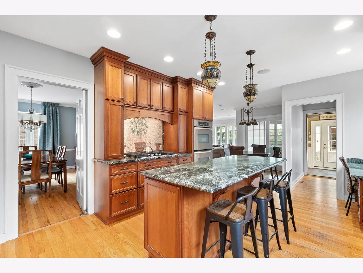
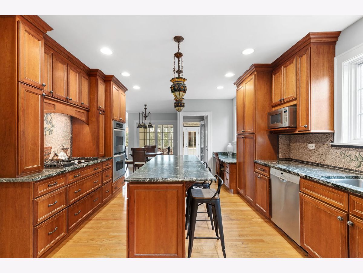
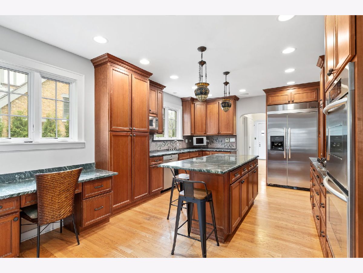
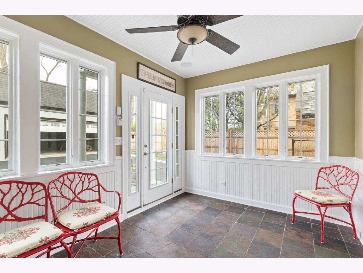
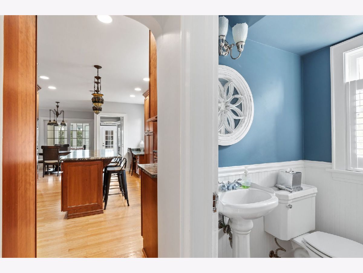
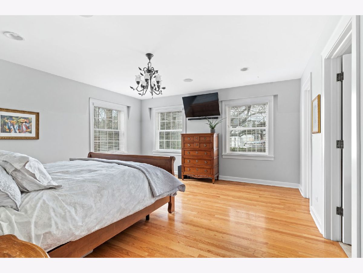
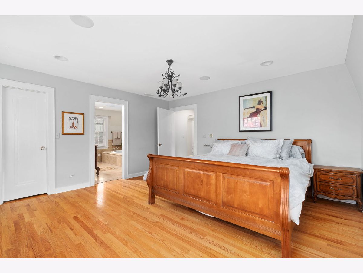
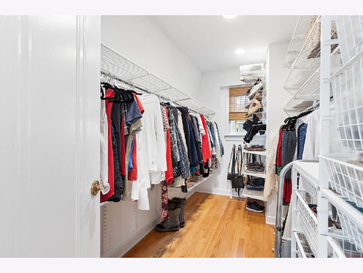
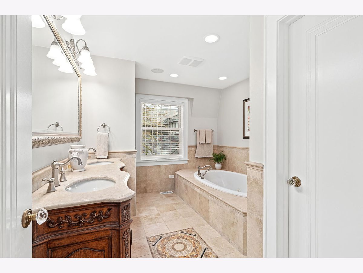
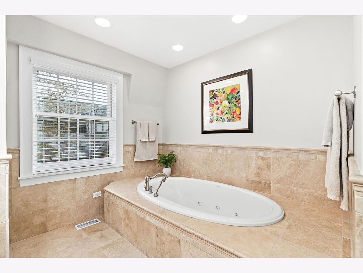
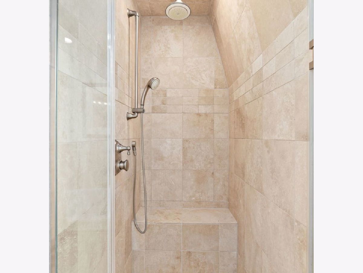
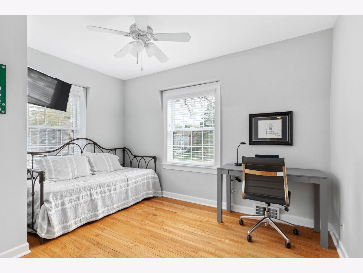
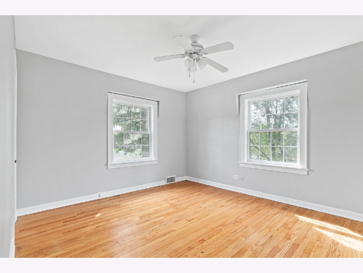
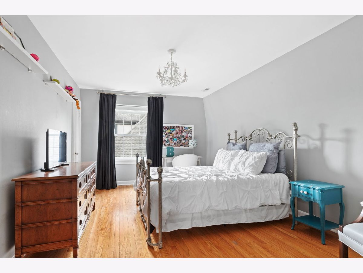
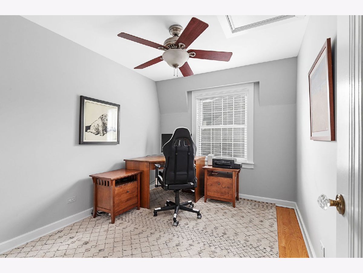
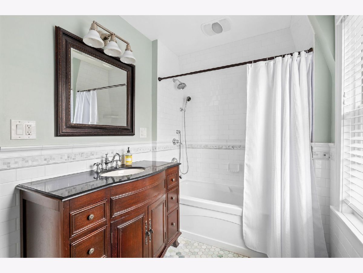
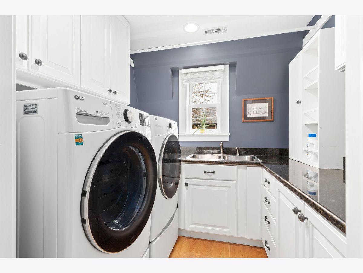
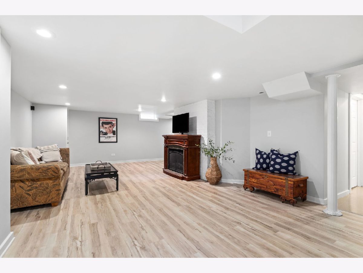
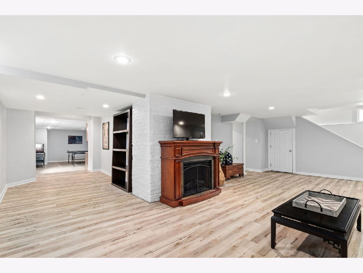
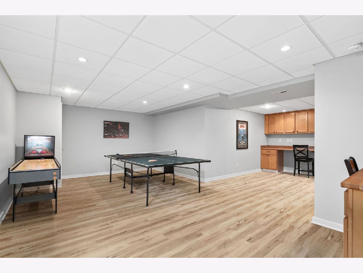
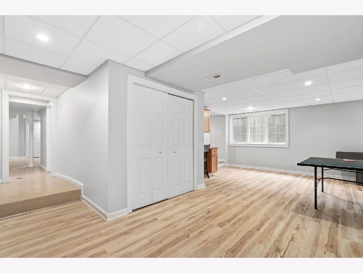
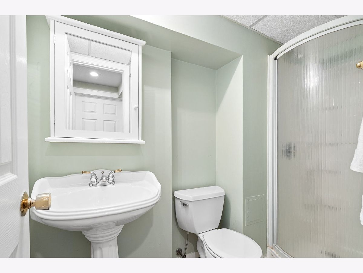
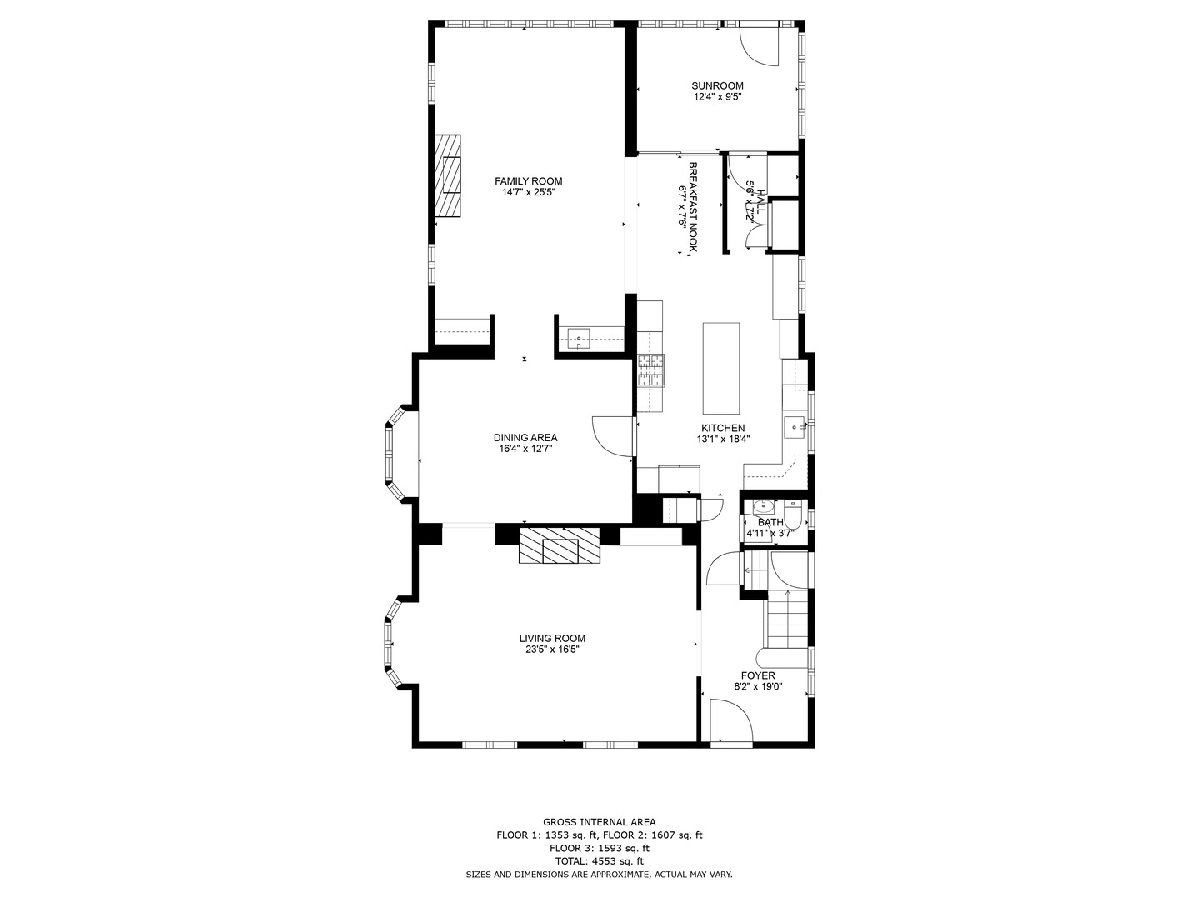
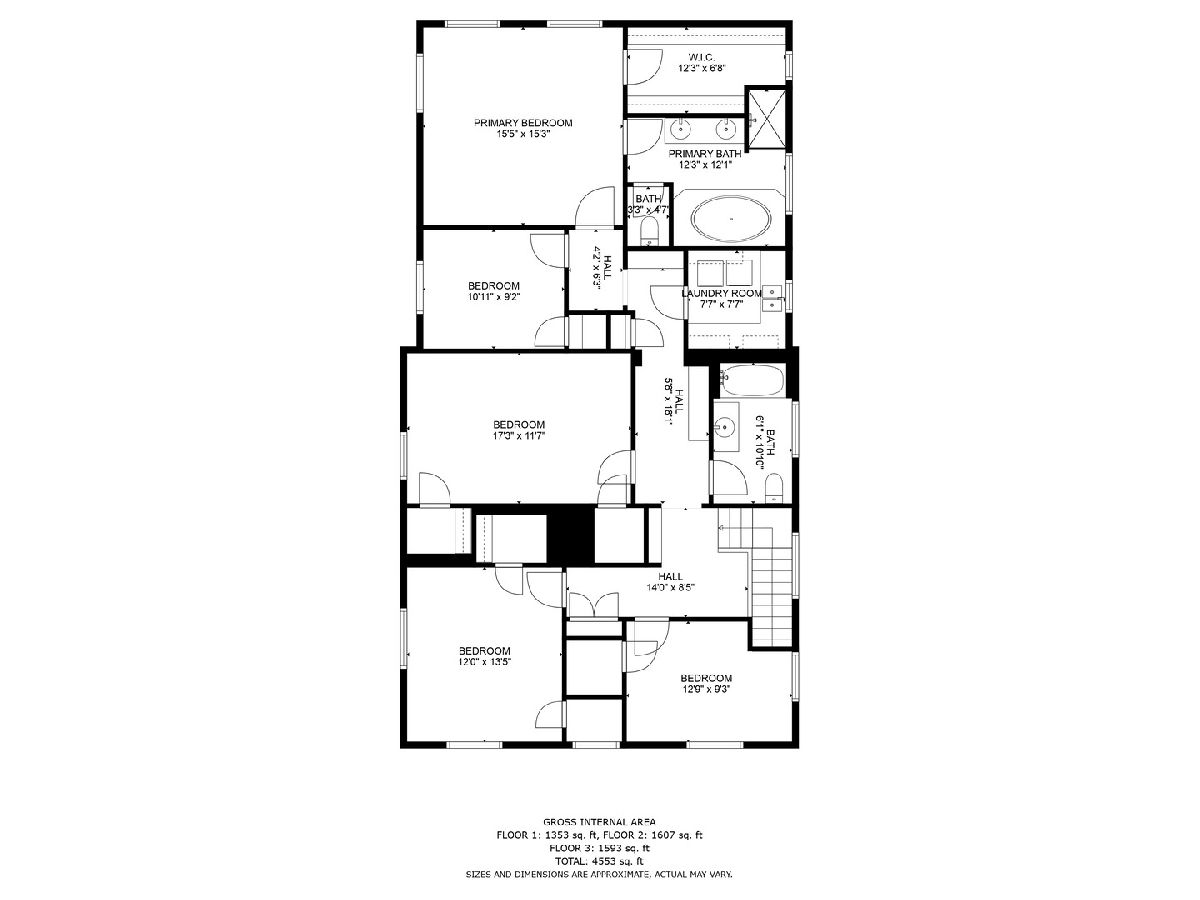
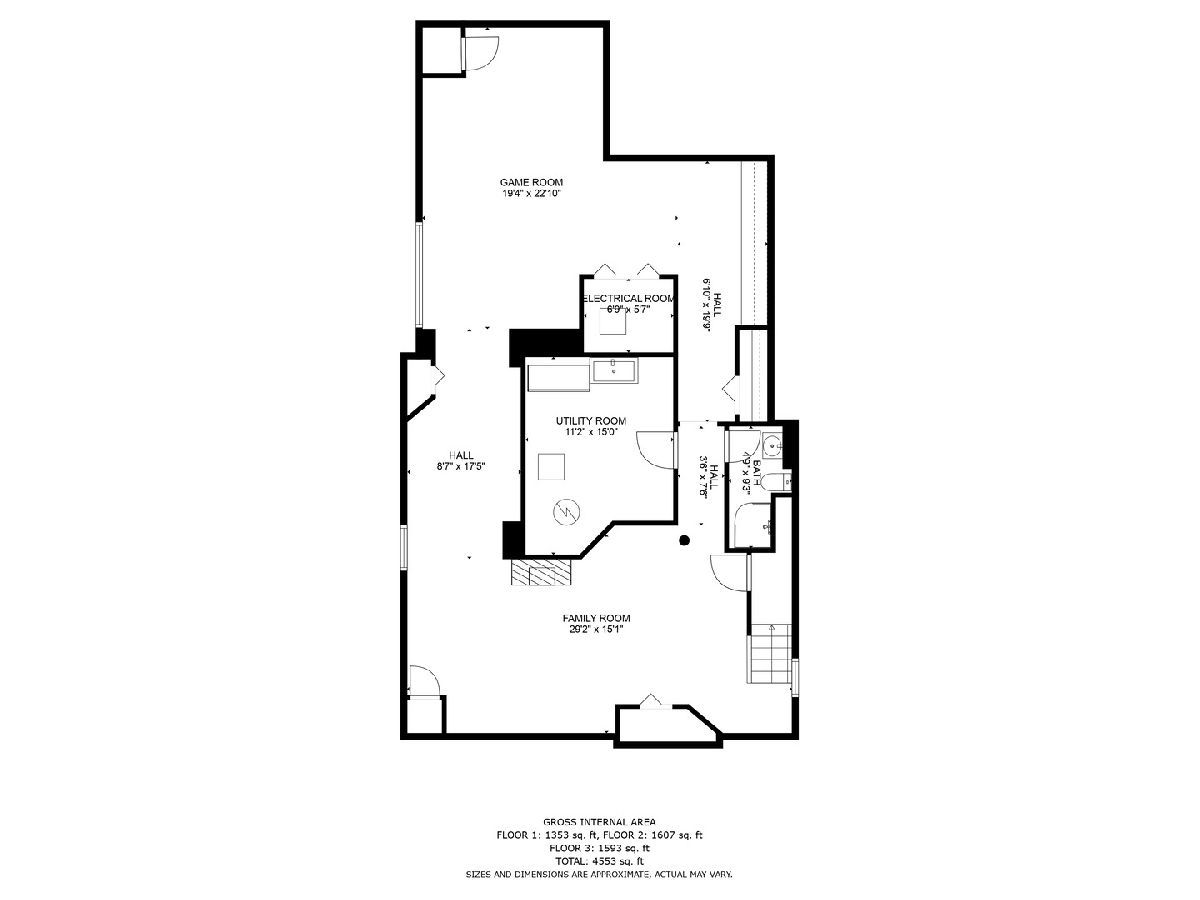
Room Specifics
Total Bedrooms: 5
Bedrooms Above Ground: 5
Bedrooms Below Ground: 0
Dimensions: —
Floor Type: —
Dimensions: —
Floor Type: —
Dimensions: —
Floor Type: —
Dimensions: —
Floor Type: —
Full Bathrooms: 4
Bathroom Amenities: Separate Shower,Double Sink,Soaking Tub
Bathroom in Basement: 1
Rooms: —
Basement Description: Finished,Egress Window
Other Specifics
| 2.5 | |
| — | |
| Asphalt | |
| — | |
| — | |
| 60 X 190 | |
| — | |
| — | |
| — | |
| — | |
| Not in DB | |
| — | |
| — | |
| — | |
| — |
Tax History
| Year | Property Taxes |
|---|---|
| 2023 | $16,012 |
Contact Agent
Nearby Similar Homes
Nearby Sold Comparables
Contact Agent
Listing Provided By
Berkshire Hathaway HomeServices Prairie Path REALT







