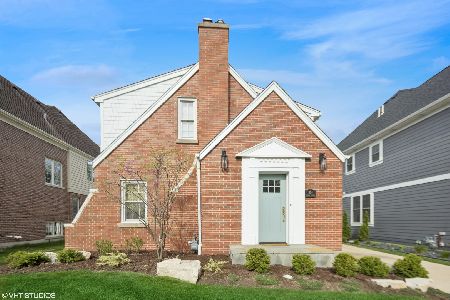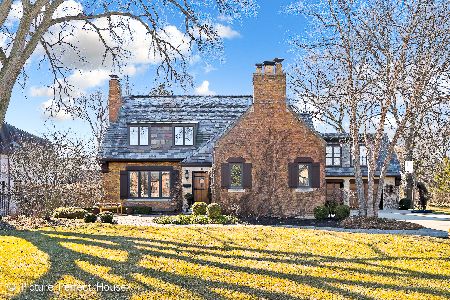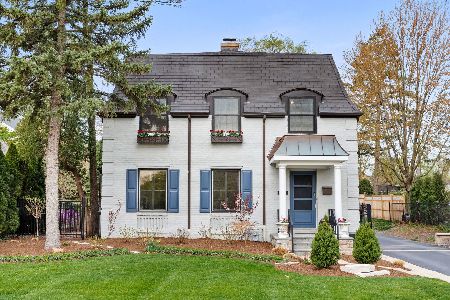310 Kenilworth Avenue, Elmhurst, Illinois 60126
$1,090,000
|
Sold
|
|
| Status: | Closed |
| Sqft: | 4,255 |
| Cost/Sqft: | $276 |
| Beds: | 4 |
| Baths: | 5 |
| Year Built: | 1926 |
| Property Taxes: | $19,488 |
| Days On Market: | 1593 |
| Lot Size: | 0,29 |
Description
This Perfected English Tudor has been updated and expanded to 4200 sq ft with a full finished basement. Gorgeous 67x190 lot with extensive professional landscape, new front bluestone steps, paver patio, sprinkler system for the front yard & built in grilling area with gas fire-pit. Guest are welcomed by the enclosed Vestibule. Formal living & dining rooms, stunning private library/office with imported wood work, white kitchen with top appliances, island, breakfast room & all open to the oversized family room. Mud room off the attached 2 + car heated garage. Possibly room for another garage. 2 fireplaces. 4 bedrooms & 3 baths on the 2nd floor. 4.5 baths. 2nd floor laundry. Large master suite with walk-in closet & separate sitting/office/exercise room - space for it all. Finished rec room, game room, bath, storage, exterior exit and more. New roof 2020. HWH 5 yrs old. Zoned radiant heat thru-out (except master bonus rm). Back up Furnace (2014) Central Air (2014). Exceptional home in a walk to schools, town, train & expressways. Tudor charm combined with a modern open layout makes this the perfect family home. City of Elmhurst says there is room to build another garage - please contact elmhurst to discuss options
Property Specifics
| Single Family | |
| — | |
| Tudor | |
| 1926 | |
| Full | |
| — | |
| No | |
| 0.29 |
| Du Page | |
| — | |
| — / Not Applicable | |
| None | |
| Lake Michigan | |
| Public Sewer | |
| 11231886 | |
| 0601318008 |
Nearby Schools
| NAME: | DISTRICT: | DISTANCE: | |
|---|---|---|---|
|
Grade School
Hawthorne Elementary School |
205 | — | |
|
Middle School
Sandburg Middle School |
205 | Not in DB | |
|
High School
York Community High School |
205 | Not in DB | |
Property History
| DATE: | EVENT: | PRICE: | SOURCE: |
|---|---|---|---|
| 10 Dec, 2021 | Sold | $1,090,000 | MRED MLS |
| 17 Oct, 2021 | Under contract | $1,175,000 | MRED MLS |
| 28 Sep, 2021 | Listed for sale | $1,175,000 | MRED MLS |
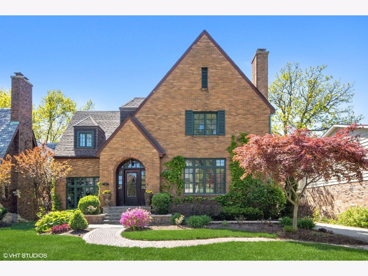
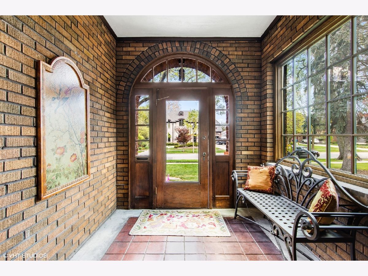
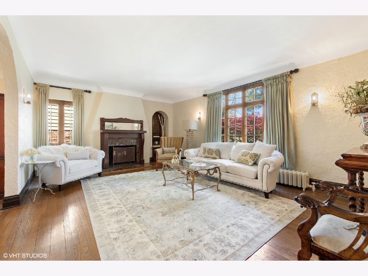
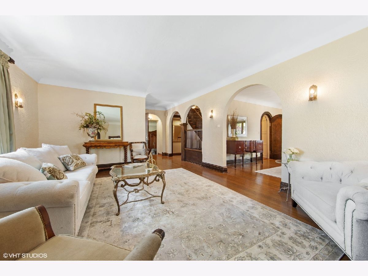
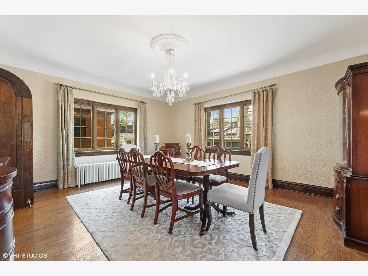
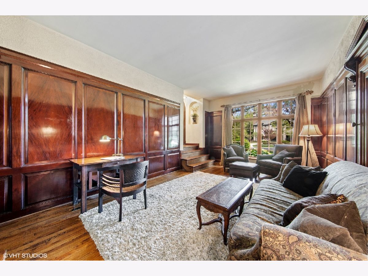
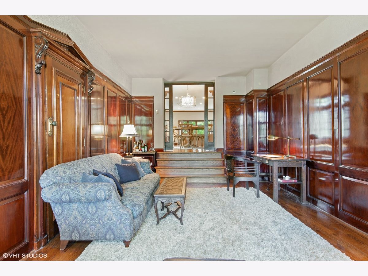
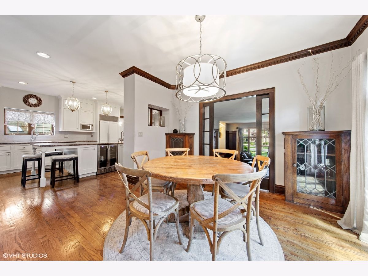
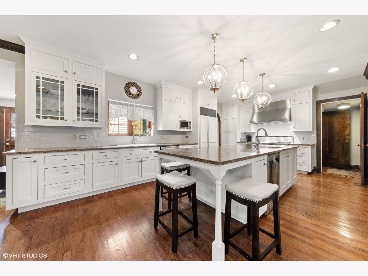
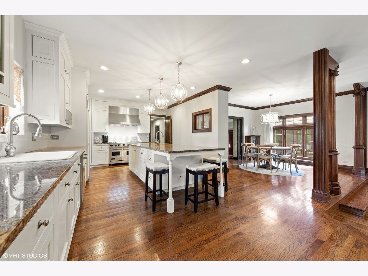
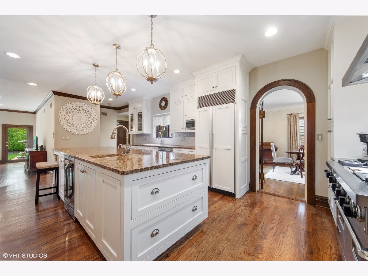
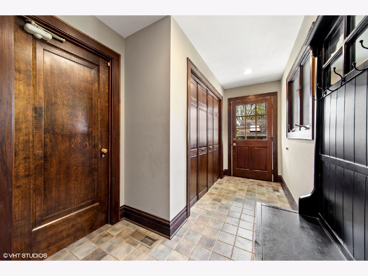
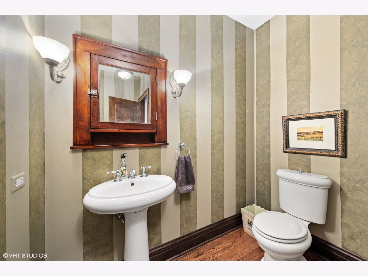
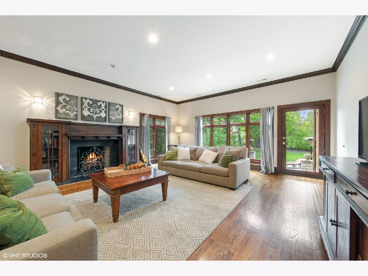
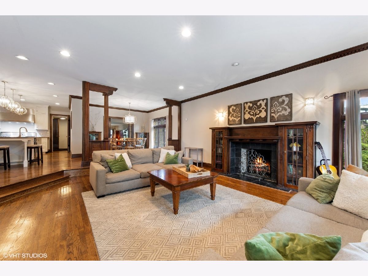
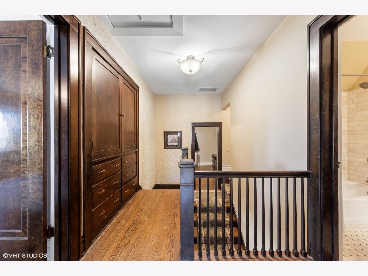
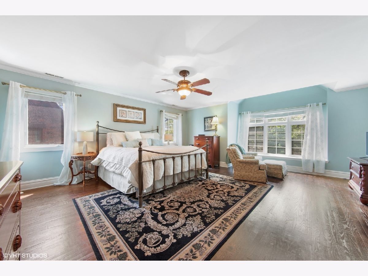
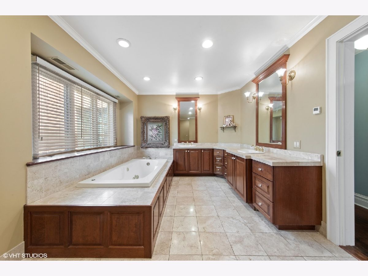
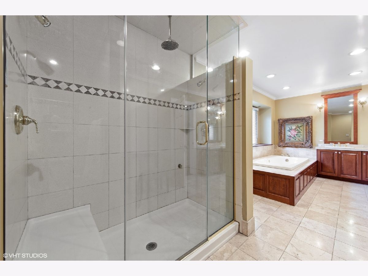
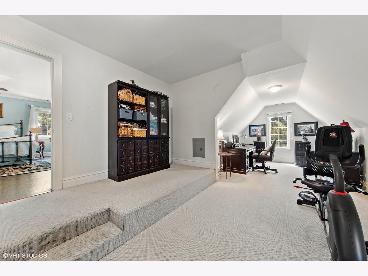
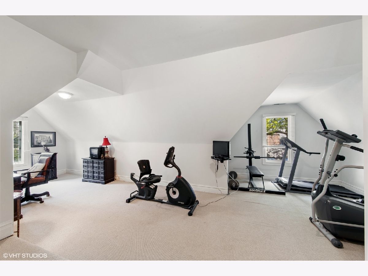
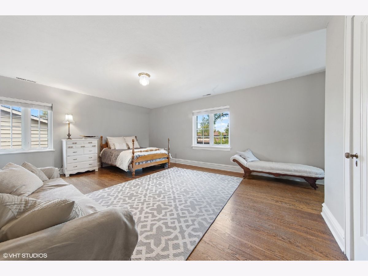
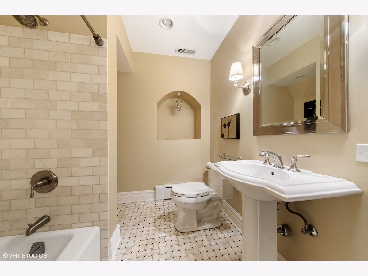
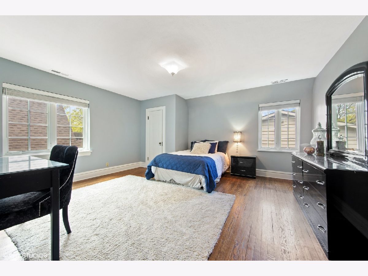
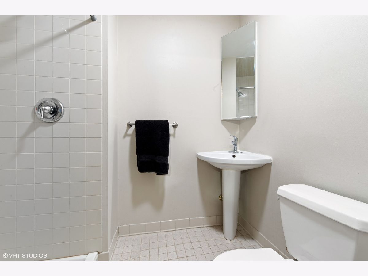
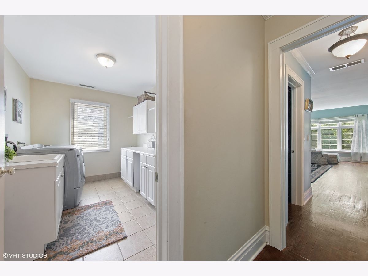
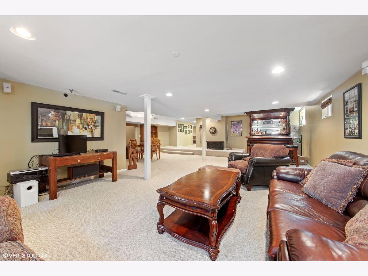
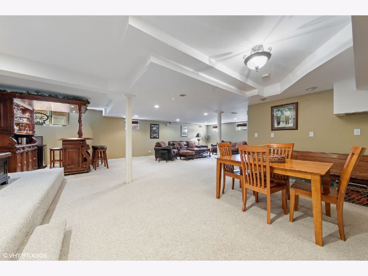
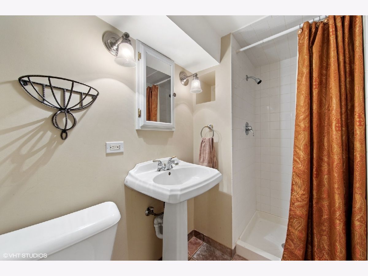
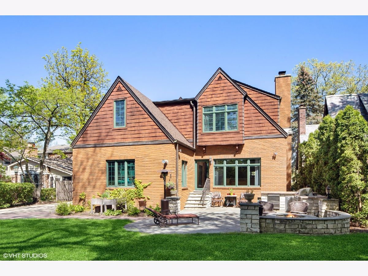
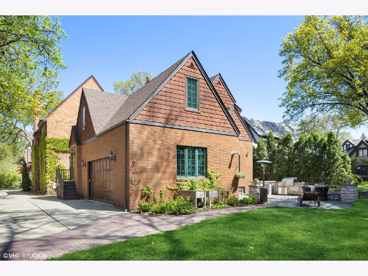
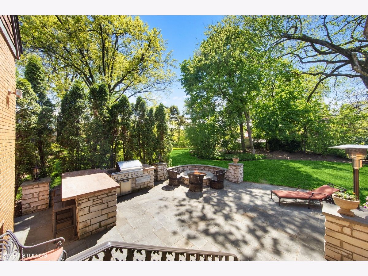
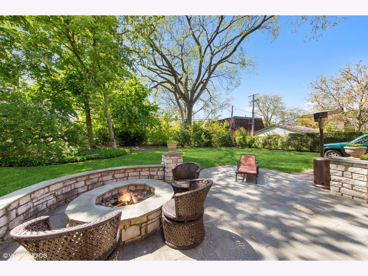
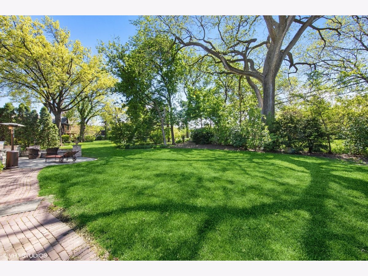
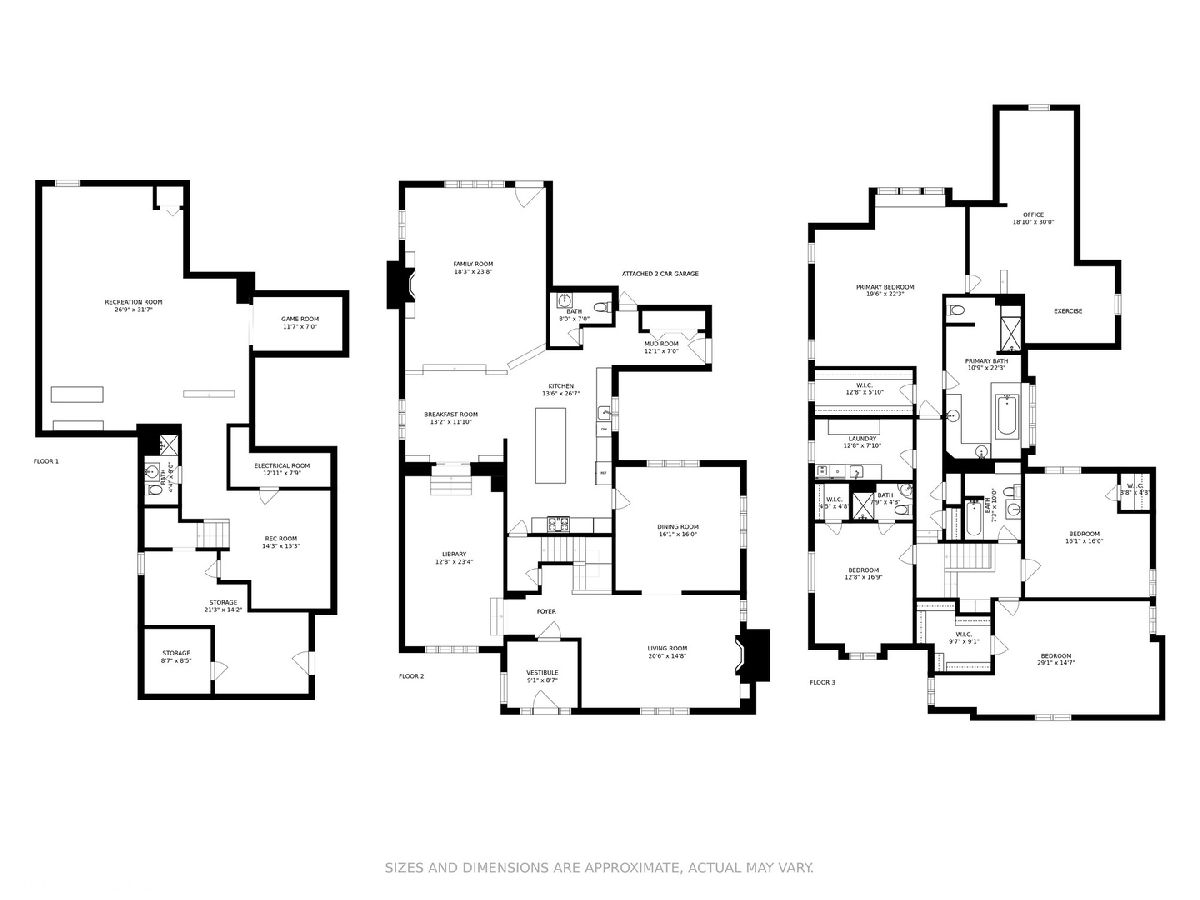
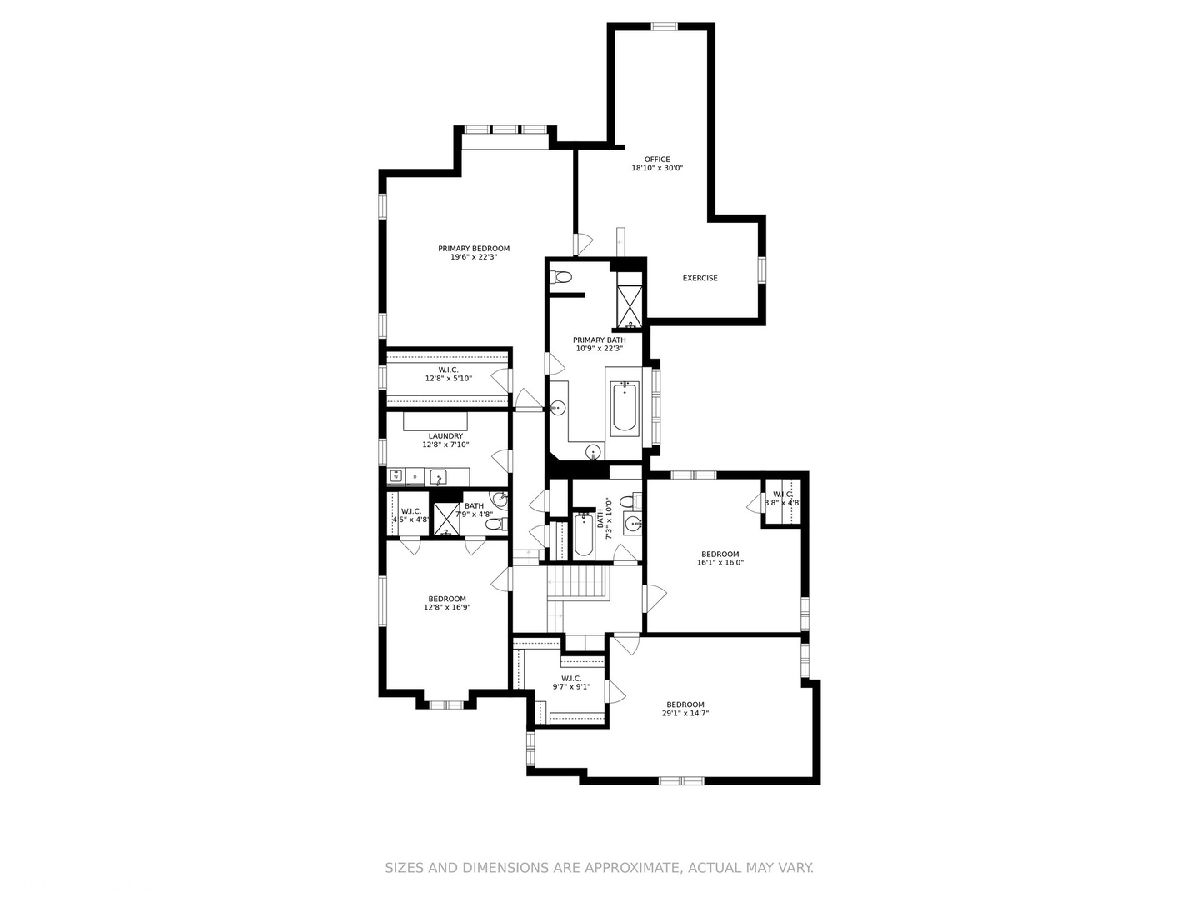
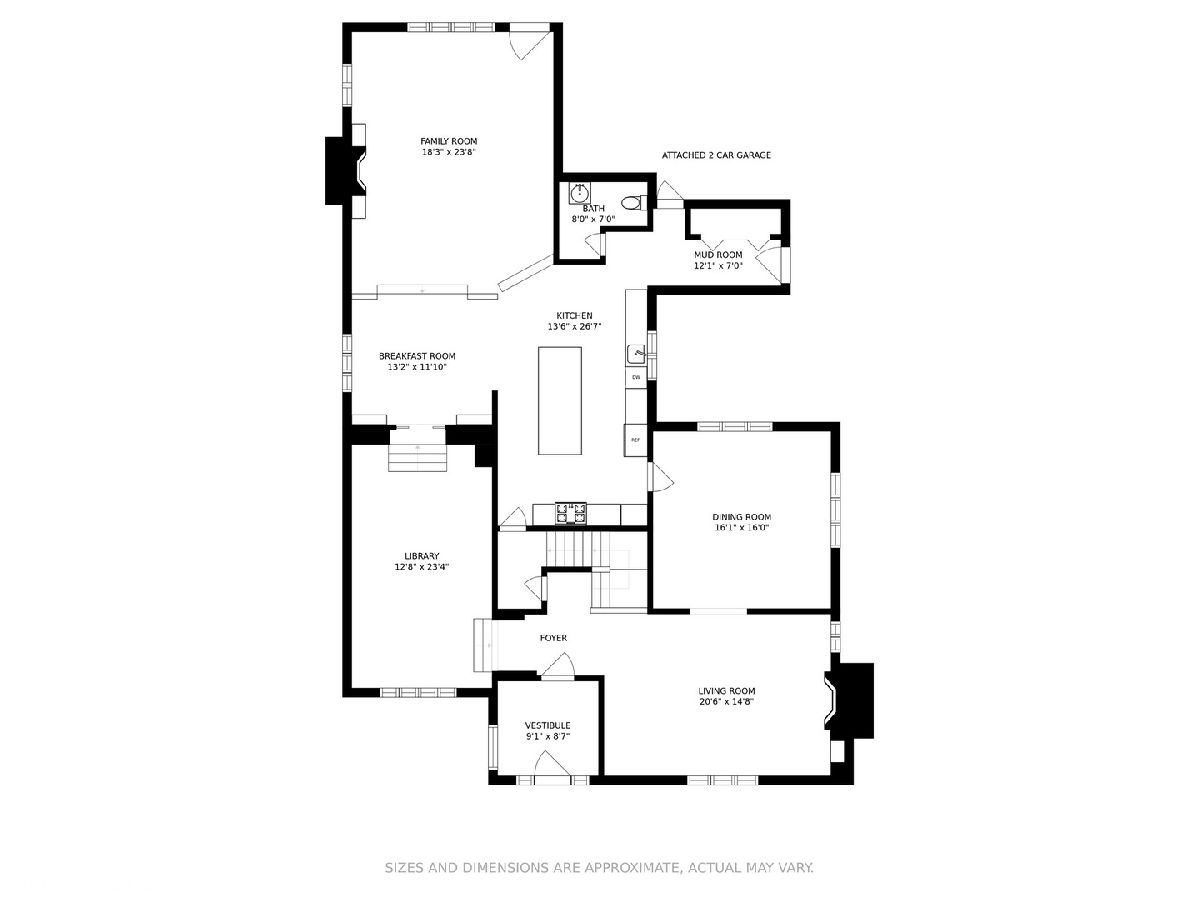
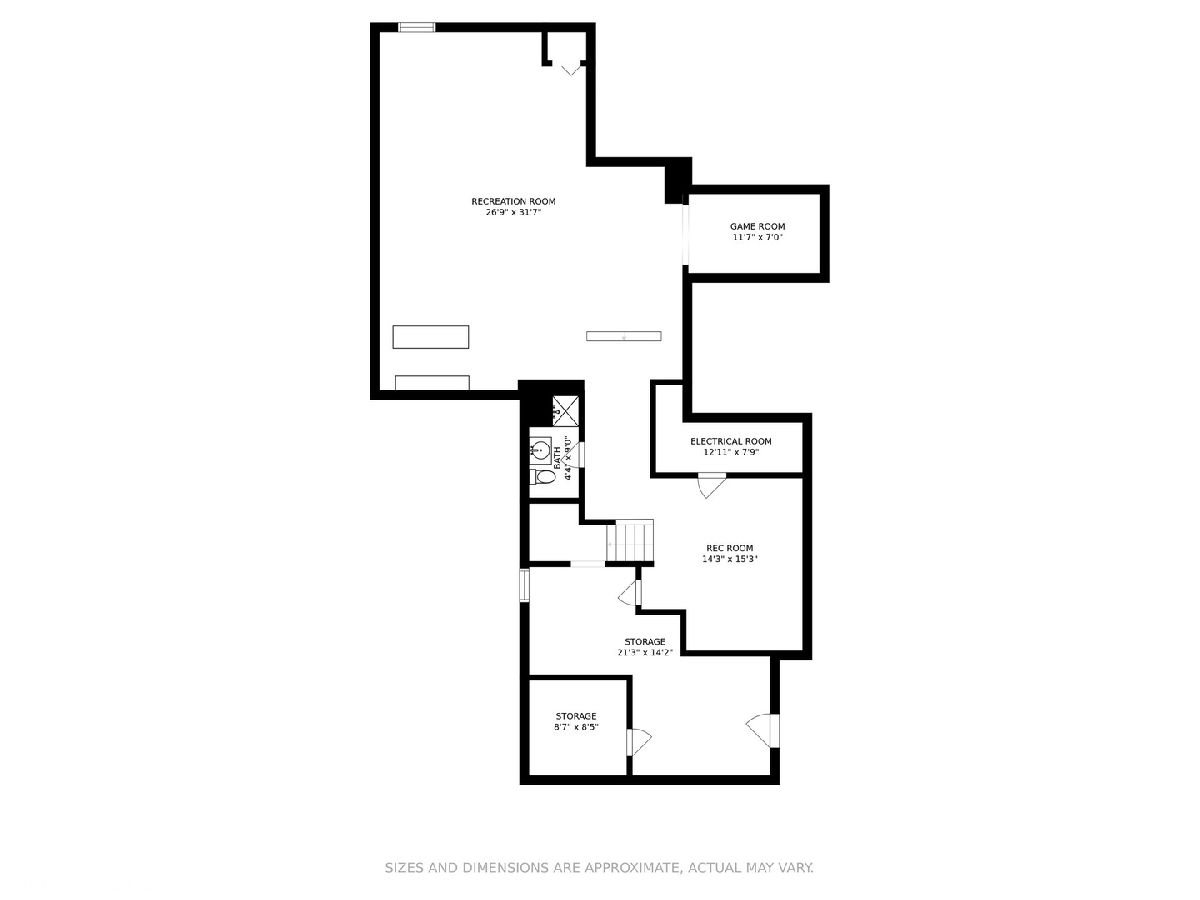
Room Specifics
Total Bedrooms: 4
Bedrooms Above Ground: 4
Bedrooms Below Ground: 0
Dimensions: —
Floor Type: Hardwood
Dimensions: —
Floor Type: Hardwood
Dimensions: —
Floor Type: Hardwood
Full Bathrooms: 5
Bathroom Amenities: Whirlpool,Separate Shower,Double Sink
Bathroom in Basement: 1
Rooms: Breakfast Room,Library,Mud Room,Foyer,Office,Recreation Room,Game Room,Recreation Room,Storage
Basement Description: Partially Finished
Other Specifics
| 2 | |
| — | |
| Concrete | |
| Patio, Brick Paver Patio, Storms/Screens, Outdoor Grill, Fire Pit | |
| Landscaped | |
| 67X190 | |
| — | |
| Full | |
| Hardwood Floors, Second Floor Laundry, Built-in Features, Walk-In Closet(s) | |
| Double Oven, Microwave, Dishwasher, Refrigerator, Washer, Dryer, Disposal, Stainless Steel Appliance(s), Built-In Oven, Range Hood | |
| Not in DB | |
| Sidewalks, Street Paved | |
| — | |
| — | |
| — |
Tax History
| Year | Property Taxes |
|---|---|
| 2021 | $19,488 |
Contact Agent
Nearby Similar Homes
Nearby Sold Comparables
Contact Agent
Listing Provided By
@properties






