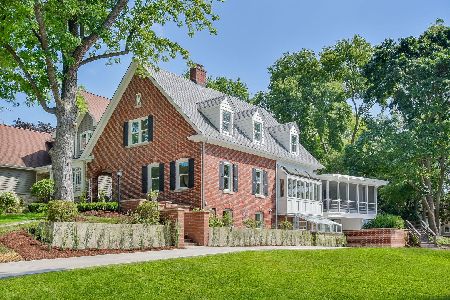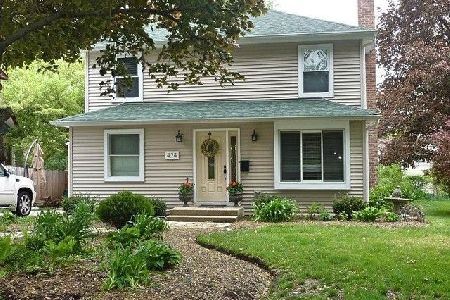324 Loomis Street, Naperville, Illinois 60540
$917,500
|
Sold
|
|
| Status: | Closed |
| Sqft: | 2,696 |
| Cost/Sqft: | $352 |
| Beds: | 4 |
| Baths: | 4 |
| Year Built: | 1931 |
| Property Taxes: | $9,489 |
| Days On Market: | 1643 |
| Lot Size: | 0,21 |
Description
**Multiple offers received - highest and best due by Tuesday, 8/10 by 9pm** Fully renovated home with three levels of finished living space located a block east of downtown Naperville. All the charm of an old home but completely redone for modern living this home is truly turn-key! A rare gem- this brick home was painstakingly remodeled in 2021. Convenient living, walk to town, train, elementary school. Award-winning District 203 schools. Tons of curb appeal and sits on a 55x162 wide lot. 4 bedrooms (3 on the 2nd floor, 4th on the garden/walkout level. 3 1/2 baths. Large, custom kitchen with deluxe entertaining island/ dining island. Ceasarstone Quartz countertops throughout. Jenn Air Pro appliances include 6 burner range plus an extra wall oven makes the kitchen an entertainer's dream. Additional laundry hookup option on the 2nd floor in addition to the laundry room in the lower level by the mudroom. A large, screened-in "sleeping porch" is located over the garage, with access from the back deck, family room, and dining room. This home is stunning- tons of natural light, windows, skylights. The location cannot be beaten. finished attic for play/office or storage. Bonus features include a cedar-lined wine cellar and a garden greenhouse with a temperature-controlled vent system. New millwork throughout the home. New White Oak Hardwood flooring on the 1st and 2nd floors. New windows and doors were installed where needed. Furnace and A/C new installed in 2015. Water heater new in 2021. 2021 new concrete Driveway. 2021 new Copper water service, new electrical panel. Bonus features include a cedar-lined wine cellar and a garden greenhouse with a temperature-controlled vent system. Don't wait, this one won't be around long.
Property Specifics
| Single Family | |
| — | |
| — | |
| 1931 | |
| Walkout | |
| — | |
| No | |
| 0.21 |
| Du Page | |
| — | |
| — / Not Applicable | |
| None | |
| Public | |
| Public Sewer | |
| 11168221 | |
| 0818331008 |
Nearby Schools
| NAME: | DISTRICT: | DISTANCE: | |
|---|---|---|---|
|
Grade School
Highlands Elementary School |
203 | — | |
|
Middle School
Kennedy Junior High School |
203 | Not in DB | |
|
High School
Naperville Central High School |
203 | Not in DB | |
Property History
| DATE: | EVENT: | PRICE: | SOURCE: |
|---|---|---|---|
| 6 Oct, 2020 | Sold | $420,000 | MRED MLS |
| 20 Aug, 2020 | Under contract | $420,000 | MRED MLS |
| 28 Jul, 2020 | Listed for sale | $420,000 | MRED MLS |
| 24 Sep, 2021 | Sold | $917,500 | MRED MLS |
| 11 Aug, 2021 | Under contract | $949,900 | MRED MLS |
| 5 Aug, 2021 | Listed for sale | $949,900 | MRED MLS |
| 18 Apr, 2025 | Sold | $1,175,000 | MRED MLS |
| 9 Mar, 2025 | Under contract | $1,150,000 | MRED MLS |
| 28 Feb, 2025 | Listed for sale | $1,150,000 | MRED MLS |
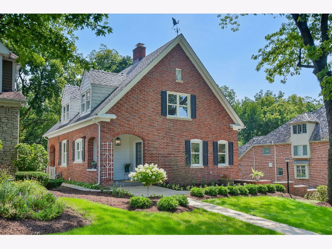
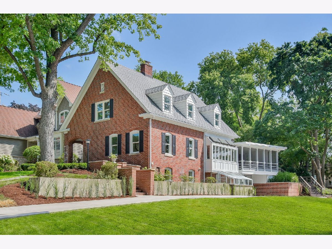
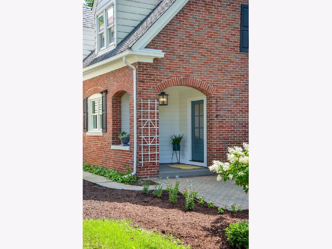
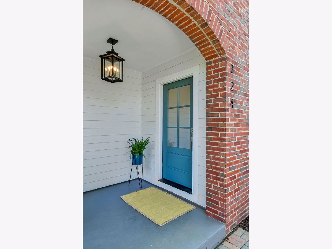
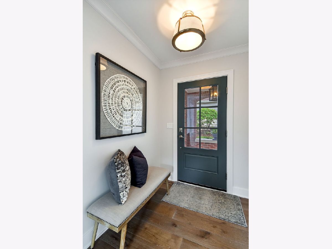
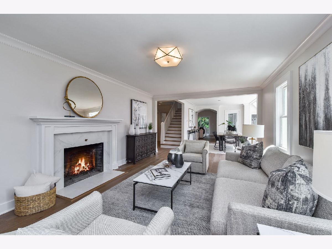
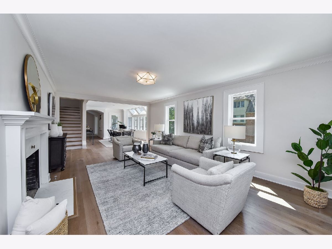
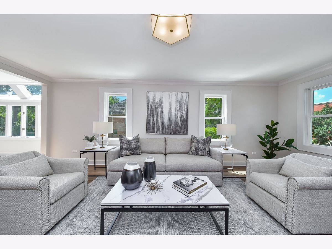
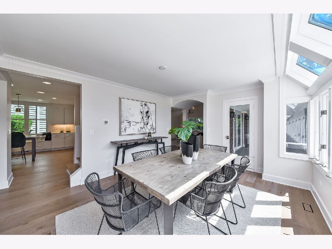
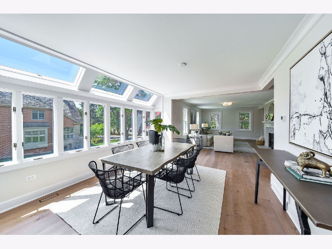
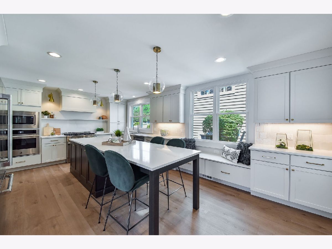
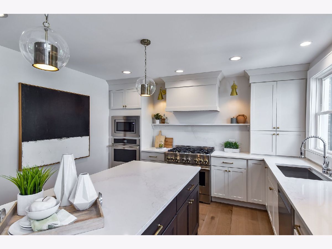
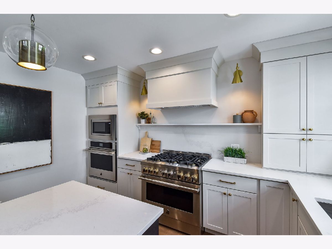
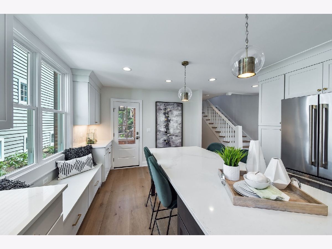
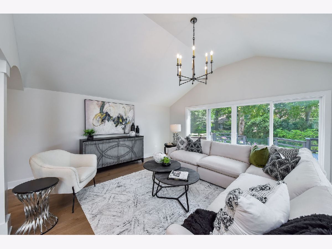
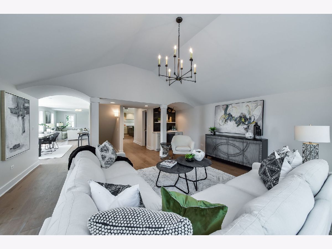
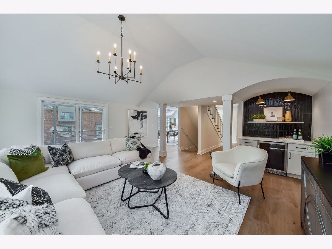
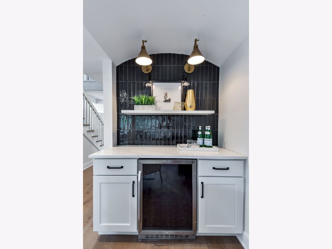
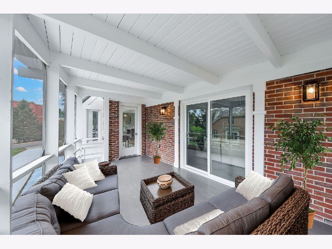
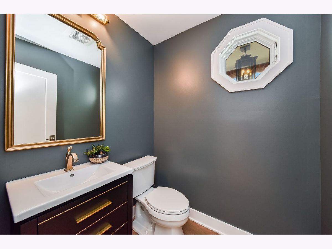
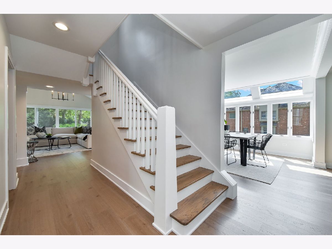
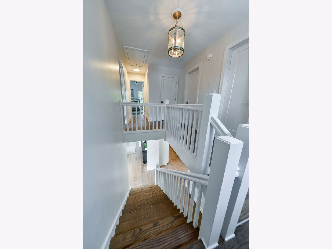
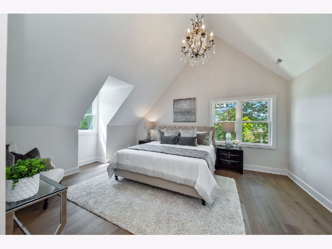
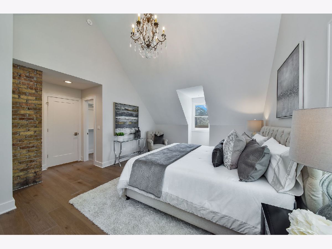
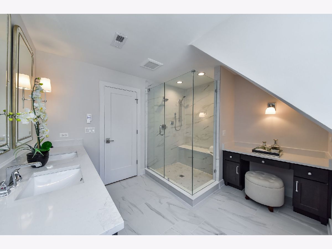
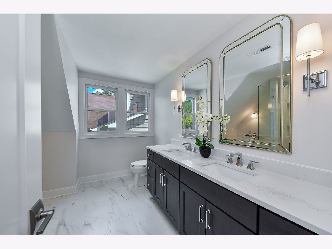
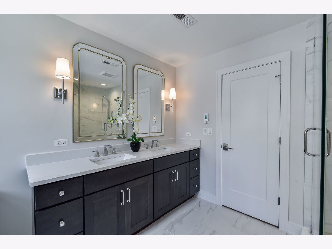
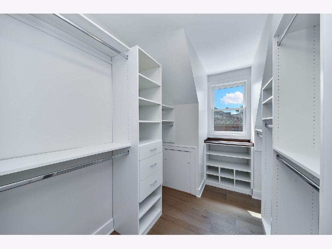
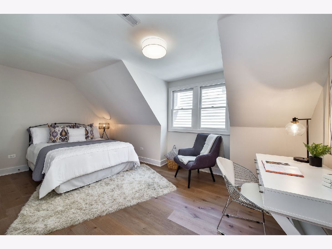
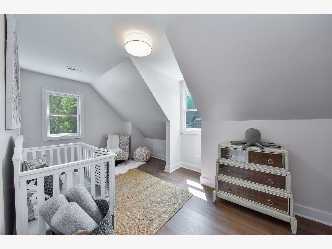
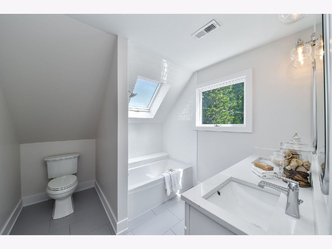
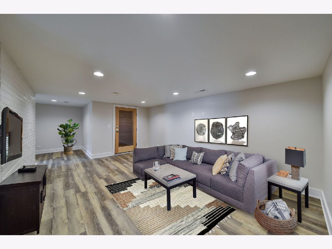
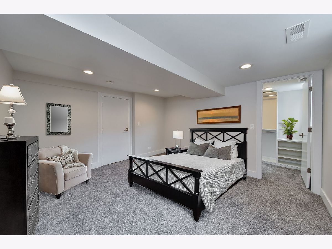
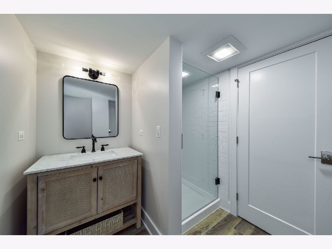
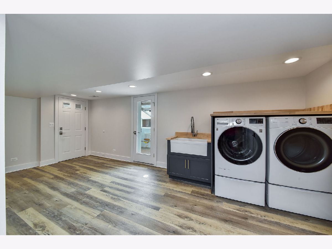
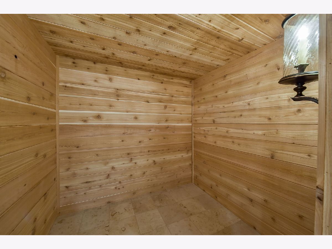
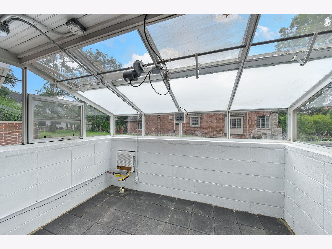
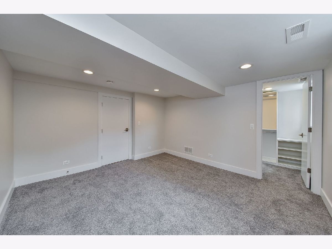
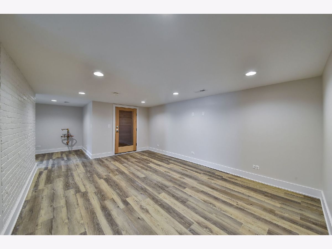
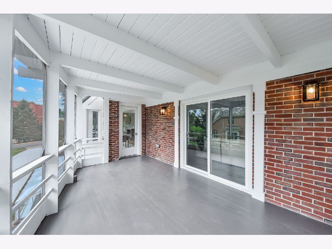
Room Specifics
Total Bedrooms: 4
Bedrooms Above Ground: 4
Bedrooms Below Ground: 0
Dimensions: —
Floor Type: Hardwood
Dimensions: —
Floor Type: Hardwood
Dimensions: —
Floor Type: Carpet
Full Bathrooms: 4
Bathroom Amenities: Separate Shower,Double Sink
Bathroom in Basement: 1
Rooms: Den,Mud Room,Screened Porch,Bonus Room,Other Room,Foyer
Basement Description: Partially Finished,Exterior Access,Rec/Family Area,Sleeping Area,Storage Space
Other Specifics
| 1.5 | |
| — | |
| Concrete | |
| Deck, Patio, Porch | |
| — | |
| 55X162 | |
| Dormer,Finished,Pull Down Stair | |
| Full | |
| Vaulted/Cathedral Ceilings, Skylight(s), Bar-Dry, Hardwood Floors, Wood Laminate Floors, In-Law Arrangement, Second Floor Laundry, Walk-In Closet(s) | |
| Double Oven, Range, Microwave, Dishwasher, High End Refrigerator, Freezer, Washer, Dryer, Disposal, Stainless Steel Appliance(s), Wine Refrigerator, Range Hood, Gas Cooktop, Gas Oven | |
| Not in DB | |
| Curbs, Sidewalks, Street Paved | |
| — | |
| — | |
| Gas Starter |
Tax History
| Year | Property Taxes |
|---|---|
| 2020 | $8,846 |
| 2021 | $9,489 |
| 2025 | $13,837 |
Contact Agent
Nearby Similar Homes
Nearby Sold Comparables
Contact Agent
Listing Provided By
d'aprile properties







