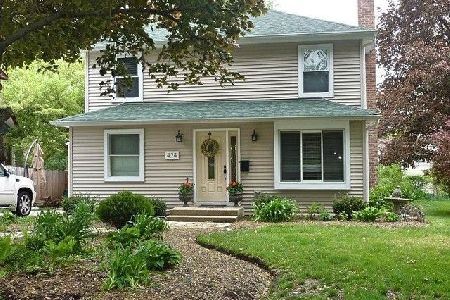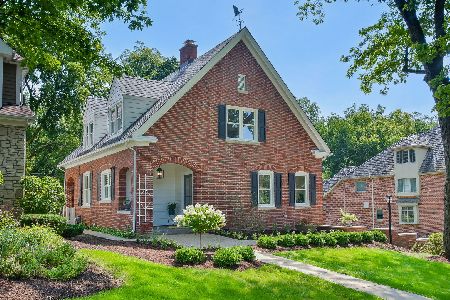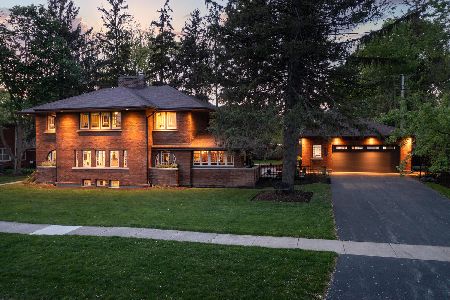304 Loomis Street, Naperville, Illinois 60540
$360,000
|
Sold
|
|
| Status: | Closed |
| Sqft: | 0 |
| Cost/Sqft: | — |
| Beds: | 2 |
| Baths: | 1 |
| Year Built: | 1955 |
| Property Taxes: | $5,763 |
| Days On Market: | 6747 |
| Lot Size: | 0,00 |
Description
Fabulous all brick home. Location! Location! Location! Walk to restaurants, shopping, library, train and more. Charming living room. Gleaming hardwood floors. The formal dining room is a great place to entertain. Kitchen updated in 2007 with new corian counters, stainless & tile floor. Also updated bath in 2007. Beautiful sunroom redone 2006. Neutral tones thru-out. Awesome home.
Property Specifics
| Single Family | |
| — | |
| — | |
| 1955 | |
| — | |
| — | |
| No | |
| 0 |
| Du Page | |
| — | |
| 0 / Not Applicable | |
| — | |
| — | |
| — | |
| 06641841 | |
| 0818331001 |
Nearby Schools
| NAME: | DISTRICT: | DISTANCE: | |
|---|---|---|---|
|
Grade School
Highlands Elementary School |
203 | — | |
|
Middle School
Kennedy Junior High School |
203 | Not in DB | |
|
High School
Naperville Central High School |
203 | Not in DB | |
Property History
| DATE: | EVENT: | PRICE: | SOURCE: |
|---|---|---|---|
| 27 Sep, 2007 | Sold | $360,000 | MRED MLS |
| 28 Aug, 2007 | Under contract | $374,900 | MRED MLS |
| 15 Aug, 2007 | Listed for sale | $374,900 | MRED MLS |
| 1 Oct, 2019 | Sold | $403,000 | MRED MLS |
| 16 Aug, 2019 | Under contract | $399,500 | MRED MLS |
| 16 Aug, 2019 | Listed for sale | $399,500 | MRED MLS |
Room Specifics
Total Bedrooms: 2
Bedrooms Above Ground: 2
Bedrooms Below Ground: 0
Dimensions: —
Floor Type: —
Full Bathrooms: 1
Bathroom Amenities: —
Bathroom in Basement: 1
Rooms: —
Basement Description: —
Other Specifics
| 2 | |
| — | |
| — | |
| — | |
| — | |
| 54X150 | |
| Unfinished | |
| — | |
| — | |
| — | |
| Not in DB | |
| — | |
| — | |
| — | |
| — |
Tax History
| Year | Property Taxes |
|---|---|
| 2007 | $5,763 |
| 2019 | $7,738 |
Contact Agent
Nearby Similar Homes
Nearby Sold Comparables
Contact Agent
Listing Provided By
John Greene, REALTOR













