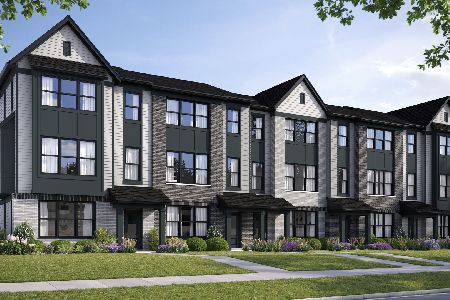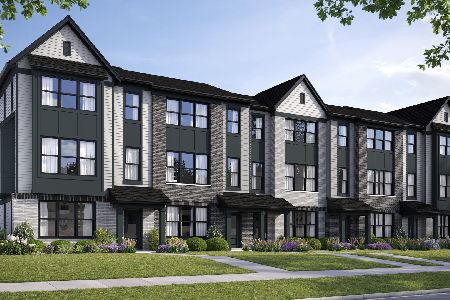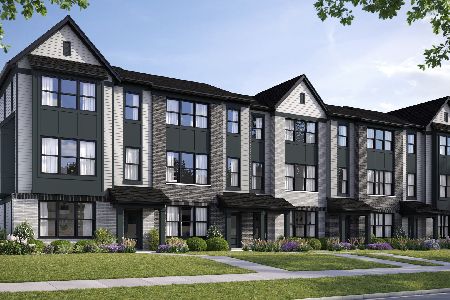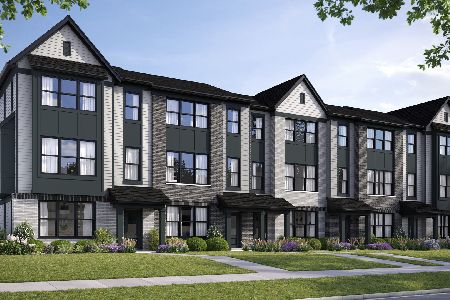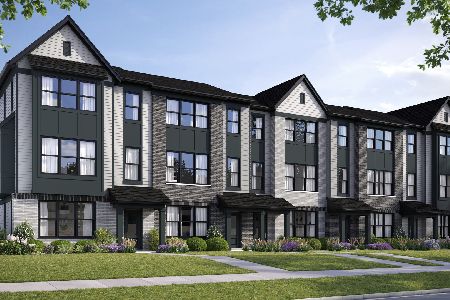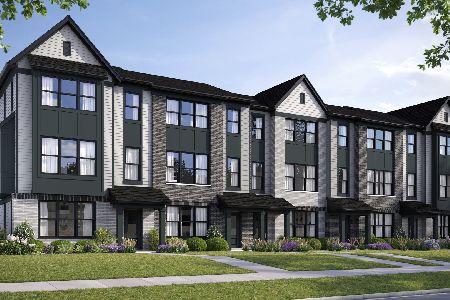336 Nelson Drive, Geneva, Illinois 60134
$328,500
|
Sold
|
|
| Status: | Closed |
| Sqft: | 2,708 |
| Cost/Sqft: | $126 |
| Beds: | 4 |
| Baths: | 3 |
| Year Built: | 2002 |
| Property Taxes: | $8,518 |
| Days On Market: | 2483 |
| Lot Size: | 0,00 |
Description
Fisher Farms Stunner!! This fantastic townhome is truly move-in ready. With over 2,700 square feet you will not want for space. The open floor plan flows effortlessly from the moment you step inside. The beautifully updated kitchen is sure to please any chef. Check out the outstanding master suite with his and her's closets, updated bathroom and private balcony. The huge basement with bath rough-in is ready for your finishing touches. NEW ROOF will be installed by the association in the spring of 2019 with no special assessment. Perfect location directly across the street from a park and close to Delnor Hospital, Geneva Commons and all downtown Geneva has to offer. Call me for a complete list of upgrades. This place has it all - come take a look, you won't be disappointed.
Property Specifics
| Condos/Townhomes | |
| 2 | |
| — | |
| 2002 | |
| Full | |
| BRISTOL | |
| No | |
| — |
| Kane | |
| Fisher Farms | |
| 270 / Monthly | |
| Insurance,Exterior Maintenance,Lawn Care,Snow Removal | |
| Public | |
| Public Sewer | |
| 10330194 | |
| 1205203019 |
Property History
| DATE: | EVENT: | PRICE: | SOURCE: |
|---|---|---|---|
| 29 Nov, 2011 | Sold | $275,000 | MRED MLS |
| 21 Oct, 2011 | Under contract | $275,000 | MRED MLS |
| 12 Oct, 2011 | Listed for sale | $275,000 | MRED MLS |
| 19 Jun, 2019 | Sold | $328,500 | MRED MLS |
| 20 May, 2019 | Under contract | $339,900 | MRED MLS |
| — | Last price change | $349,900 | MRED MLS |
| 3 Apr, 2019 | Listed for sale | $349,900 | MRED MLS |
Room Specifics
Total Bedrooms: 4
Bedrooms Above Ground: 4
Bedrooms Below Ground: 0
Dimensions: —
Floor Type: Carpet
Dimensions: —
Floor Type: Carpet
Dimensions: —
Floor Type: Carpet
Full Bathrooms: 3
Bathroom Amenities: Whirlpool,Separate Shower,Double Sink
Bathroom in Basement: 0
Rooms: Den,Foyer
Basement Description: Partially Finished
Other Specifics
| 2 | |
| Concrete Perimeter | |
| Asphalt | |
| Balcony, Patio, Porch, Outdoor Grill, End Unit | |
| Common Grounds,Corner Lot,Landscaped,Park Adjacent | |
| COMMON | |
| — | |
| Full | |
| Vaulted/Cathedral Ceilings, Hardwood Floors, First Floor Laundry, Storage | |
| Range, Microwave, Dishwasher, Refrigerator, Disposal | |
| Not in DB | |
| — | |
| — | |
| Bike Room/Bike Trails, Park | |
| Gas Log, Gas Starter |
Tax History
| Year | Property Taxes |
|---|---|
| 2011 | $7,704 |
| 2019 | $8,518 |
Contact Agent
Nearby Similar Homes
Nearby Sold Comparables
Contact Agent
Listing Provided By
REMAX All Pro - St Charles

