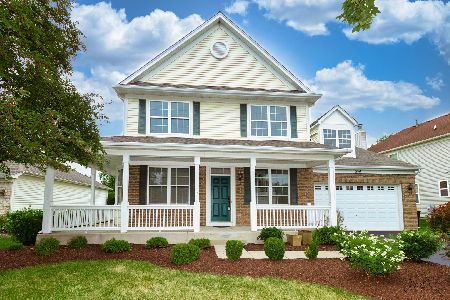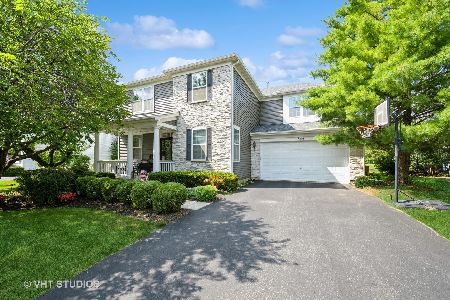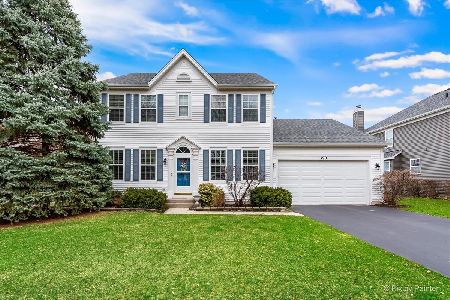324 Parkstone Drive, Cary, Illinois 60013
$268,000
|
Sold
|
|
| Status: | Closed |
| Sqft: | 2,862 |
| Cost/Sqft: | $94 |
| Beds: | 4 |
| Baths: | 3 |
| Year Built: | 2002 |
| Property Taxes: | $11,097 |
| Days On Market: | 3850 |
| Lot Size: | 0,25 |
Description
Stunning Nature Views from this Professionally Landscaped Premium Lot on Foxford Hill Golf Course. Cozy Front Porch Fabulous Master Suite w Gorgeous Master Bath w Oversized Soaking Tub, Separate Shower ,Private Commode and Supersized Walk in Closet. 9' ceilings on the 1st Floor. Kitchen w Breakfast Bar and Spacious Eat in Area which opens to Family Room that has a built in Surround Sound Speakers and a Fireplace w Gas Starter. Walk out Slider to Patio. Private Den with French Doors, Spacious 3 Car Garage for Boat, Golf Cart or Dream Car -only minutes from 2 Marinas on the Fox River. 2 Blocks to the Kid's Playground, 7 minutes to Metra Train Station. and to top it all ..US News Ranks Cary Grove High School 56th in State!
Property Specifics
| Single Family | |
| — | |
| — | |
| 2002 | |
| Partial | |
| PRESTWICK | |
| No | |
| 0.25 |
| Mc Henry | |
| Foxford Hills | |
| 135 / Annual | |
| Insurance,Other | |
| Public | |
| Public Sewer | |
| 08978167 | |
| 2006327011 |
Nearby Schools
| NAME: | DISTRICT: | DISTANCE: | |
|---|---|---|---|
|
Grade School
Deer Path Elementary School |
26 | — | |
|
Middle School
Cary Junior High School |
26 | Not in DB | |
|
High School
Cary-grove Community High School |
155 | Not in DB | |
Property History
| DATE: | EVENT: | PRICE: | SOURCE: |
|---|---|---|---|
| 6 Jan, 2016 | Sold | $268,000 | MRED MLS |
| 19 Nov, 2015 | Under contract | $270,000 | MRED MLS |
| — | Last price change | $275,000 | MRED MLS |
| 10 Jul, 2015 | Listed for sale | $285,000 | MRED MLS |
Room Specifics
Total Bedrooms: 4
Bedrooms Above Ground: 4
Bedrooms Below Ground: 0
Dimensions: —
Floor Type: Carpet
Dimensions: —
Floor Type: Carpet
Dimensions: —
Floor Type: Carpet
Full Bathrooms: 3
Bathroom Amenities: Separate Shower,Double Sink,Soaking Tub
Bathroom in Basement: 0
Rooms: Eating Area,Foyer,Office,Terrace
Basement Description: Unfinished,Crawl
Other Specifics
| 3 | |
| Concrete Perimeter | |
| Asphalt | |
| Porch, Brick Paver Patio, Storms/Screens | |
| Golf Course Lot,Landscaped | |
| 70 X 125 | |
| Full,Unfinished | |
| Full | |
| Hardwood Floors, First Floor Laundry | |
| Double Oven, Microwave, Dishwasher, Refrigerator, Washer, Dryer, Disposal | |
| Not in DB | |
| Sidewalks, Street Lights, Street Paved | |
| — | |
| — | |
| Wood Burning, Gas Starter |
Tax History
| Year | Property Taxes |
|---|---|
| 2016 | $11,097 |
Contact Agent
Nearby Similar Homes
Nearby Sold Comparables
Contact Agent
Listing Provided By
Keller Williams Success Realty







