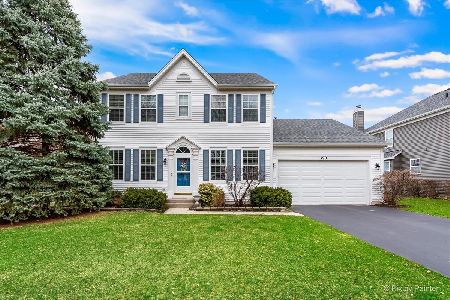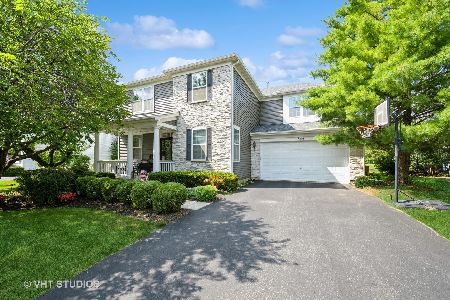320 Parkstone Drive, Cary, Illinois 60013
$275,000
|
Sold
|
|
| Status: | Closed |
| Sqft: | 2,666 |
| Cost/Sqft: | $111 |
| Beds: | 4 |
| Baths: | 3 |
| Year Built: | 2002 |
| Property Taxes: | $9,647 |
| Days On Market: | 3661 |
| Lot Size: | 0,21 |
Description
Enjoy a wonderful yard with brick patio while relishing pristine nature and golf course views without incoming golf balls. This traditional 2-story offers a fabulous custom kitchen with rich granite counters and backsplash, huge breakfast bar and eating area seamlessly connecting to the oversized family room with inviting fireplace. The first floor office and front room overlook the front yard. Four-bedrooms include a master with vaulted ceilings and large private bath. This home has a real FULL basement finished with game room, bar, 5th bedroom (no closet), theatre room with projector equipment and chairs included, and a rough in bath easily finished. CHOOSE YOUR NEW CARPET COLOR AND STYLE. OWNER WILL PAY UP TO $5,500 TO REPLACE BEFORE CLOSING OR PROVIDE THIS AMOUNT TOWARDS BUYER CLOSING COSTS. ALL REASONABLE OFFERS WILL BE CONSIDERED SO TAKE A LOOK BEFORE IT'S GONE. QUICK CLOSE POSSIBLE. OWNERS TRANSFERRED.
Property Specifics
| Single Family | |
| — | |
| Traditional | |
| 2002 | |
| Full | |
| SCARBOROUG | |
| No | |
| 0.21 |
| Mc Henry | |
| Foxford Hills | |
| 0 / Not Applicable | |
| None | |
| Public | |
| Public Sewer | |
| 09117667 | |
| 2006327013 |
Nearby Schools
| NAME: | DISTRICT: | DISTANCE: | |
|---|---|---|---|
|
Grade School
Deer Path Elementary School |
26 | — | |
|
Middle School
Cary Junior High School |
26 | Not in DB | |
|
High School
Cary-grove Community High School |
155 | Not in DB | |
Property History
| DATE: | EVENT: | PRICE: | SOURCE: |
|---|---|---|---|
| 1 Jun, 2016 | Sold | $275,000 | MRED MLS |
| 26 Mar, 2016 | Under contract | $294,900 | MRED MLS |
| — | Last price change | $309,900 | MRED MLS |
| 15 Jan, 2016 | Listed for sale | $309,900 | MRED MLS |
| 28 Jun, 2024 | Sold | $458,000 | MRED MLS |
| 20 May, 2024 | Under contract | $465,000 | MRED MLS |
| 14 Mar, 2024 | Listed for sale | $465,000 | MRED MLS |
Room Specifics
Total Bedrooms: 5
Bedrooms Above Ground: 4
Bedrooms Below Ground: 1
Dimensions: —
Floor Type: Carpet
Dimensions: —
Floor Type: Carpet
Dimensions: —
Floor Type: Carpet
Dimensions: —
Floor Type: —
Full Bathrooms: 3
Bathroom Amenities: Separate Shower,Double Sink
Bathroom in Basement: 0
Rooms: Bedroom 5,Breakfast Room,Den,Game Room,Media Room
Basement Description: Finished
Other Specifics
| 2 | |
| Concrete Perimeter | |
| Asphalt | |
| Brick Paver Patio | |
| Golf Course Lot,Water View | |
| 69X125X73X125 | |
| — | |
| Full | |
| Vaulted/Cathedral Ceilings, Bar-Dry, Hardwood Floors | |
| Range, Microwave, Dishwasher, Refrigerator, Washer, Dryer, Disposal | |
| Not in DB | |
| Clubhouse, Sidewalks, Street Lights, Street Paved | |
| — | |
| — | |
| — |
Tax History
| Year | Property Taxes |
|---|---|
| 2016 | $9,647 |
| 2024 | $11,566 |
Contact Agent
Nearby Similar Homes
Nearby Sold Comparables
Contact Agent
Listing Provided By
RE/MAX of Barrington






