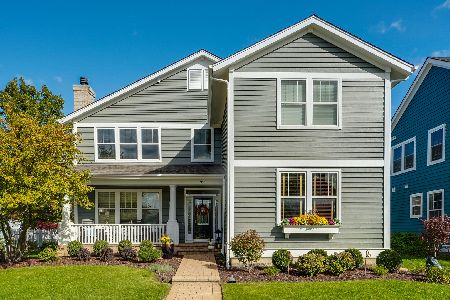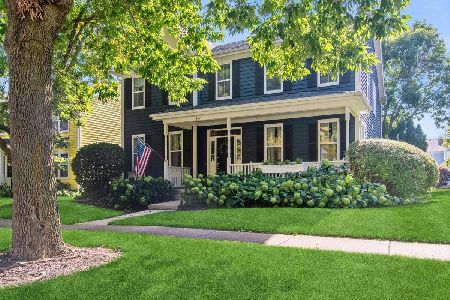324 Ranney Avenue, Vernon Hills, Illinois 60061
$537,000
|
Sold
|
|
| Status: | Closed |
| Sqft: | 3,475 |
| Cost/Sqft: | $160 |
| Beds: | 4 |
| Baths: | 3 |
| Year Built: | 1998 |
| Property Taxes: | $15,565 |
| Days On Market: | 1969 |
| Lot Size: | 0,19 |
Description
Stunning 4 bedroom, 2.5 bath home set in desirable Centennial Crossing subdivision. Nearly 3,500 square feet of exceptional living space boasts a bright open floor plan with beautiful foyer, volume ceilings, recently refinished hardwood flooring and fresh paint. Gracious living room and a lovely dining room ideal for any gathering. Double doors lead to the first floor office with built-in bookcase. Gorgeous kitchen with granite counters, abundant cabinetry, center island, eating area, and walk-in pantry opens to spacious family room with fireplace and new glass sliding doors to wonderful brick paver patio- ideal for both indoor and outdoor entertaining. A first floor laundry room and powder room complete the main floor. Second level features a beautiful large master suite with vaulted ceiling and private bath with dual vanities, sunken tub and separate shower. There are 3 additional bedrooms and a full bath. Full finished basement features a huge rec room with wet bar plus a 35 x 13 storage room. Outdoors enjoy a brick paver patio with pretty perennials, breezeway to 2-car garage and a fire pit. New A/C and high efficiency heater, tank-less hot water heater, newer refrigerator, dishwasher and washing machine. Taxes successfully appealed Spring 2020. Walk to Metra
Property Specifics
| Single Family | |
| — | |
| — | |
| 1998 | |
| — | |
| — | |
| No | |
| 0.19 |
| Lake | |
| Centennial Crossing | |
| 160 / Quarterly | |
| — | |
| — | |
| — | |
| 10835807 | |
| 15093080350000 |
Nearby Schools
| NAME: | DISTRICT: | DISTANCE: | |
|---|---|---|---|
|
Grade School
Hawthorn Elementary School (sout |
73 | — | |
|
Middle School
Hawthorn Elementary School (sout |
73 | Not in DB | |
|
High School
Vernon Hills High School |
128 | Not in DB | |
Property History
| DATE: | EVENT: | PRICE: | SOURCE: |
|---|---|---|---|
| 12 Mar, 2009 | Sold | $545,000 | MRED MLS |
| 31 Jan, 2009 | Under contract | $599,000 | MRED MLS |
| — | Last price change | $609,000 | MRED MLS |
| 25 Jan, 2008 | Listed for sale | $609,000 | MRED MLS |
| 28 Sep, 2020 | Sold | $537,000 | MRED MLS |
| 1 Sep, 2020 | Under contract | $555,000 | MRED MLS |
| 26 Aug, 2020 | Listed for sale | $555,000 | MRED MLS |
| 6 Jun, 2025 | Sold | $837,500 | MRED MLS |
| 29 Apr, 2025 | Under contract | $860,000 | MRED MLS |
| — | Last price change | $875,000 | MRED MLS |
| 9 Apr, 2025 | Listed for sale | $875,000 | MRED MLS |








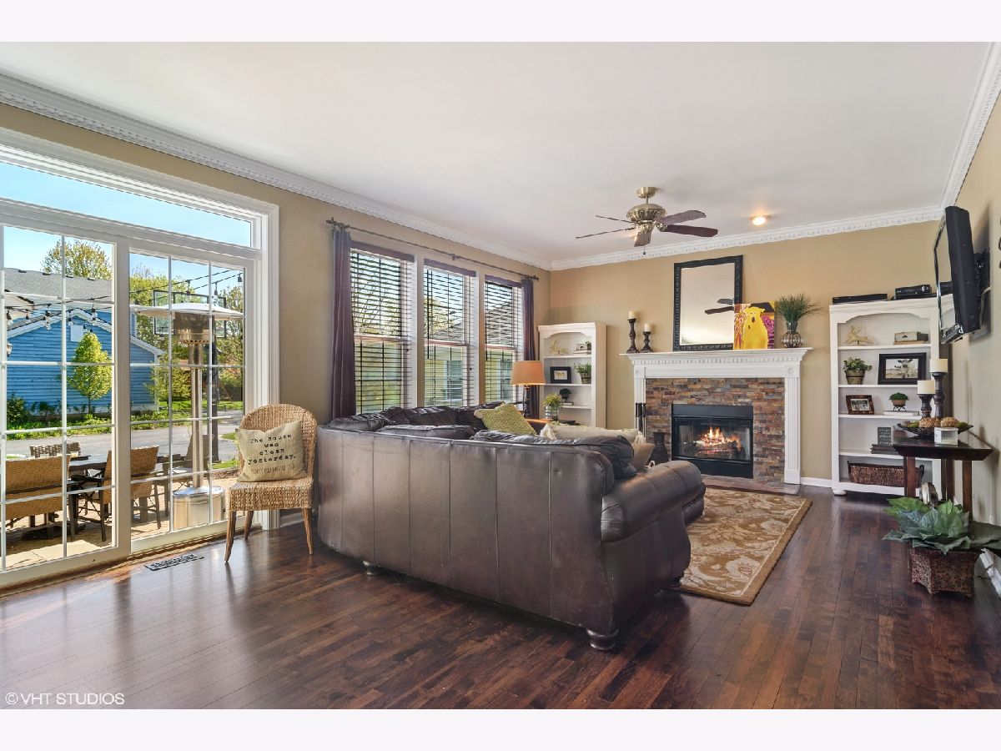




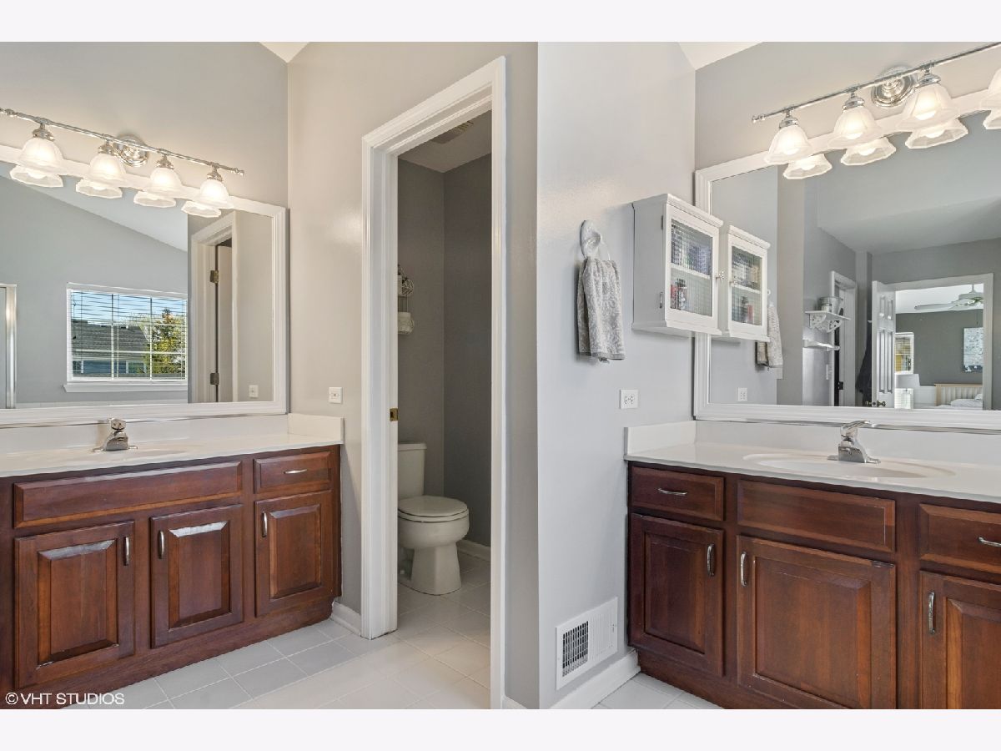

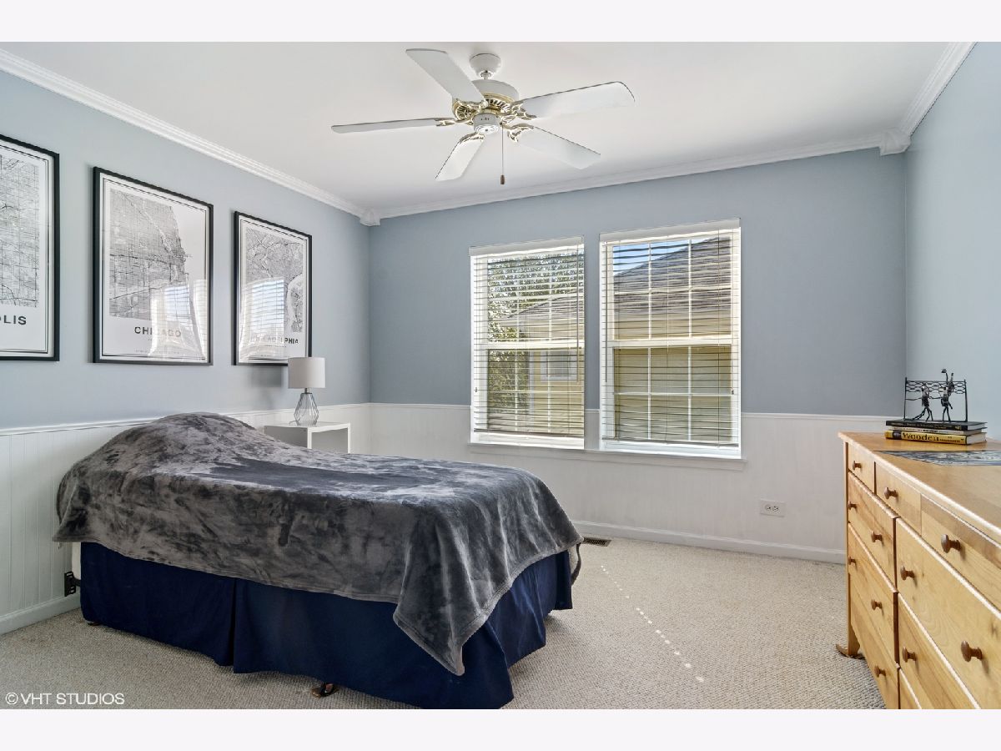


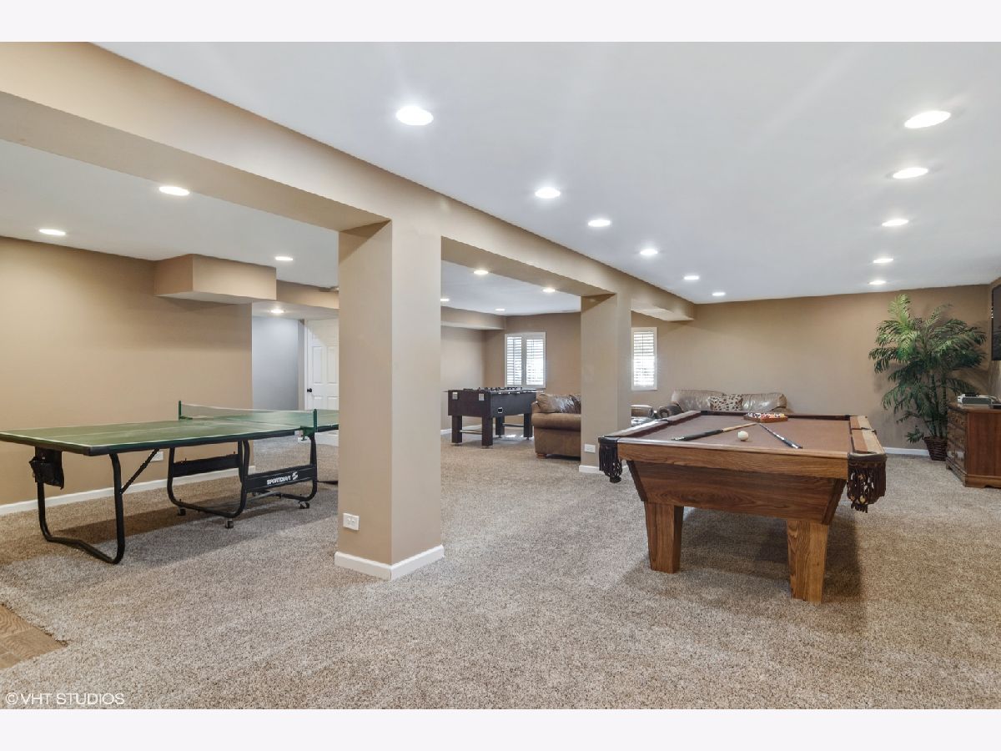
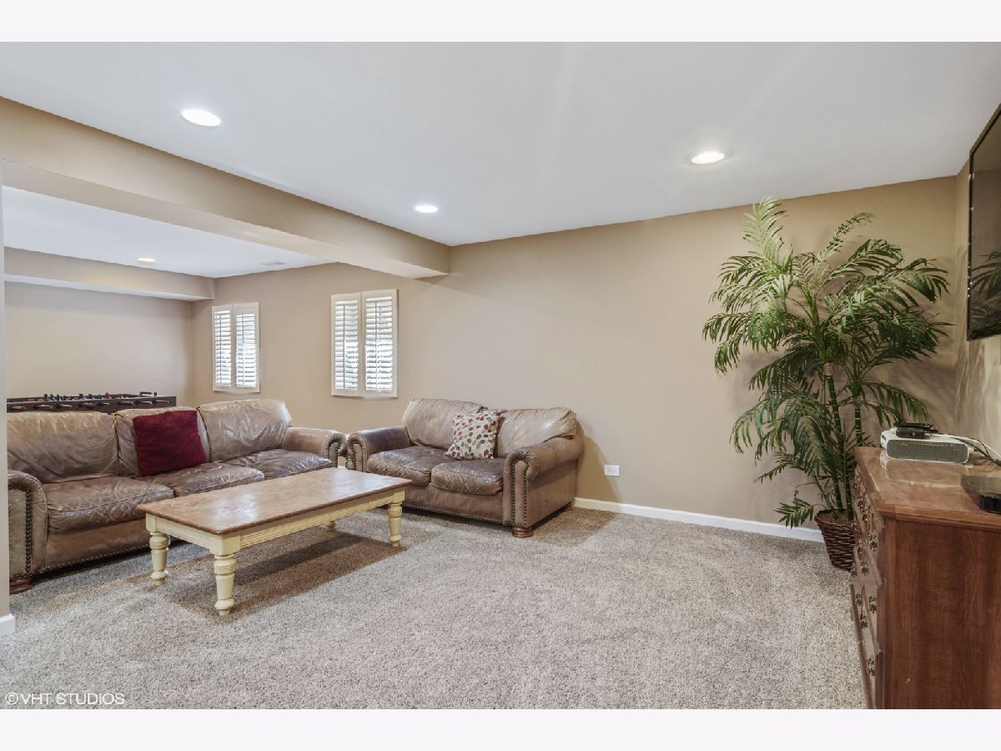



Room Specifics
Total Bedrooms: 4
Bedrooms Above Ground: 4
Bedrooms Below Ground: 0
Dimensions: —
Floor Type: —
Dimensions: —
Floor Type: —
Dimensions: —
Floor Type: —
Full Bathrooms: 3
Bathroom Amenities: —
Bathroom in Basement: 0
Rooms: —
Basement Description: —
Other Specifics
| 2 | |
| — | |
| — | |
| — | |
| — | |
| 130 X 65 | |
| Unfinished | |
| — | |
| — | |
| — | |
| Not in DB | |
| — | |
| — | |
| — | |
| — |
Tax History
| Year | Property Taxes |
|---|---|
| 2009 | $11,859 |
| 2020 | $15,565 |
| 2025 | $16,271 |
Contact Agent
Nearby Similar Homes
Nearby Sold Comparables
Contact Agent
Listing Provided By
Baird & Warner









