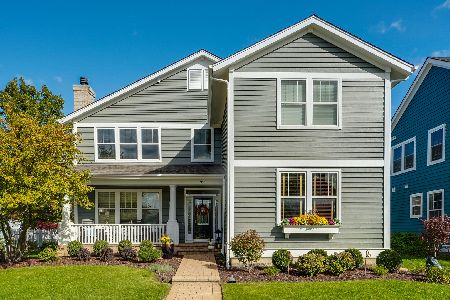324 Ranney Avenue, Vernon Hills, Illinois 60061
$545,000
|
Sold
|
|
| Status: | Closed |
| Sqft: | 3,475 |
| Cost/Sqft: | $172 |
| Beds: | 4 |
| Baths: | 3 |
| Year Built: | 1998 |
| Property Taxes: | $11,859 |
| Days On Market: | 6567 |
| Lot Size: | 0,19 |
Description
Stunning 3500 square foot Melville model features volume ceilings, first floor office, custom millwork, cherry floors, marble surround fireplace and fully equipped kitchen opening to family room. Brick patio off of family room makes this home ideal for indoor or outdoor entertaining. Four bedrooms, two-and-a-half baths and large basement complete this immaculate home. NOTE: AGENT REMARKS RE: $ 10,000 BONUS.
Property Specifics
| Single Family | |
| — | |
| Colonial | |
| 1998 | |
| Full | |
| MELVILLE | |
| No | |
| 0.19 |
| Lake | |
| Centennial Crossing | |
| 130 / Quarterly | |
| Lawn Care,Snow Removal | |
| Public | |
| Public Sewer | |
| 06782992 | |
| 15093080350000 |
Nearby Schools
| NAME: | DISTRICT: | DISTANCE: | |
|---|---|---|---|
|
Grade School
Hawthorn Elementary School (sout |
73 | — | |
|
Middle School
Hawthorn Elementary School (sout |
73 | Not in DB | |
|
High School
Vernon Hills High School |
128 | Not in DB | |
Property History
| DATE: | EVENT: | PRICE: | SOURCE: |
|---|---|---|---|
| 12 Mar, 2009 | Sold | $545,000 | MRED MLS |
| 31 Jan, 2009 | Under contract | $599,000 | MRED MLS |
| — | Last price change | $609,000 | MRED MLS |
| 25 Jan, 2008 | Listed for sale | $609,000 | MRED MLS |
| 28 Sep, 2020 | Sold | $537,000 | MRED MLS |
| 1 Sep, 2020 | Under contract | $555,000 | MRED MLS |
| 26 Aug, 2020 | Listed for sale | $555,000 | MRED MLS |
| 6 Jun, 2025 | Sold | $837,500 | MRED MLS |
| 29 Apr, 2025 | Under contract | $860,000 | MRED MLS |
| — | Last price change | $875,000 | MRED MLS |
| 9 Apr, 2025 | Listed for sale | $875,000 | MRED MLS |
Room Specifics
Total Bedrooms: 4
Bedrooms Above Ground: 4
Bedrooms Below Ground: 0
Dimensions: —
Floor Type: Carpet
Dimensions: —
Floor Type: Carpet
Dimensions: —
Floor Type: Carpet
Full Bathrooms: 3
Bathroom Amenities: Whirlpool
Bathroom in Basement: 0
Rooms: Office,Utility Room-1st Floor
Basement Description: Unfinished
Other Specifics
| 2 | |
| Block | |
| Asphalt,Off Alley | |
| Patio | |
| Landscaped | |
| 130X65 | |
| Unfinished | |
| Full | |
| Vaulted/Cathedral Ceilings, Skylight(s) | |
| Dishwasher, Refrigerator, Range, Microwave, Disposal | |
| Not in DB | |
| — | |
| — | |
| — | |
| Attached Fireplace Doors/Screen |
Tax History
| Year | Property Taxes |
|---|---|
| 2009 | $11,859 |
| 2020 | $15,565 |
| 2025 | $16,271 |
Contact Agent
Nearby Similar Homes
Nearby Sold Comparables
Contact Agent
Listing Provided By
Griffith, Grant & Lackie












