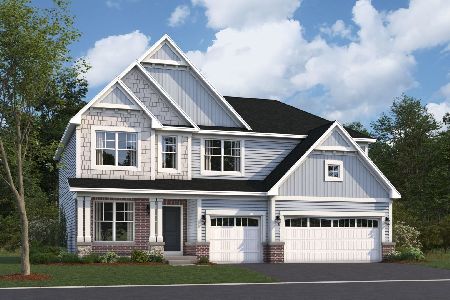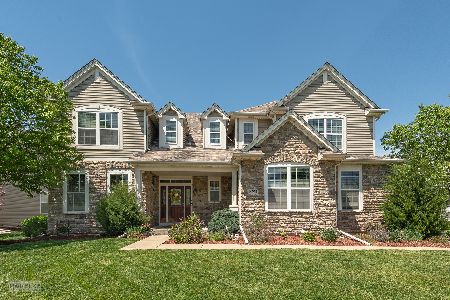324 Winthrop Drive, Oswego, Illinois 60543
$303,000
|
Sold
|
|
| Status: | Closed |
| Sqft: | 2,680 |
| Cost/Sqft: | $114 |
| Beds: | 4 |
| Baths: | 3 |
| Year Built: | 2015 |
| Property Taxes: | $0 |
| Days On Market: | 3835 |
| Lot Size: | 0,00 |
Description
Beautiful, bright and sunny Cascade floorplan on homesite 92. Open concept layout with arched openings and lots of details! 4BRMS, DEN, 2.5 BATHS. Oversized 3 car tandem garage including an owners entrance with rear yard service door. Gorgeous kitchen with extra large custom shaped island and pendant lights, upgraded cabinets 36"/42" staggered with crown molding included, stainless stove, dish and microwave, wide plank wood laminate flooring. Expansive master suite with 2 walk in closets, Oversized Serenity shower and dual vanities. 1st floor den with French doors. Additional incentive with builders lender towards closing costs. Final Cascade in Southbury! The opportunity to have a brand new home in Southbury is limited!
Property Specifics
| Single Family | |
| — | |
| — | |
| 2015 | |
| Partial | |
| CASCADE | |
| No | |
| — |
| Kendall | |
| Southbury | |
| 150 / Quarterly | |
| Clubhouse,Exercise Facilities,Pool | |
| Public | |
| Public Sewer | |
| 08993349 | |
| 0316402006 |
Nearby Schools
| NAME: | DISTRICT: | DISTANCE: | |
|---|---|---|---|
|
Grade School
Southbury Elementary School |
308 | — | |
|
Middle School
Traughber Junior High School |
308 | Not in DB | |
|
High School
Oswego High School |
308 | Not in DB | |
Property History
| DATE: | EVENT: | PRICE: | SOURCE: |
|---|---|---|---|
| 17 Jun, 2016 | Sold | $303,000 | MRED MLS |
| 2 May, 2016 | Under contract | $306,000 | MRED MLS |
| — | Last price change | $308,000 | MRED MLS |
| 25 Jul, 2015 | Listed for sale | $297,805 | MRED MLS |
Room Specifics
Total Bedrooms: 4
Bedrooms Above Ground: 4
Bedrooms Below Ground: 0
Dimensions: —
Floor Type: —
Dimensions: —
Floor Type: —
Dimensions: —
Floor Type: —
Full Bathrooms: 3
Bathroom Amenities: Separate Shower,Double Sink
Bathroom in Basement: 0
Rooms: Breakfast Room,Den
Basement Description: Unfinished,Crawl
Other Specifics
| 3 | |
| Concrete Perimeter | |
| Asphalt | |
| Porch | |
| — | |
| 71 X 148 X 96 X 150 | |
| — | |
| Full | |
| Second Floor Laundry | |
| Range, Dishwasher, Disposal | |
| Not in DB | |
| Clubhouse, Pool, Tennis Courts, Sidewalks | |
| — | |
| — | |
| — |
Tax History
| Year | Property Taxes |
|---|
Contact Agent
Nearby Similar Homes
Nearby Sold Comparables
Contact Agent
Listing Provided By
Chris Naatz










