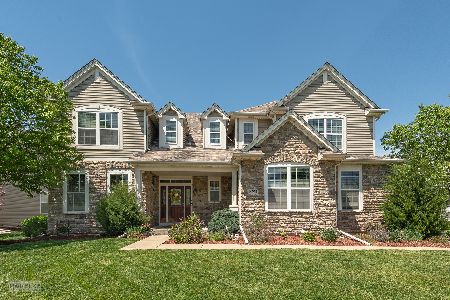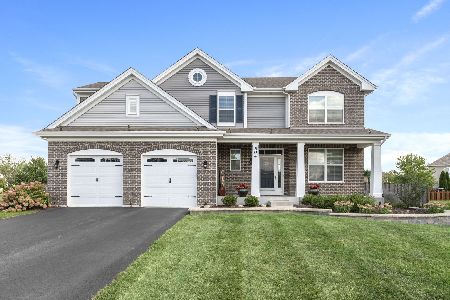323 Winthrop Drive, Oswego, Illinois 60543
$278,000
|
Sold
|
|
| Status: | Closed |
| Sqft: | 2,308 |
| Cost/Sqft: | $123 |
| Beds: | 4 |
| Baths: | 3 |
| Year Built: | 2016 |
| Property Taxes: | $5,296 |
| Days On Market: | 2975 |
| Lot Size: | 0,34 |
Description
FABULOUS HOME IN POOL & CLUBHOUSE COMMUNITY, SITUATED ON A LARGE CORNER LOT BACKING UP TO A QUIET CUL-DE-SAC. THIS "ALMOST NEW HOME" OFFERS A WELCOMING OPEN FLOOR PLAN W/ 2-STORY FOYER FILLED WITH NATURAL LIGHT, 9' CEILINGS, PAINTED IN TODAY'S COLORS AND NEW CARPET THROUGHOUT. LARGE GOURMET KITCHEN WITH 42" RAISED PANEL CABINETS, STAINLESS STEEL APPLIANCES, CENTER ISLAND & TABLE SPACE WITH ACCESS TO PATIO. LUXURIOUS MASTER BEDROOM FILLED WITH NATURAL LIGHT, LARGE WIC & PRIVATE MASTER SUITE W/ RAISED DOUBLE VANITIES, OVERSIZED SHOWER & HUGE LINEN CLOSET. AN ADDITIONAL 3 NICE SIZED BEDROOMS AND FULL BATH ON 2ND LEVEL. BASEMENT READY FOR FINISH, LARGE CRAWL SPACE WITH SLUSH COAT. OSWEGO 308 SCHOOLS.
Property Specifics
| Single Family | |
| — | |
| Traditional | |
| 2016 | |
| Full | |
| — | |
| No | |
| 0.34 |
| Kendall | |
| Summer Gate At Southbury | |
| 150 / Quarterly | |
| Clubhouse,Exercise Facilities,Pool | |
| Public | |
| Public Sewer | |
| 09810697 | |
| 0316331003 |
Nearby Schools
| NAME: | DISTRICT: | DISTANCE: | |
|---|---|---|---|
|
Grade School
Southbury Elementary School |
308 | — | |
|
Middle School
Traughber Junior High School |
308 | Not in DB | |
|
High School
Oswego High School |
308 | Not in DB | |
Property History
| DATE: | EVENT: | PRICE: | SOURCE: |
|---|---|---|---|
| 23 Jan, 2018 | Sold | $278,000 | MRED MLS |
| 14 Dec, 2017 | Under contract | $284,900 | MRED MLS |
| 1 Dec, 2017 | Listed for sale | $284,900 | MRED MLS |
Room Specifics
Total Bedrooms: 4
Bedrooms Above Ground: 4
Bedrooms Below Ground: 0
Dimensions: —
Floor Type: Carpet
Dimensions: —
Floor Type: Carpet
Dimensions: —
Floor Type: Carpet
Full Bathrooms: 3
Bathroom Amenities: Double Sink
Bathroom in Basement: 0
Rooms: Foyer
Basement Description: Unfinished,Crawl
Other Specifics
| 2 | |
| Concrete Perimeter | |
| Asphalt | |
| Patio | |
| Corner Lot,Landscaped | |
| 108X96X37X74X137 | |
| — | |
| Full | |
| Vaulted/Cathedral Ceilings, First Floor Laundry | |
| Range, Microwave, Dishwasher, Refrigerator, Washer, Dryer, Disposal, Stainless Steel Appliance(s) | |
| Not in DB | |
| Clubhouse, Pool, Tennis Courts, Sidewalks, Street Lights | |
| — | |
| — | |
| — |
Tax History
| Year | Property Taxes |
|---|---|
| 2018 | $5,296 |
Contact Agent
Nearby Similar Homes
Nearby Sold Comparables
Contact Agent
Listing Provided By
Baird & Warner











