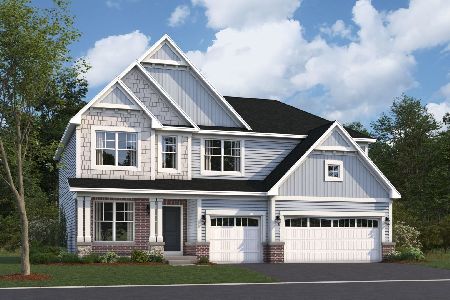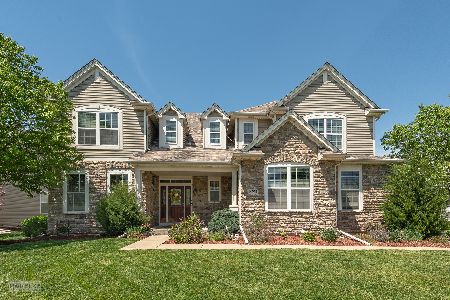326 Winthrop Drive, Oswego, Illinois 60543
$282,000
|
Sold
|
|
| Status: | Closed |
| Sqft: | 2,805 |
| Cost/Sqft: | $102 |
| Beds: | 4 |
| Baths: | 3 |
| Year Built: | 2014 |
| Property Taxes: | $0 |
| Days On Market: | 4177 |
| Lot Size: | 0,00 |
Description
Looks like a model home! Starling, backs to bike path. Open floorplan w 4BRMS, 2.5 baths, 2nd fl family room/loft. Gorgeous kitchen with 36/42" Dark Kona cabinets, huge island w brkfst bar, huge w/i pantry, SS appliances. Full bsmt, oversized 3 car gar, 9 ft ceilings. Master suite w 2 walk in closets, Lux bath w upgraded tile, shower w seat and tub. A big home in Southbury for well under 300k! Great price & NEW!
Property Specifics
| Single Family | |
| — | |
| — | |
| 2014 | |
| Full | |
| STARLING | |
| No | |
| — |
| Kendall | |
| Summer Gate At Southbury | |
| 150 / Quarterly | |
| Clubhouse,Exercise Facilities,Pool | |
| Public | |
| Public Sewer | |
| 08703941 | |
| 0316333005 |
Property History
| DATE: | EVENT: | PRICE: | SOURCE: |
|---|---|---|---|
| 26 Jun, 2015 | Sold | $282,000 | MRED MLS |
| 26 Apr, 2015 | Under contract | $285,990 | MRED MLS |
| — | Last price change | $288,990 | MRED MLS |
| 17 Aug, 2014 | Listed for sale | $302,076 | MRED MLS |
Room Specifics
Total Bedrooms: 4
Bedrooms Above Ground: 4
Bedrooms Below Ground: 0
Dimensions: —
Floor Type: —
Dimensions: —
Floor Type: —
Dimensions: —
Floor Type: —
Full Bathrooms: 3
Bathroom Amenities: Separate Shower,Double Sink,Soaking Tub
Bathroom in Basement: 0
Rooms: Breakfast Room,Loft
Basement Description: Unfinished
Other Specifics
| 3 | |
| Concrete Perimeter | |
| Asphalt | |
| — | |
| — | |
| 71 X 150 X 96 X 150 | |
| — | |
| Full | |
| Wood Laminate Floors, Second Floor Laundry | |
| — | |
| Not in DB | |
| Clubhouse, Pool, Tennis Courts, Sidewalks, Street Lights | |
| — | |
| — | |
| — |
Tax History
| Year | Property Taxes |
|---|
Contact Agent
Nearby Similar Homes
Nearby Sold Comparables
Contact Agent
Listing Provided By
Chris Naatz










