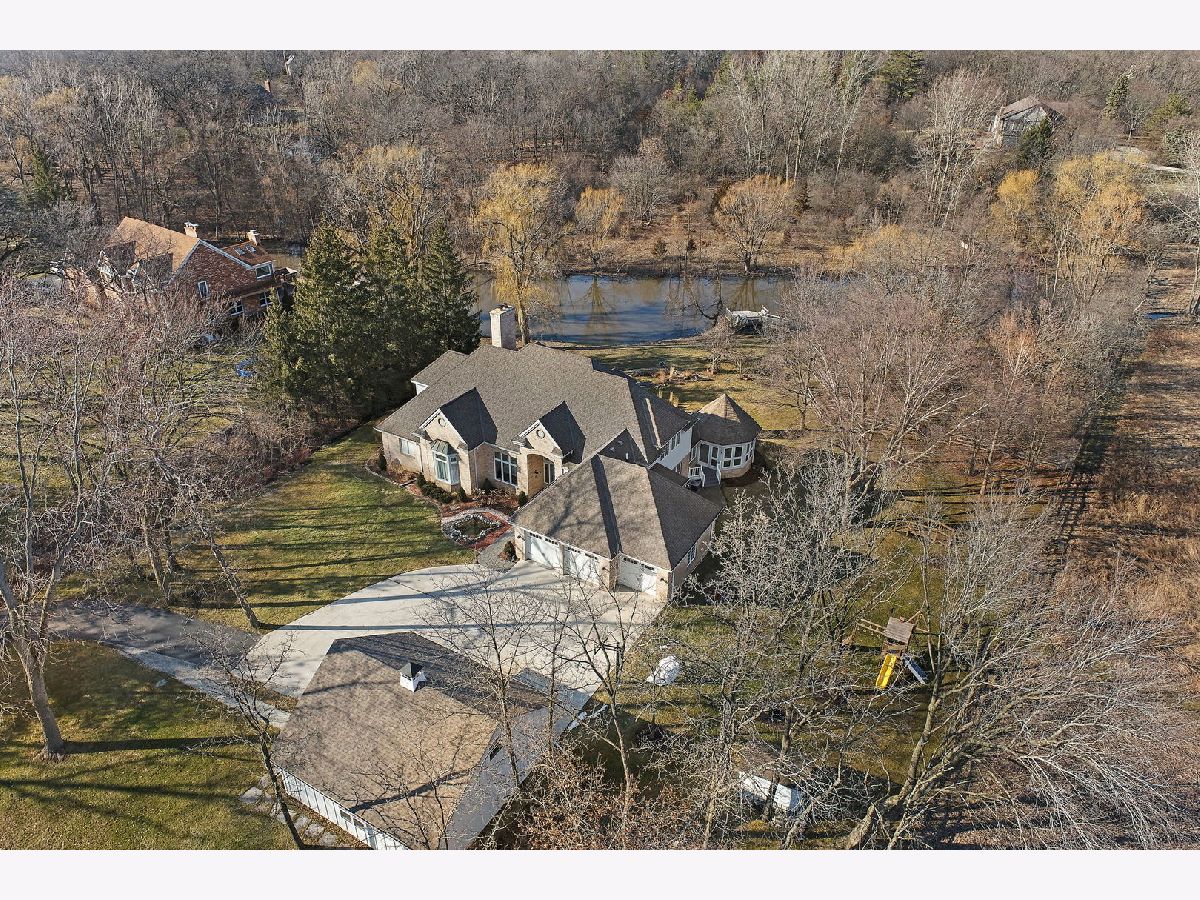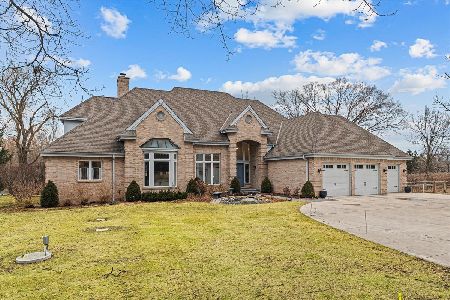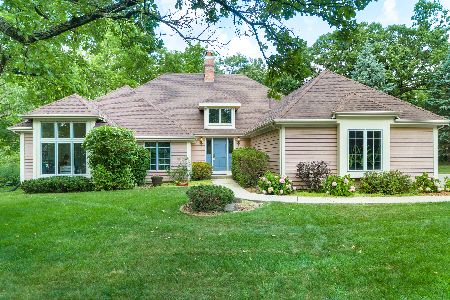3240 Allison Lane, Long Grove, Illinois 60047
$1,100,000
|
Sold
|
|
| Status: | Closed |
| Sqft: | 4,010 |
| Cost/Sqft: | $274 |
| Beds: | 4 |
| Baths: | 5 |
| Year Built: | 1992 |
| Property Taxes: | $22,238 |
| Days On Market: | 1012 |
| Lot Size: | 3,30 |
Description
This meticulously maintained custom home is ready for its next owner! Magnificent waterfront property is located on a little over 3 acres. The prime location and waterfront setting makes this home feel like you are located in a fairytale. For the car collector, musician, hobbyist, etc the new barn can fit 3 cars and even has a loft for additional storage! This home is absolutely stunning with floor to ceiling windows overlooking the pond and soaring ceilings throughout. The gourmet kitchen boasts custom cabinetry, granite countertops, large eating area that opens up to the sunroom. First floor primary suite includes water views, two walk in closets and a luxurious bath with separate shower and dual vanities. The main floor office with vaulted ceilings is the perfect place to spend working from home. The great room with floor to ceiling windows is the perfect place to cozy up, no matter the season. The basement has an additional 2,900 sq ft and is mostly finished. Including a great room with a fireplace, game room, full bathroom, 5th bedroom or gym and an abundance of storage. Prime location, close to town and expressways yet peaceful and quiet. The home also has a whole house generator. ****Stevenson High School, Countryside Elementary and Woodlawn Middle Schools.**** Recent Improvements: Furnace Left 1 year (replaced 11/19/2021 - includes 10 year warranty)....AC Right 1 year (replaced 11/19/2021 - includes 10 year warranty).... Septic tanks and lift station 1 year (replaced 4/19/2022).... Sump Pump Right 6 months (replaced 10/27/2022).... Well tank 7 months (replaced 9/29/2022 - includes 7 year warranty).... Iron Filter tank 3 months (replaced 11/2/2022)
Property Specifics
| Single Family | |
| — | |
| — | |
| 1992 | |
| — | |
| CUSTOM | |
| Yes | |
| 3.3 |
| Lake | |
| Victorian Oaks | |
| 750 / Annual | |
| — | |
| — | |
| — | |
| 11729987 | |
| 14254060040000 |
Nearby Schools
| NAME: | DISTRICT: | DISTANCE: | |
|---|---|---|---|
|
Grade School
Kildeer Countryside Elementary S |
96 | — | |
|
Middle School
Woodlawn Middle School |
96 | Not in DB | |
|
High School
Adlai E Stevenson High School |
125 | Not in DB | |
Property History
| DATE: | EVENT: | PRICE: | SOURCE: |
|---|---|---|---|
| 3 Oct, 2012 | Sold | $680,000 | MRED MLS |
| 28 Aug, 2012 | Under contract | $719,000 | MRED MLS |
| — | Last price change | $739,900 | MRED MLS |
| 1 Jun, 2012 | Listed for sale | $739,900 | MRED MLS |
| 8 Jan, 2021 | Sold | $870,000 | MRED MLS |
| 24 Nov, 2020 | Under contract | $850,000 | MRED MLS |
| 20 Nov, 2020 | Listed for sale | $850,000 | MRED MLS |
| 7 Apr, 2023 | Sold | $1,100,000 | MRED MLS |
| 5 Mar, 2023 | Under contract | $1,100,000 | MRED MLS |
| 3 Mar, 2023 | Listed for sale | $1,100,000 | MRED MLS |
| 8 Apr, 2025 | Sold | $1,320,000 | MRED MLS |
| 8 Apr, 2025 | Under contract | $1,325,000 | MRED MLS |
| 8 Apr, 2025 | Listed for sale | $1,325,000 | MRED MLS |

Room Specifics
Total Bedrooms: 5
Bedrooms Above Ground: 4
Bedrooms Below Ground: 1
Dimensions: —
Floor Type: —
Dimensions: —
Floor Type: —
Dimensions: —
Floor Type: —
Dimensions: —
Floor Type: —
Full Bathrooms: 5
Bathroom Amenities: Whirlpool,Separate Shower,Double Sink
Bathroom in Basement: 1
Rooms: —
Basement Description: Finished,Exterior Access
Other Specifics
| 6 | |
| — | |
| Asphalt | |
| — | |
| — | |
| 100X129X240X89X304X160X639 | |
| — | |
| — | |
| — | |
| — | |
| Not in DB | |
| — | |
| — | |
| — | |
| — |
Tax History
| Year | Property Taxes |
|---|---|
| 2012 | $17,636 |
| 2021 | $20,543 |
| 2023 | $22,238 |
| 2025 | $27,686 |
Contact Agent
Nearby Similar Homes
Nearby Sold Comparables
Contact Agent
Listing Provided By
Compass







