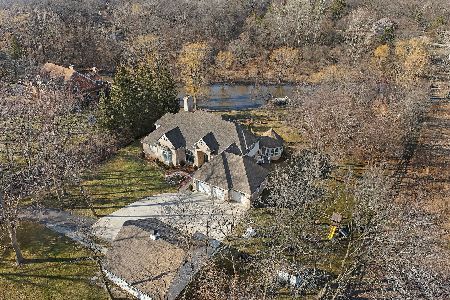3242 Allison Lane, Long Grove, Illinois 60047
$610,000
|
Sold
|
|
| Status: | Closed |
| Sqft: | 4,280 |
| Cost/Sqft: | $148 |
| Beds: | 4 |
| Baths: | 6 |
| Year Built: | 1989 |
| Property Taxes: | $23,263 |
| Days On Market: | 2843 |
| Lot Size: | 1,53 |
Description
HUGE PRICE CHANGE...You will be amazed by the QUALITY!! Positioned on 1.5 acres, mature trees overlooking a tranquil pond. Stately brick, regal entrance. OPEN FLOOR PLAN, rich wood staircase, leaded glass detail that emits light to the lower level. Formal living room, sophisticated fireplace, regal dining room. Rich crown molding, hardwood floors throughout the main level. Incredible millwork in the library. TO DIE FOR KITCHEN... is a cook's dream.Large island, built in professional series appliances with granite counter will wow all buyer. The beautiful sun/breakfast room- will be your favorite place to enjoy nature! HUGE family room offers a beautiful fireplace, open to kitchen/sunroom and dining rooms. The Master Suite-private balcony, fireplace and a great bonus workout room. Bath has a private sauna. 2 additional bedrooms share a large bath plus private ensuite bedroom. Lower leveL - flexible floor plan- fireplace #4. Quick clos
Property Specifics
| Single Family | |
| — | |
| — | |
| 1989 | |
| Full | |
| CUSTOM | |
| Yes | |
| 1.53 |
| Lake | |
| — | |
| 750 / Annual | |
| Insurance,Snow Removal | |
| Private Well | |
| Septic-Private | |
| 09913640 | |
| 14254060030000 |
Nearby Schools
| NAME: | DISTRICT: | DISTANCE: | |
|---|---|---|---|
|
Grade School
Kildeer Countryside Elementary S |
96 | — | |
|
Middle School
Woodlawn Middle School |
96 | Not in DB | |
|
High School
Adlai E Stevenson High School |
125 | Not in DB | |
Property History
| DATE: | EVENT: | PRICE: | SOURCE: |
|---|---|---|---|
| 16 Jul, 2018 | Sold | $610,000 | MRED MLS |
| 9 May, 2018 | Under contract | $635,000 | MRED MLS |
| 12 Apr, 2018 | Listed for sale | $635,000 | MRED MLS |
Room Specifics
Total Bedrooms: 5
Bedrooms Above Ground: 4
Bedrooms Below Ground: 1
Dimensions: —
Floor Type: Carpet
Dimensions: —
Floor Type: Carpet
Dimensions: —
Floor Type: Carpet
Dimensions: —
Floor Type: —
Full Bathrooms: 6
Bathroom Amenities: Whirlpool,Separate Shower,Steam Shower,Double Sink
Bathroom in Basement: 1
Rooms: Bedroom 5,Breakfast Room,Den,Library,Bonus Room,Recreation Room
Basement Description: Finished
Other Specifics
| 3 | |
| Concrete Perimeter | |
| — | |
| Balcony, Deck, Storms/Screens | |
| Cul-De-Sac,Nature Preserve Adjacent,Landscaped,Water View,Rear of Lot | |
| 515X300X60X116X130X90 | |
| — | |
| Full | |
| Vaulted/Cathedral Ceilings, Sauna/Steam Room, First Floor Bedroom, In-Law Arrangement, First Floor Laundry, First Floor Full Bath | |
| Double Oven, Range, Microwave, Dishwasher, High End Refrigerator, Washer, Dryer, Disposal, Stainless Steel Appliance(s), Cooktop, Range Hood | |
| Not in DB | |
| — | |
| — | |
| — | |
| — |
Tax History
| Year | Property Taxes |
|---|---|
| 2018 | $23,263 |
Contact Agent
Nearby Similar Homes
Nearby Sold Comparables
Contact Agent
Listing Provided By
@properties






