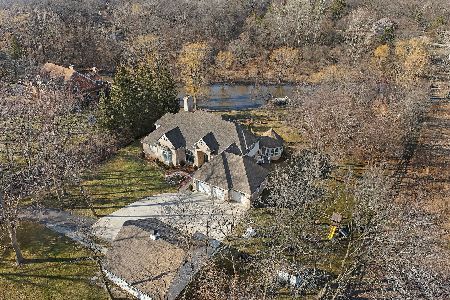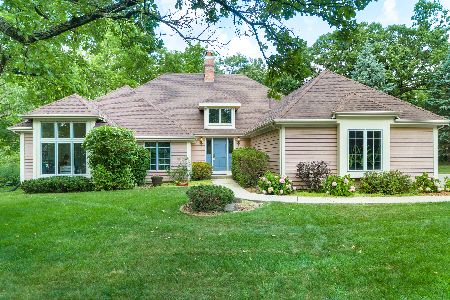3240 Allison Lane, Long Grove, Illinois 60047
$1,320,000
|
Sold
|
|
| Status: | Closed |
| Sqft: | 4,010 |
| Cost/Sqft: | $330 |
| Beds: | 4 |
| Baths: | 5 |
| Year Built: | 1992 |
| Property Taxes: | $27,686 |
| Days On Market: | 290 |
| Lot Size: | 3,30 |
Description
Luxury, comfort and tranquility combine in this stunning, three-acre waterfront estate near historic downtown Long Grove. Perfectly positioned to maximize privacy and adjacent to 60 acres of conservation land to the east, this home is surrounded by natural beauty offering breathtaking views from every window. Ice skate, paddle boat or fish from your private dock for year-round outdoor enjoyment. Designed with elegance and functionality in mind, the home showcases soaring ceilings, gorgeous hardwood floors, stunning two-story fireplace, new designer lighting, and floor-to-ceiling windows, filling the interiors with natural light. The one of a kind, fully renovated gourmet kitchen is a chef's dream, featuring a Kucht double oven range, soapstone and quartz countertops and an eat-in dining area opening to the lovely sunroom-perfect for entertaining or simply enjoying the peaceful surroundings. A formal dining area, positioned just around the corner, offers a refined setting with views overlooking the great room. The first-floor primary suite is a private retreat offering breathtaking water views, two walk-in closets and a new, spa-like bathroom with dual vanities, a freestanding air bathtub, a steam shower, and heated floors. A formal living room, which can also serve as an office, completes the main level. Upstairs, three spacious bedrooms, including one with an ensuite bath, provide comfortable accommodation and fantastic closet space. A loft area offers flexibility as a playroom or study space. A full bathroom serves the remaining bedrooms on this level. The lower level is designed for both entertainment and relaxation, featuring a game room with a fireplace, a home theatre, an office that can function as a fifth bedroom, a new state of the art home gym, and half bath. Ample storage is available with two mechanical rooms and two large walk-in closets. The home includes a three-car garage with electric car charger and a separate barn that offers parking for three more vehicles. The barn would also make for a fabulous workshop, studio or tack room and its loft provides even more storage. A whole-house generator and meticulously maintained mechanicals add an extra layer of security, ensuring uninterrupted comfort. With its perfect balance of natural beauty and modern amenities, located in the award-winning Stevenson High School district, this extraordinary estate offers a lifestyle of peace and luxurious sophistication.
Property Specifics
| Single Family | |
| — | |
| — | |
| 1992 | |
| — | |
| CUSTOM | |
| Yes | |
| 3.3 |
| Lake | |
| Victorian Oaks | |
| 750 / Annual | |
| — | |
| — | |
| — | |
| 12281467 | |
| 14254060040000 |
Nearby Schools
| NAME: | DISTRICT: | DISTANCE: | |
|---|---|---|---|
|
Grade School
Kildeer Countryside Elementary S |
96 | — | |
|
Middle School
Woodlawn Middle School |
96 | Not in DB | |
|
High School
Adlai E Stevenson High School |
125 | Not in DB | |
Property History
| DATE: | EVENT: | PRICE: | SOURCE: |
|---|---|---|---|
| 3 Oct, 2012 | Sold | $680,000 | MRED MLS |
| 28 Aug, 2012 | Under contract | $719,000 | MRED MLS |
| — | Last price change | $739,900 | MRED MLS |
| 1 Jun, 2012 | Listed for sale | $739,900 | MRED MLS |
| 8 Jan, 2021 | Sold | $870,000 | MRED MLS |
| 24 Nov, 2020 | Under contract | $850,000 | MRED MLS |
| 20 Nov, 2020 | Listed for sale | $850,000 | MRED MLS |
| 7 Apr, 2023 | Sold | $1,100,000 | MRED MLS |
| 5 Mar, 2023 | Under contract | $1,100,000 | MRED MLS |
| 3 Mar, 2023 | Listed for sale | $1,100,000 | MRED MLS |
| 8 Apr, 2025 | Sold | $1,320,000 | MRED MLS |
| 8 Apr, 2025 | Under contract | $1,325,000 | MRED MLS |
| 8 Apr, 2025 | Listed for sale | $1,325,000 | MRED MLS |
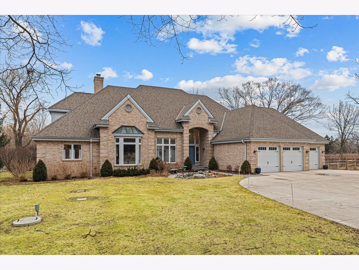
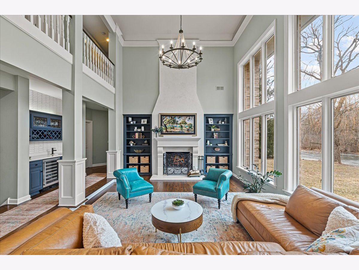
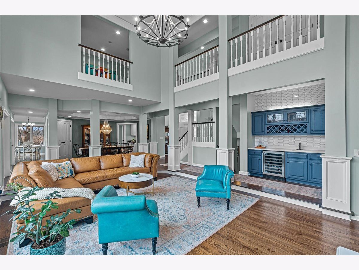
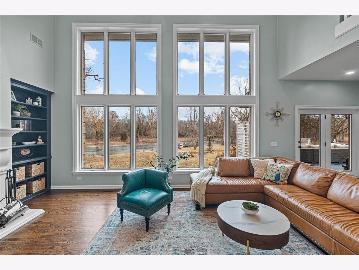
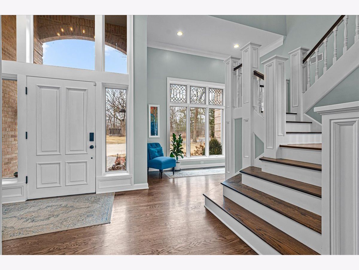
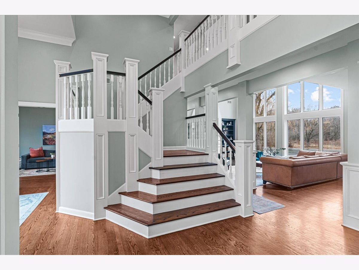
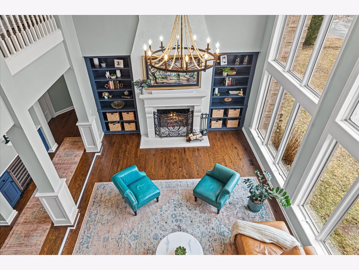
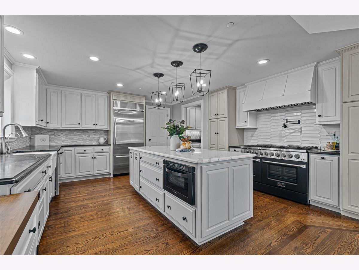
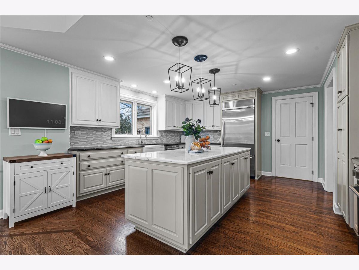
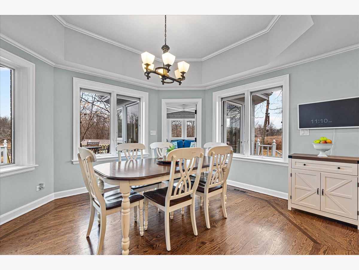
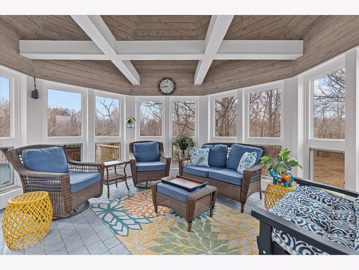
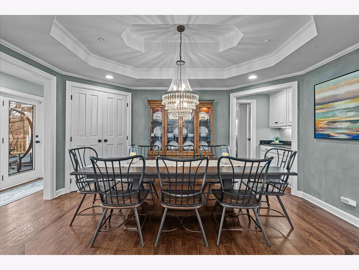
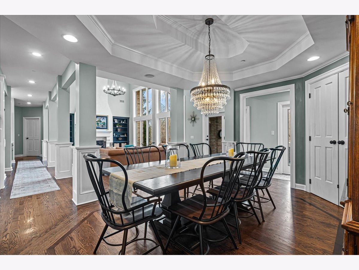
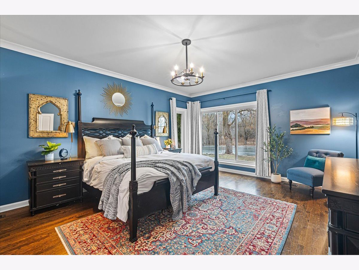
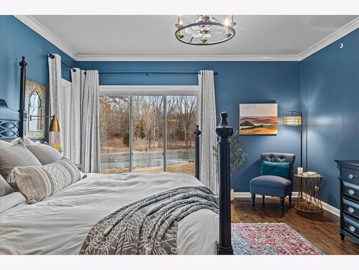
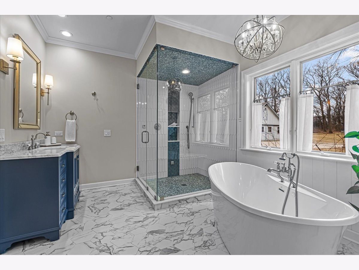
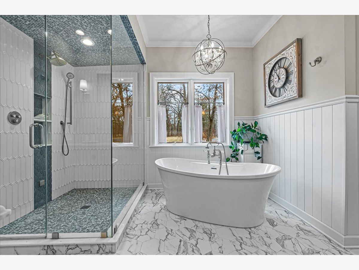
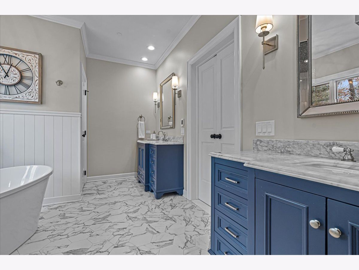
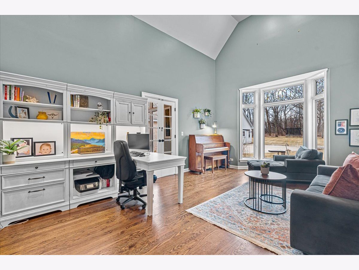
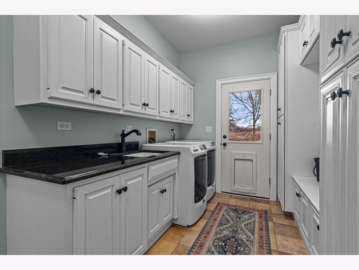
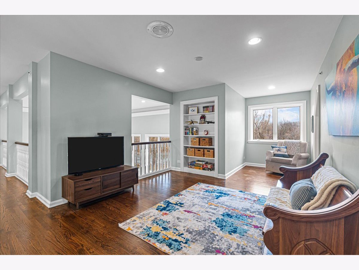
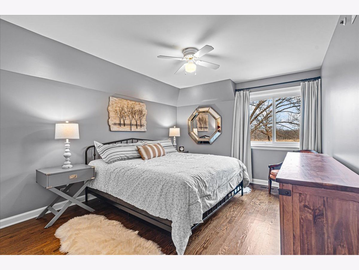
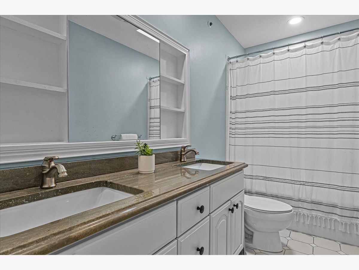
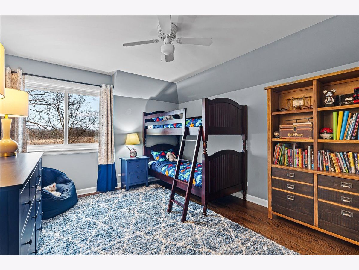
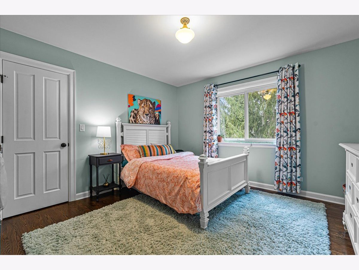
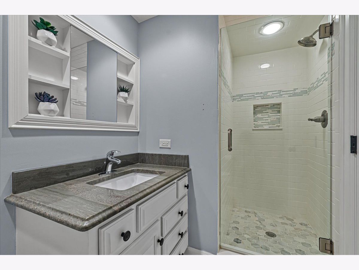
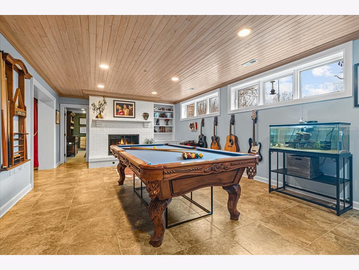
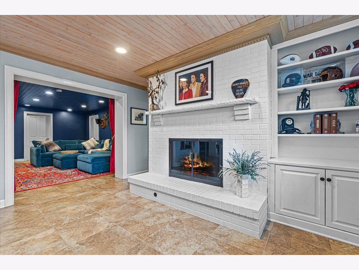
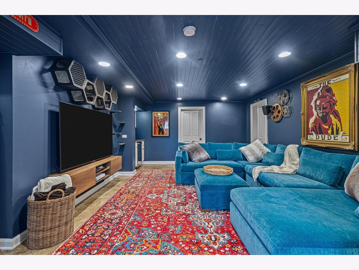
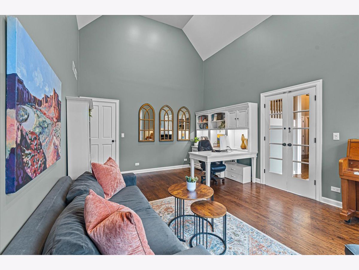
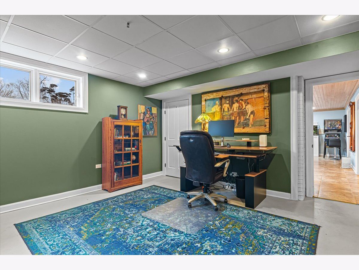
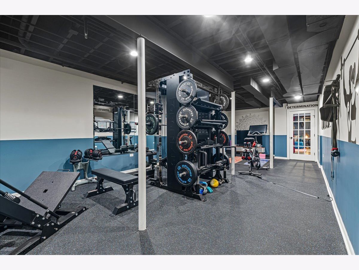
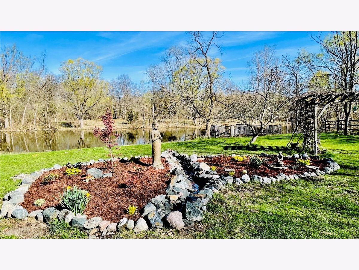
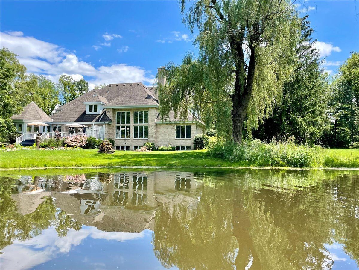
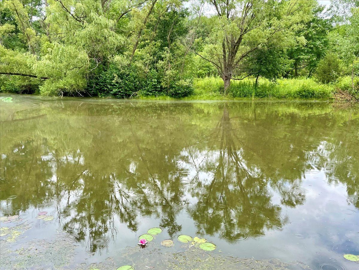
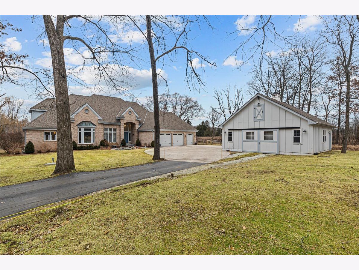
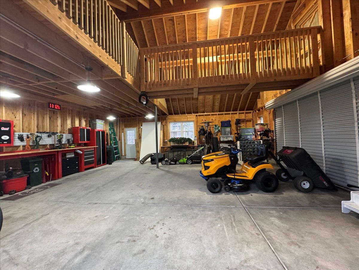
Room Specifics
Total Bedrooms: 5
Bedrooms Above Ground: 4
Bedrooms Below Ground: 1
Dimensions: —
Floor Type: —
Dimensions: —
Floor Type: —
Dimensions: —
Floor Type: —
Dimensions: —
Floor Type: —
Full Bathrooms: 5
Bathroom Amenities: Whirlpool,Separate Shower,Double Sink
Bathroom in Basement: 1
Rooms: —
Basement Description: —
Other Specifics
| 3 | |
| — | |
| — | |
| — | |
| — | |
| 100X129X240X89X304X160X639 | |
| — | |
| — | |
| — | |
| — | |
| Not in DB | |
| — | |
| — | |
| — | |
| — |
Tax History
| Year | Property Taxes |
|---|---|
| 2012 | $17,636 |
| 2021 | $20,543 |
| 2023 | $22,238 |
| 2025 | $27,686 |
Contact Agent
Nearby Similar Homes
Nearby Sold Comparables
Contact Agent
Listing Provided By
Engel & Voelkers Chicago North Shore


