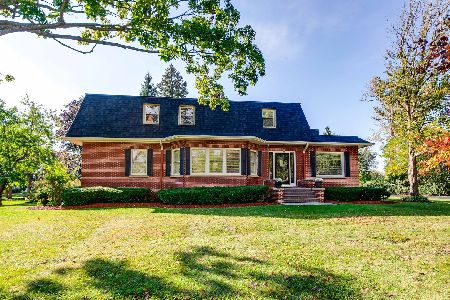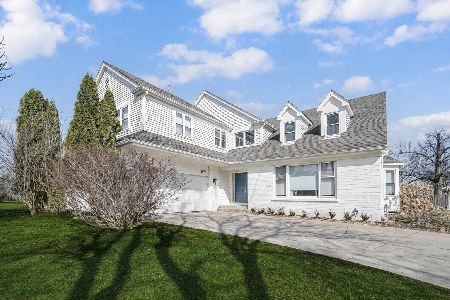3240 Indian Creek Drive, Buffalo Grove, Illinois 60089
$825,000
|
Sold
|
|
| Status: | Closed |
| Sqft: | 2,990 |
| Cost/Sqft: | $259 |
| Beds: | 4 |
| Baths: | 4 |
| Year Built: | 2001 |
| Property Taxes: | $18,587 |
| Days On Market: | 599 |
| Lot Size: | 0,23 |
Description
Daniel Wright Junior High and Stevenson High School district! Hardwood flooring on both levels! Fabulous kitchen with beautiful hand-crafted custom 42" cabinets with crowned uppers, granite countertops, quality stainless appliances. Kitchen flows into the huge family room with amazing vaulted ceiling, gas fireplace and built ins! 1st floor office! Convenient laundry room off of the kitchen! Full finished basement with bedroom, recreation room and full bath. Spacious master suite with vaulted ceilings and beautiful bath! Three additional bedrooms with generous closet space! Close to Stevenson High School, two train stations Sullivan woods bike paths!
Property Specifics
| Single Family | |
| — | |
| — | |
| 2001 | |
| — | |
| CARLYLE | |
| No | |
| 0.23 |
| Lake | |
| Indian Creek | |
| 0 / Not Applicable | |
| — | |
| — | |
| — | |
| 12104890 | |
| 15161040030000 |
Nearby Schools
| NAME: | DISTRICT: | DISTANCE: | |
|---|---|---|---|
|
Grade School
Laura B Sprague School |
103 | — | |
|
Middle School
Daniel Wright Junior High School |
103 | Not in DB | |
|
High School
Adlai E Stevenson High School |
125 | Not in DB | |
Property History
| DATE: | EVENT: | PRICE: | SOURCE: |
|---|---|---|---|
| 29 Jul, 2021 | Sold | $659,000 | MRED MLS |
| 30 May, 2021 | Under contract | $659,000 | MRED MLS |
| 26 May, 2021 | Listed for sale | $659,000 | MRED MLS |
| 14 Aug, 2024 | Sold | $825,000 | MRED MLS |
| 10 Jul, 2024 | Under contract | $775,000 | MRED MLS |
| 10 Jul, 2024 | Listed for sale | $775,000 | MRED MLS |







Room Specifics
Total Bedrooms: 5
Bedrooms Above Ground: 4
Bedrooms Below Ground: 1
Dimensions: —
Floor Type: —
Dimensions: —
Floor Type: —
Dimensions: —
Floor Type: —
Dimensions: —
Floor Type: —
Full Bathrooms: 4
Bathroom Amenities: Separate Shower,Double Sink,Soaking Tub
Bathroom in Basement: 1
Rooms: —
Basement Description: Finished,Rec/Family Area
Other Specifics
| 2 | |
| — | |
| Concrete | |
| — | |
| — | |
| 70X145X70X144 | |
| — | |
| — | |
| — | |
| — | |
| Not in DB | |
| — | |
| — | |
| — | |
| — |
Tax History
| Year | Property Taxes |
|---|---|
| 2021 | $17,306 |
| 2024 | $18,587 |
Contact Agent
Nearby Similar Homes
Nearby Sold Comparables
Contact Agent
Listing Provided By
Baird & Warner












