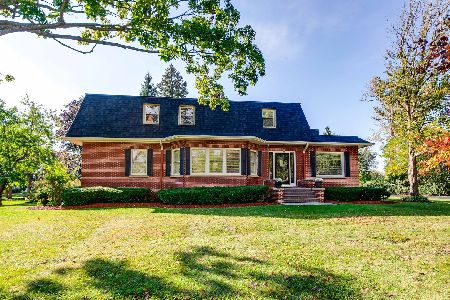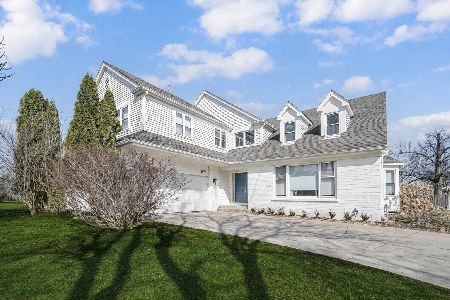3251 Indian Creek Drive, Buffalo Grove, Illinois 60089
$619,900
|
Sold
|
|
| Status: | Closed |
| Sqft: | 2,820 |
| Cost/Sqft: | $220 |
| Beds: | 4 |
| Baths: | 3 |
| Year Built: | 1995 |
| Property Taxes: | $16,263 |
| Days On Market: | 2513 |
| Lot Size: | 0,24 |
Description
This beautifully updated home is located in the sought after Dist. 103 and walking distance to Stevenson! This amazing home offers luxury & elegance with hardwood floors throughout the 1st and 2nd floors! The home is turn-key with a totally renovated kitchen boasting s/s appliances, quartzite counter tops, wine cooler, tile backsplash, gorgeous white cabinetry, eating area w/ exterior access & spacious island, ideal for entertaining. Inviting family room boasts a floor to ceiling brick fireplace, recessed lighting & open concept views right into the kitchen. Stunning 2nd floor master features spacious WIC & remodeled en-suite, 3 additional bedrooms & 1 more fully renovated bathroom adorn the 2nd level. Escape to your huge finished basement providing a play room, rec room with great storage. Peaceful fully fenced backyard is your new dream land w/ sun-filled patio & beautiful landscaping. Welcome to your oasis where you can entertain lavishly or retreat away cozily!
Property Specifics
| Single Family | |
| — | |
| — | |
| 1995 | |
| Full | |
| — | |
| No | |
| 0.24 |
| Lake | |
| — | |
| 0 / Not Applicable | |
| None | |
| Lake Michigan,Public | |
| Public Sewer | |
| 10343681 | |
| 15161050040000 |
Nearby Schools
| NAME: | DISTRICT: | DISTANCE: | |
|---|---|---|---|
|
Grade School
Laura B Sprague School |
103 | — | |
|
Middle School
Daniel Wright Junior High School |
103 | Not in DB | |
|
High School
Adlai E Stevenson High School |
125 | Not in DB | |
Property History
| DATE: | EVENT: | PRICE: | SOURCE: |
|---|---|---|---|
| 29 May, 2019 | Sold | $619,900 | MRED MLS |
| 16 Apr, 2019 | Under contract | $619,900 | MRED MLS |
| 14 Apr, 2019 | Listed for sale | $619,900 | MRED MLS |
Room Specifics
Total Bedrooms: 4
Bedrooms Above Ground: 4
Bedrooms Below Ground: 0
Dimensions: —
Floor Type: Hardwood
Dimensions: —
Floor Type: Hardwood
Dimensions: —
Floor Type: Hardwood
Full Bathrooms: 3
Bathroom Amenities: Double Sink
Bathroom in Basement: 0
Rooms: Eating Area,Recreation Room,Play Room,Foyer
Basement Description: Finished
Other Specifics
| 3 | |
| — | |
| Concrete | |
| Patio, Storms/Screens | |
| Fenced Yard,Landscaped | |
| 80X130X80X130 | |
| — | |
| Full | |
| Hardwood Floors, First Floor Laundry | |
| Range, Microwave, Dishwasher, Refrigerator, Washer, Dryer, Disposal, Wine Refrigerator | |
| Not in DB | |
| Street Paved | |
| — | |
| — | |
| Wood Burning |
Tax History
| Year | Property Taxes |
|---|---|
| 2019 | $16,263 |
Contact Agent
Nearby Similar Homes
Nearby Sold Comparables
Contact Agent
Listing Provided By
RE/MAX Top Performers












