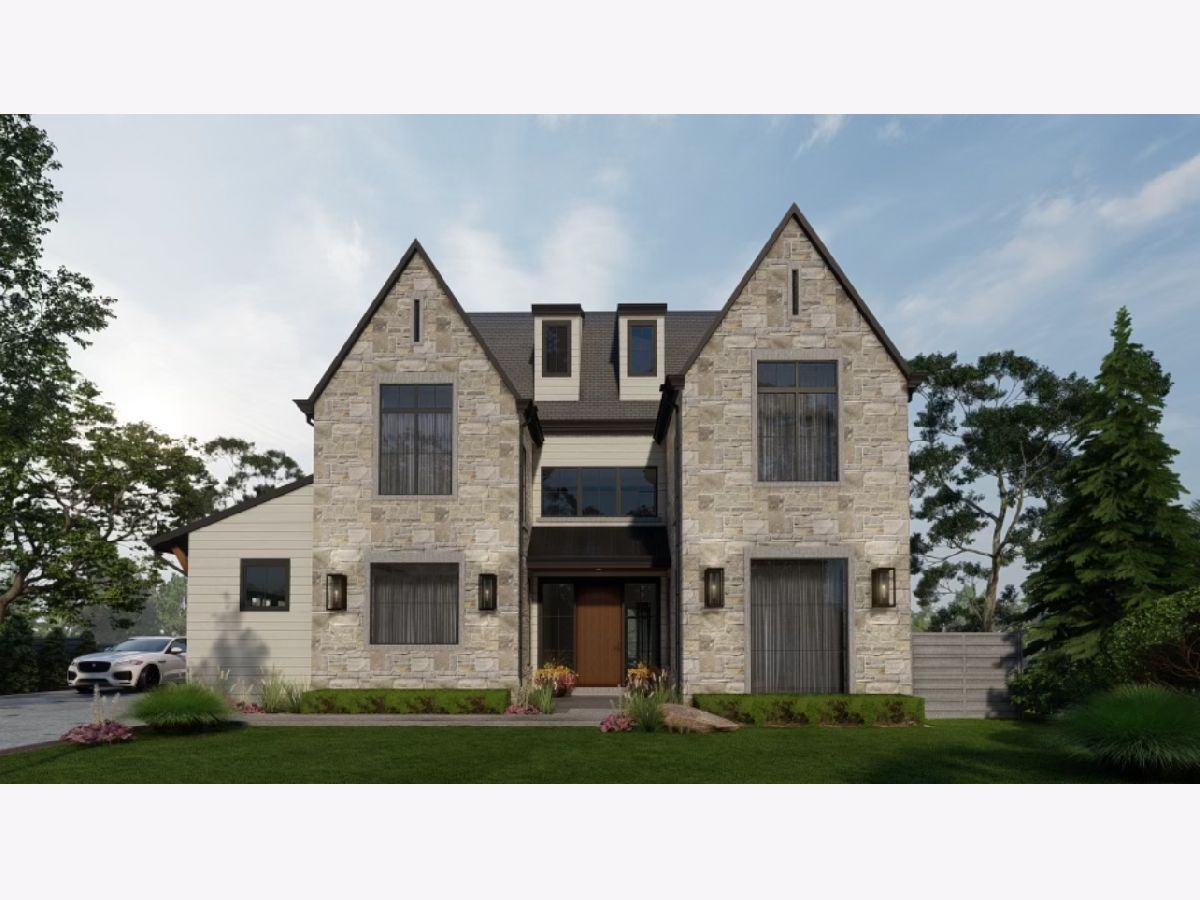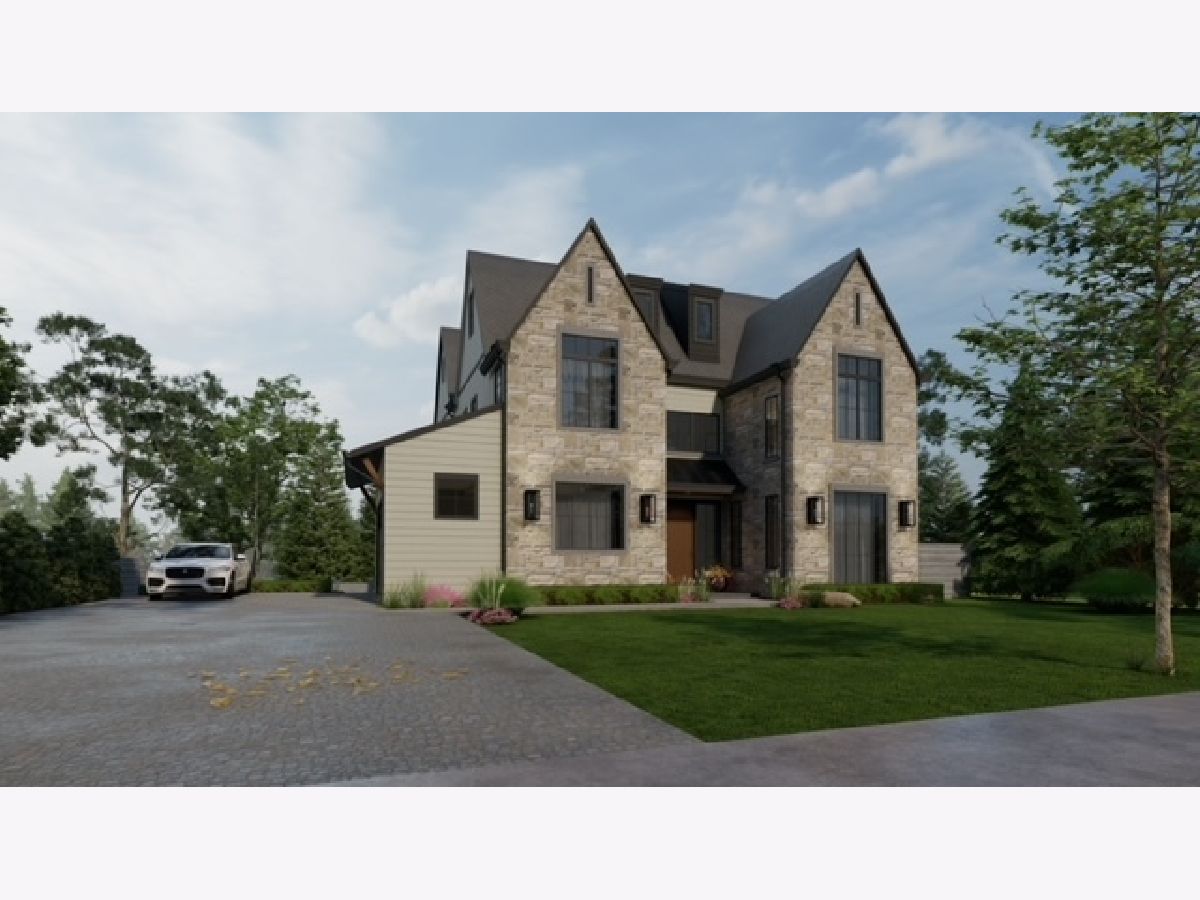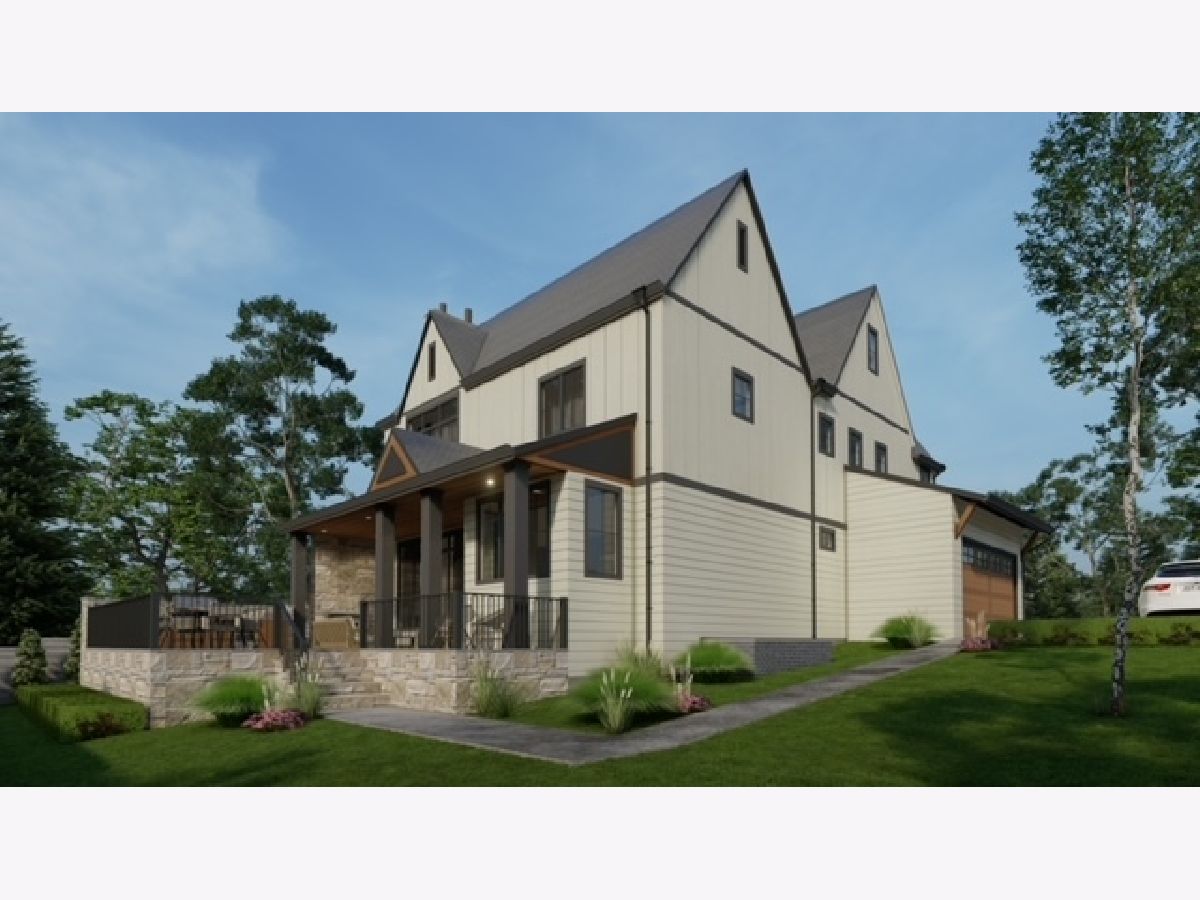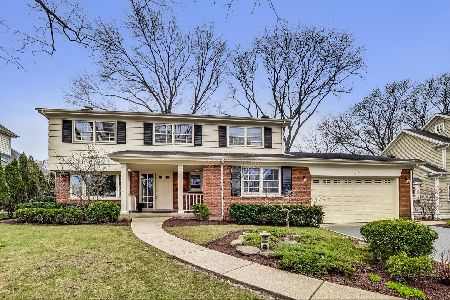325 9th Street, Hinsdale, Illinois 60521
$2,500,000
|
Sold
|
|
| Status: | Closed |
| Sqft: | 5,400 |
| Cost/Sqft: | $463 |
| Beds: | 5 |
| Baths: | 6 |
| Year Built: | 2025 |
| Property Taxes: | $7,427 |
| Days On Market: | 605 |
| Lot Size: | 0,23 |
Description
Sold in Pre-Market. New construction in prime location by renowned established builder in popular Madison Elementary area of Hinsdale. Come experience the lifestyle of living in the center of town, just steps to Robbins Park, Madison Elementary School, and nationally acclaimed Hinsdale Central High School! Extra wide 80 ft lot offers incredible expansiveness to the home. 4 floors of living with wonderful flow and a very open layout. Soaring ceilings, gorgeous yard with beautiful covered patio, bringing the outdoors in. Superb finishes with many special details throughout. Approximately 5,400 total square feet. 6 bedrooms. 5 1/2 bathrooms. 2 car attached garage. Double Blue Ribbon award winning Madison Elementary, Hinsdale Middle School, Hinsdale Central High School. There is still time to customize finishes and exterior colors. Contact us for more information - this one won't last long!
Property Specifics
| Single Family | |
| — | |
| — | |
| 2025 | |
| — | |
| — | |
| No | |
| 0.23 |
| — | |
| — | |
| — / Not Applicable | |
| — | |
| — | |
| — | |
| 11950325 | |
| 0912312027 |
Nearby Schools
| NAME: | DISTRICT: | DISTANCE: | |
|---|---|---|---|
|
Grade School
Madison Elementary School |
181 | — | |
|
Middle School
Hinsdale Middle School |
181 | Not in DB | |
|
High School
Hinsdale Central High School |
86 | Not in DB | |
Property History
| DATE: | EVENT: | PRICE: | SOURCE: |
|---|---|---|---|
| 23 Jun, 2023 | Sold | $613,000 | MRED MLS |
| 8 Apr, 2023 | Under contract | $629,000 | MRED MLS |
| 3 Apr, 2023 | Listed for sale | $629,000 | MRED MLS |
| 30 May, 2025 | Sold | $2,500,000 | MRED MLS |
| 22 May, 2024 | Under contract | $2,500,000 | MRED MLS |
| 21 May, 2024 | Listed for sale | $2,500,000 | MRED MLS |



Room Specifics
Total Bedrooms: 6
Bedrooms Above Ground: 5
Bedrooms Below Ground: 1
Dimensions: —
Floor Type: —
Dimensions: —
Floor Type: —
Dimensions: —
Floor Type: —
Dimensions: —
Floor Type: —
Dimensions: —
Floor Type: —
Full Bathrooms: 6
Bathroom Amenities: —
Bathroom in Basement: 1
Rooms: —
Basement Description: —
Other Specifics
| 2 | |
| — | |
| — | |
| — | |
| — | |
| 80X125 | |
| — | |
| — | |
| — | |
| — | |
| Not in DB | |
| — | |
| — | |
| — | |
| — |
Tax History
| Year | Property Taxes |
|---|---|
| 2023 | $9,167 |
| 2025 | $7,427 |
Contact Agent
Nearby Similar Homes
Nearby Sold Comparables
Contact Agent
Listing Provided By
@properties Christie's International Real Estate










