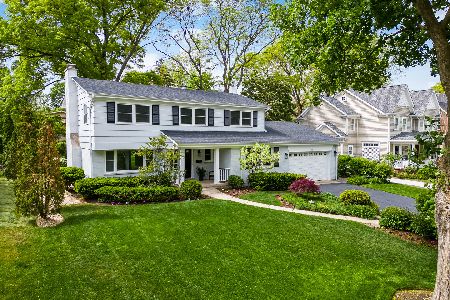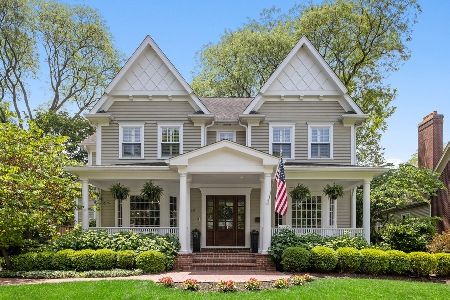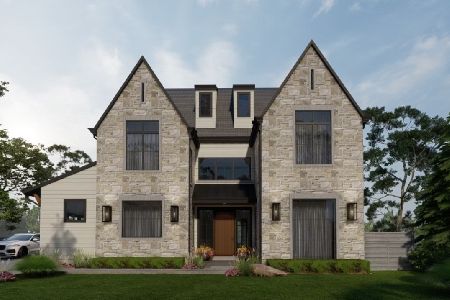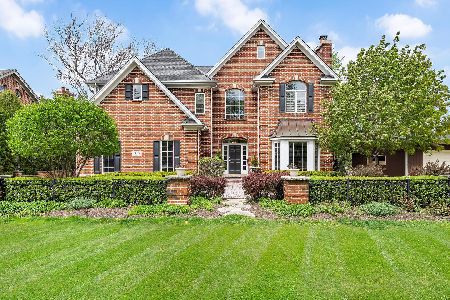410 8th Place, Hinsdale, Illinois 60521
$650,000
|
Sold
|
|
| Status: | Closed |
| Sqft: | 2,446 |
| Cost/Sqft: | $266 |
| Beds: | 4 |
| Baths: | 3 |
| Year Built: | 1960 |
| Property Taxes: | $16,143 |
| Days On Market: | 2105 |
| Lot Size: | 0,00 |
Description
Lovingly cared for home by owner of over thirty years priced to sell! Well maintained and solid throughout. Needs aesthetic updates, but awesome bones, floor plan, and fundamentals. Colonial-style with hardwood floors throughout, 4 beds, 2.5 baths; master with renovated master bath, all 4 bedrooms on second level, full basement (partially finished), 2 fireplaces, security system, irrigation system, lower level has plumbing for additional level washer and dryer, screened in porch, two car attached garage, four car driveway, and a large yard with brick patio on a super quiet cul-de-sac! At the same time, your future home is the perfect walk to everything... located just a few blocks from Hinsdale Central High School, public and private elementary schools, a preschool, the Community House, and Robbins park! Home vacant since February 24th when owner moved out. All furniture, rugs, and carpeting removed, after which house was thoroughly cleaned. You can close quickly and move right in!
Property Specifics
| Single Family | |
| — | |
| Colonial | |
| 1960 | |
| Full | |
| — | |
| No | |
| — |
| Du Page | |
| — | |
| — / Not Applicable | |
| None | |
| Public | |
| Public Sewer | |
| 10685487 | |
| 0912312015 |
Nearby Schools
| NAME: | DISTRICT: | DISTANCE: | |
|---|---|---|---|
|
Grade School
Madison Elementary School |
181 | — | |
|
Middle School
Hinsdale Middle School |
181 | Not in DB | |
|
High School
Hinsdale Central High School |
86 | Not in DB | |
Property History
| DATE: | EVENT: | PRICE: | SOURCE: |
|---|---|---|---|
| 15 May, 2020 | Sold | $650,000 | MRED MLS |
| 16 Apr, 2020 | Under contract | $650,000 | MRED MLS |
| 13 Apr, 2020 | Listed for sale | $650,000 | MRED MLS |
| 26 Jun, 2025 | Sold | $1,275,000 | MRED MLS |
| 23 May, 2025 | Under contract | $1,249,000 | MRED MLS |
| 23 May, 2025 | Listed for sale | $1,249,000 | MRED MLS |
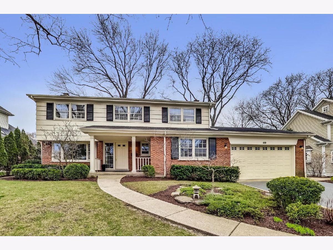
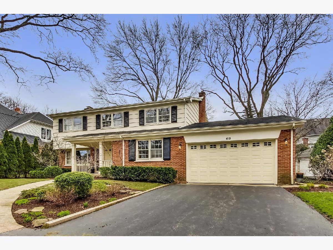
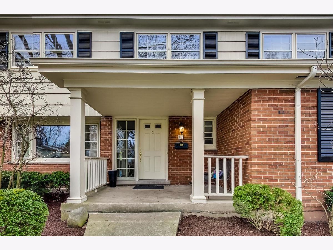
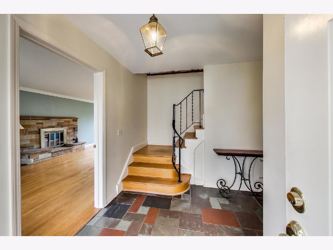
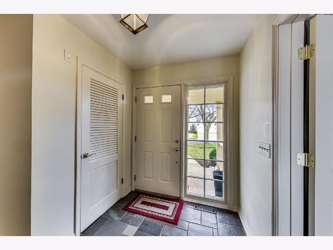
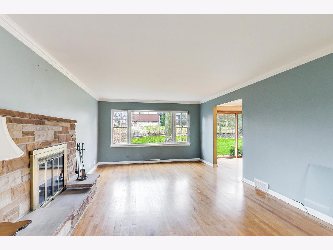
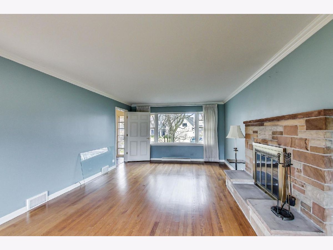
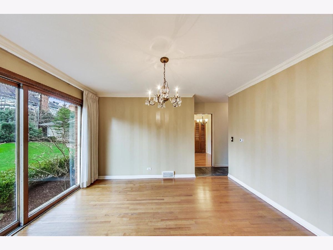
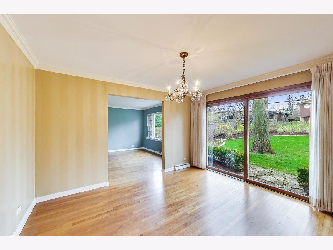
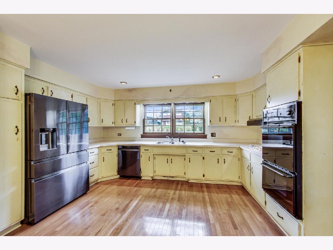
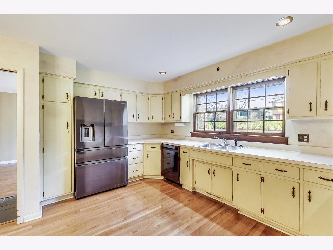
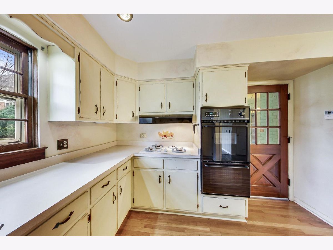
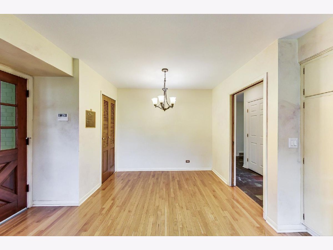
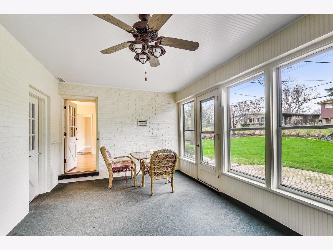
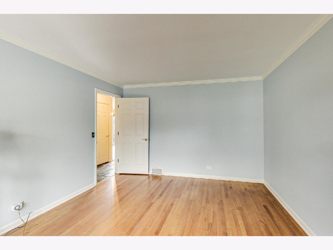
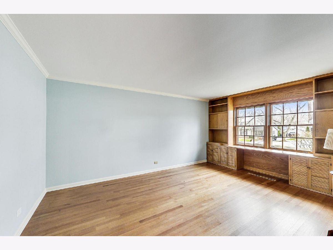
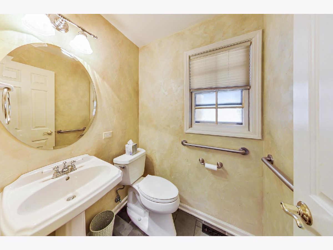
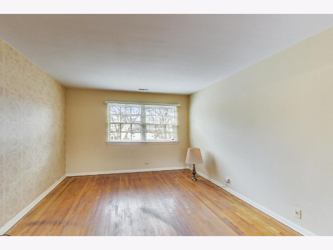
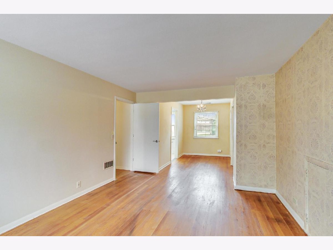
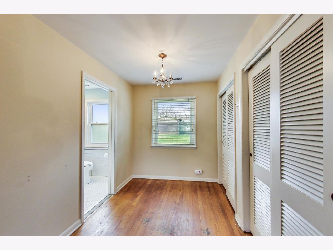
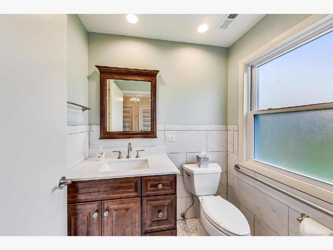
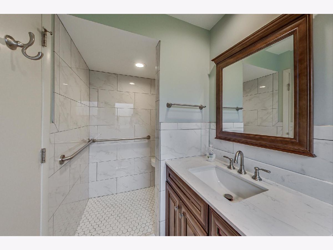
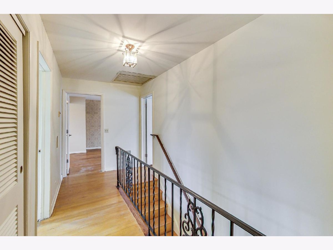
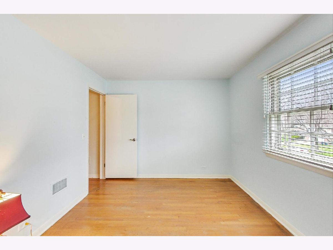
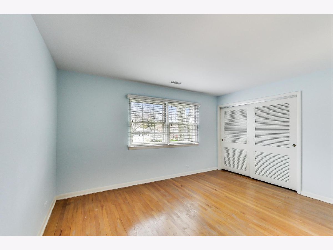
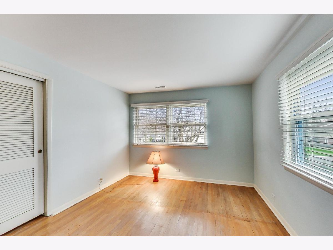
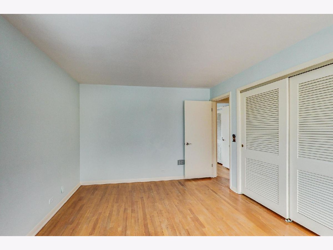
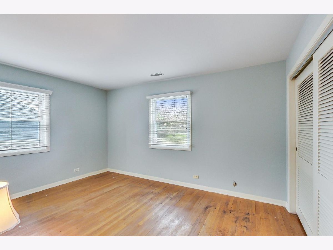
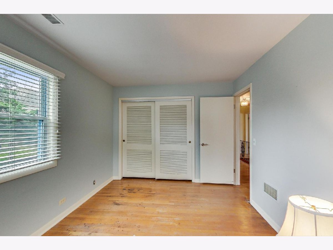
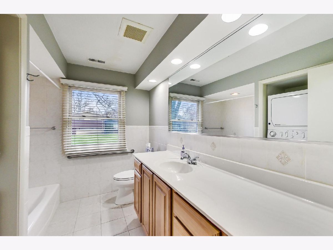
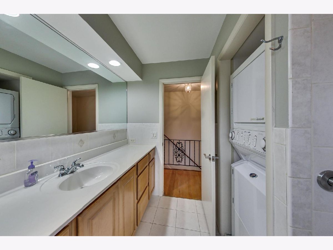
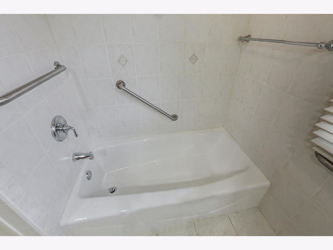
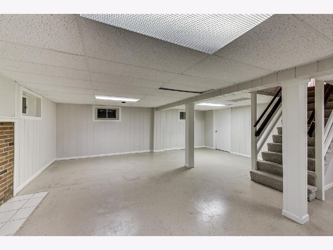
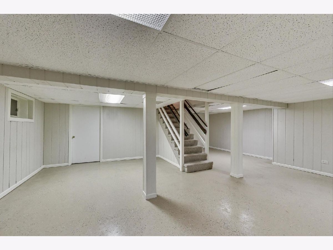
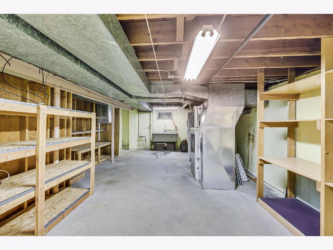
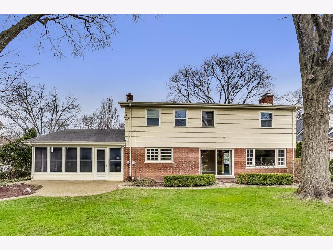
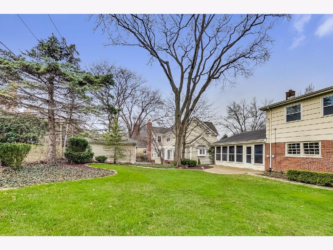
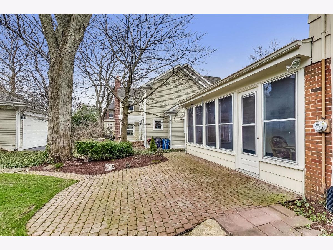
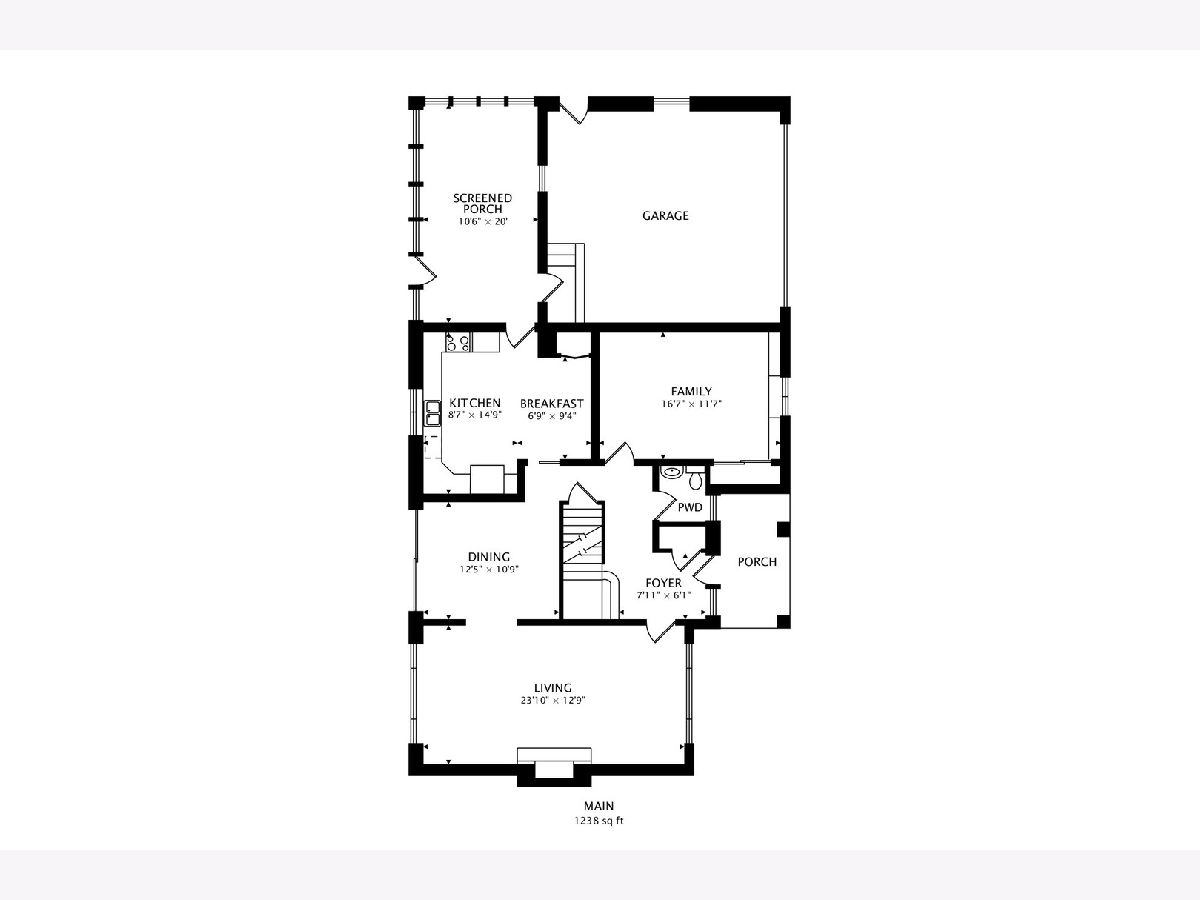
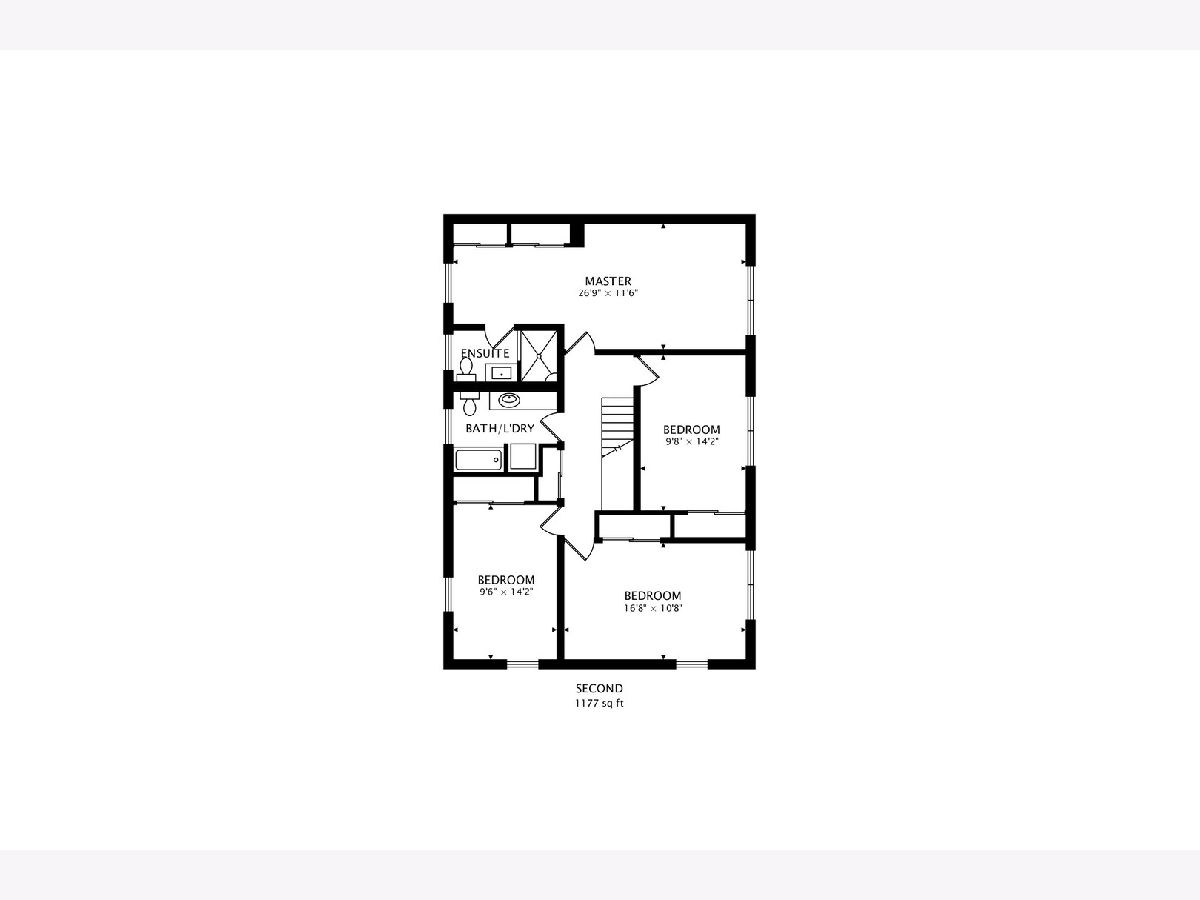
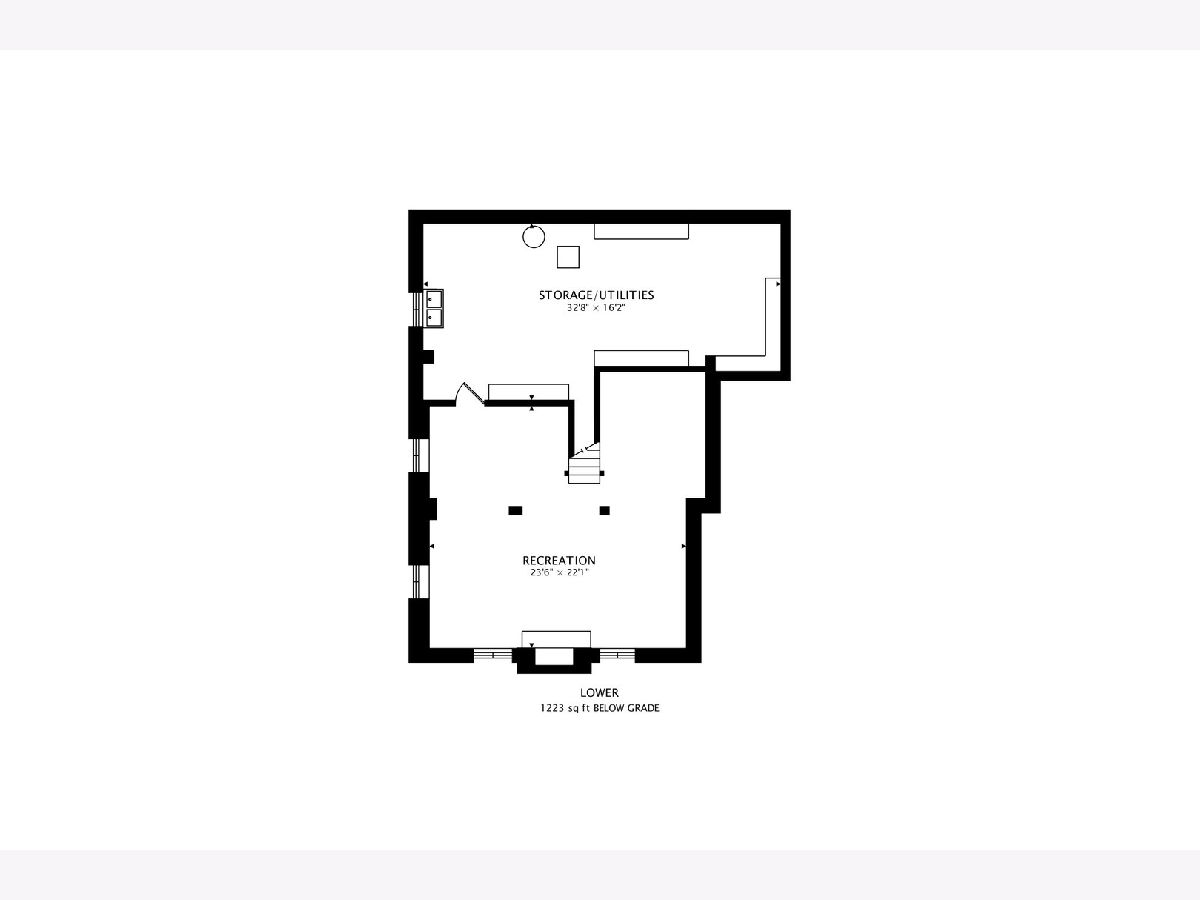
Room Specifics
Total Bedrooms: 4
Bedrooms Above Ground: 4
Bedrooms Below Ground: 0
Dimensions: —
Floor Type: Hardwood
Dimensions: —
Floor Type: Hardwood
Dimensions: —
Floor Type: Hardwood
Full Bathrooms: 3
Bathroom Amenities: Double Sink
Bathroom in Basement: 0
Rooms: Recreation Room,Storage,Screened Porch,Foyer
Basement Description: Partially Finished
Other Specifics
| 2 | |
| Concrete Perimeter | |
| Asphalt | |
| Patio, Porch Screened, Storms/Screens | |
| Cul-De-Sac | |
| 82 X 125 | |
| Dormer | |
| Full | |
| Hardwood Floors, Second Floor Laundry | |
| Dishwasher, High End Refrigerator, Washer, Dryer, Built-In Oven, Range Hood | |
| Not in DB | |
| Park, Curbs, Street Lights, Street Paved | |
| — | |
| — | |
| Wood Burning |
Tax History
| Year | Property Taxes |
|---|---|
| 2020 | $16,143 |
| 2025 | $15,738 |
Contact Agent
Nearby Similar Homes
Contact Agent
Listing Provided By
@properties






