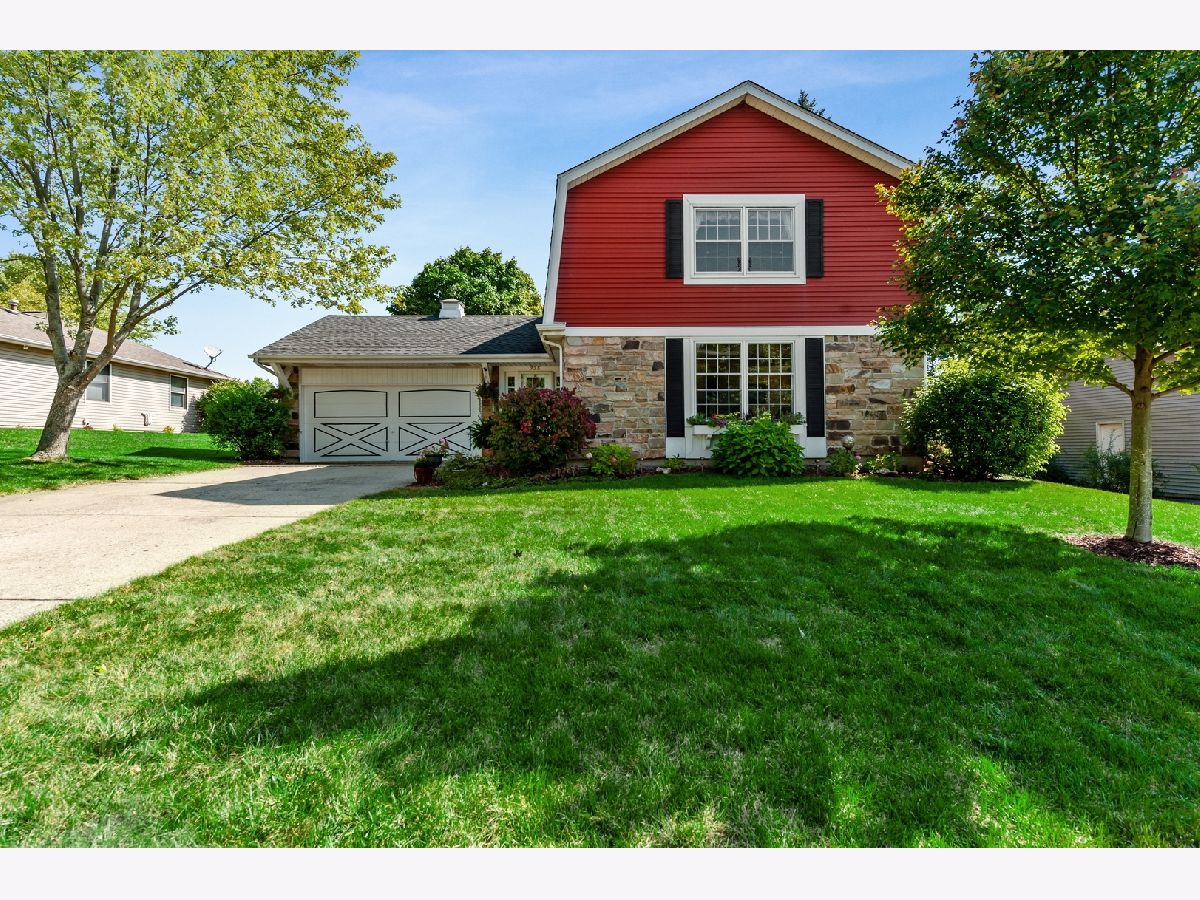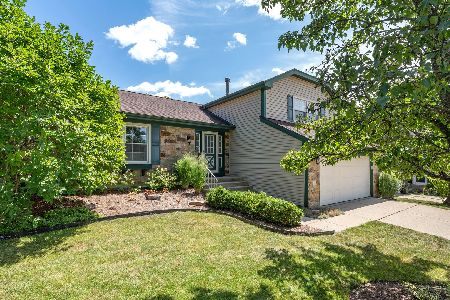325 Crestwood Court, Algonquin, Illinois 60102
$245,000
|
Sold
|
|
| Status: | Closed |
| Sqft: | 1,846 |
| Cost/Sqft: | $138 |
| Beds: | 3 |
| Baths: | 2 |
| Year Built: | 1979 |
| Property Taxes: | $6,118 |
| Days On Market: | 1948 |
| Lot Size: | 0,25 |
Description
Move right in! Welcome to this well-maintained and pristine charmer in High Hill Farms! Enjoy the tranquil neighborhood boasting with large trees and nearby parks. The 1st floor offers a flowing floor plan complete with a spacious living room dining combination that flows into the kitchen. Enjoy the brick fireplace in the cozy family room. Full bath on the main floor and plenty of extra closet space throughout. Large master bedroom with oversized walk-in closet and extra vanity sink. The 2nd floor is complete with a recently remodeled custom full bathroom and two additional bedrooms. Partially finished lower level adds an additional 1400sqft of living space. A rec room for entertaining, a 4th bedroom or office with walk-in closet, and large storage area. The sizable yard, trees, and garden makes it your own oasis. Walking distance to Neubert Elementary School and close to Randall Road shopping and restaurants.
Property Specifics
| Single Family | |
| — | |
| Traditional | |
| 1979 | |
| Full | |
| DEERFIELD | |
| No | |
| 0.25 |
| Mc Henry | |
| High Hill Farms | |
| 0 / Not Applicable | |
| None | |
| Community Well | |
| Public Sewer | |
| 10883631 | |
| 1928352003 |
Nearby Schools
| NAME: | DISTRICT: | DISTANCE: | |
|---|---|---|---|
|
Grade School
Neubert Elementary School |
300 | — | |
|
Middle School
Westfield Community School |
300 | Not in DB | |
|
High School
H D Jacobs High School |
300 | Not in DB | |
Property History
| DATE: | EVENT: | PRICE: | SOURCE: |
|---|---|---|---|
| 16 Nov, 2020 | Sold | $245,000 | MRED MLS |
| 9 Oct, 2020 | Under contract | $255,000 | MRED MLS |
| 26 Sep, 2020 | Listed for sale | $255,000 | MRED MLS |


















Room Specifics
Total Bedrooms: 4
Bedrooms Above Ground: 3
Bedrooms Below Ground: 1
Dimensions: —
Floor Type: Carpet
Dimensions: —
Floor Type: Carpet
Dimensions: —
Floor Type: Carpet
Full Bathrooms: 2
Bathroom Amenities: Double Sink,Soaking Tub
Bathroom in Basement: 0
Rooms: Recreation Room,Utility Room-Lower Level,Foyer
Basement Description: Partially Finished
Other Specifics
| 2 | |
| Concrete Perimeter | |
| Concrete | |
| Patio, Storms/Screens | |
| Mature Trees | |
| 80X139X80X129 | |
| Unfinished | |
| Full | |
| First Floor Full Bath, Walk-In Closet(s) | |
| Range, Dishwasher, Refrigerator, Washer, Dryer, Disposal, Range Hood | |
| Not in DB | |
| Park, Curbs, Sidewalks, Street Lights | |
| — | |
| — | |
| Wood Burning, Gas Starter |
Tax History
| Year | Property Taxes |
|---|---|
| 2020 | $6,118 |
Contact Agent
Nearby Similar Homes
Nearby Sold Comparables
Contact Agent
Listing Provided By
Jameson Sotheby's Intl Realty










