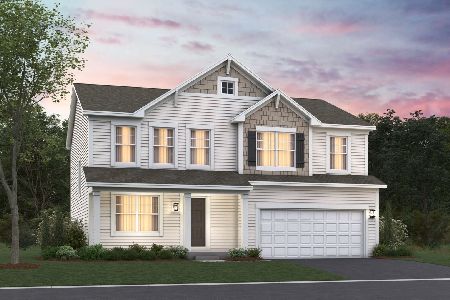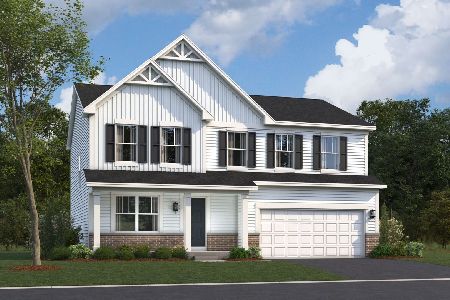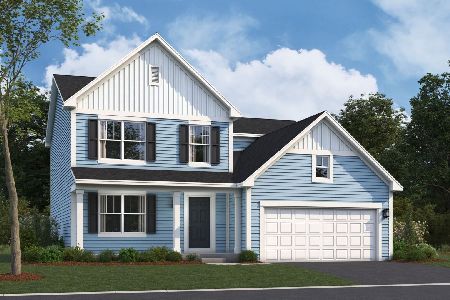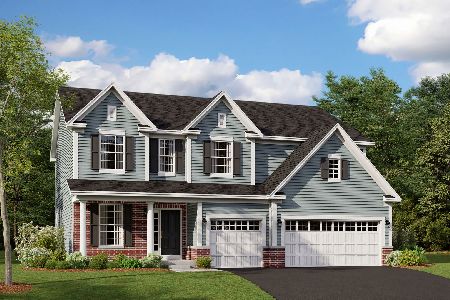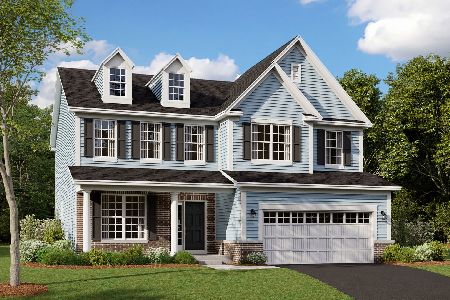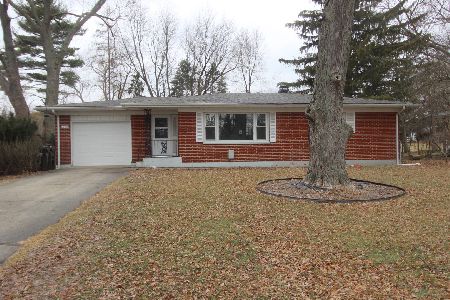325 Lorraine Drive, Crystal Lake, Illinois 60012
$440,000
|
Sold
|
|
| Status: | Closed |
| Sqft: | 2,530 |
| Cost/Sqft: | $180 |
| Beds: | 3 |
| Baths: | 4 |
| Year Built: | 2000 |
| Property Taxes: | $9,451 |
| Days On Market: | 1003 |
| Lot Size: | 0,00 |
Description
An exquisite custom-built home featuring 4 bedrooms and 3 full bathrooms is a luxurious and spacious residence tailored to meet the unique needs of its inhabitants. The design and construction of this home are focused on providing the utmost comfort, style, and functionality. The exterior is nearly maintenance-free with newer Hardie Board siding. In addition to the bedrooms and bathrooms, this home boasts a range of other features and amenities that include an open floor plan allowing for a seamless flow between the living, dining, and kitchen areas. The high-end finishes include hardwood flooring, crown, custom cabinetry, 9ft first and second-floor ceilings and premium fixtures such as newer Pella windows. The Gourmet kitchen offers granite countertops, and maple cabinets with top-of-the-line appliances, ample counter space, a super spacious island, and a butler's pantry making it a focal point for culinary endeavours and social gatherings. The primary bedroom is a luxurious retreat, complete with an en-suite bathroom and walk-in closet. This private sanctuary provides a tranquil space for relaxation and rejuvenation. The large 2 and 3 bedrooms offer a jack-and-jill bathroom and completing the second floor is the wonderfully large laundry room. The fully finished basement features a 4th bedroom and a large bathroom. There is also an additional dry kitchen, exercise room, and large recreation room with a custom built-in entertainment centre, a new tankless hot water tank (2020) and plenty of storage. The outdoor living space features a fantastic brick patio, hook-ups for a natural gas grill and a professionally landscaped garden. This space provides opportunities for outdoor entertaining and enjoying the natural surroundings. The location is superb within walking distance of Downtown Crystal Lake, the Metra train and the trails of Veterans Acres. Overall, an exquisite custom-built home with 4 bedrooms and 3 full bathrooms is a testament to thoughtful design, superior craftsmanship, and attention to detail. It offers a luxurious living experience with tailored spaces that meet the needs and desires of its occupants while exuding style and elegance.
Property Specifics
| Single Family | |
| — | |
| — | |
| 2000 | |
| — | |
| — | |
| No | |
| — |
| Mc Henry | |
| — | |
| — / Not Applicable | |
| — | |
| — | |
| — | |
| 11783962 | |
| 1433178018 |
Nearby Schools
| NAME: | DISTRICT: | DISTANCE: | |
|---|---|---|---|
|
Grade School
Husmann Elementary School |
47 | — | |
|
Middle School
Hannah Beardsley Middle School |
47 | Not in DB | |
|
High School
Prairie Ridge High School |
155 | Not in DB | |
Property History
| DATE: | EVENT: | PRICE: | SOURCE: |
|---|---|---|---|
| 28 Jun, 2023 | Sold | $440,000 | MRED MLS |
| 31 May, 2023 | Under contract | $455,000 | MRED MLS |
| 20 May, 2023 | Listed for sale | $455,000 | MRED MLS |
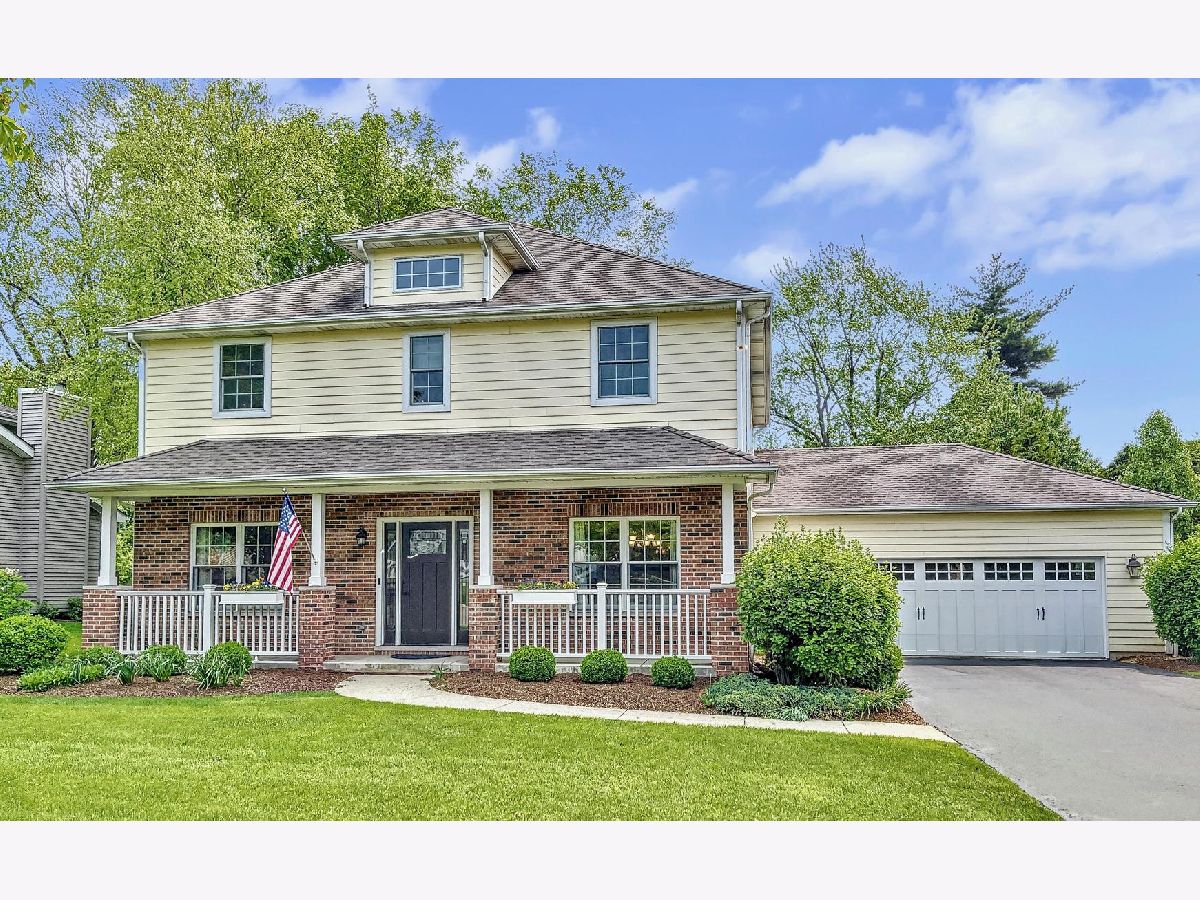
Room Specifics
Total Bedrooms: 4
Bedrooms Above Ground: 3
Bedrooms Below Ground: 1
Dimensions: —
Floor Type: —
Dimensions: —
Floor Type: —
Dimensions: —
Floor Type: —
Full Bathrooms: 4
Bathroom Amenities: Double Sink
Bathroom in Basement: 1
Rooms: —
Basement Description: Finished
Other Specifics
| 2.5 | |
| — | |
| Asphalt | |
| — | |
| — | |
| 86X102 | |
| — | |
| — | |
| — | |
| — | |
| Not in DB | |
| — | |
| — | |
| — | |
| — |
Tax History
| Year | Property Taxes |
|---|---|
| 2023 | $9,451 |
Contact Agent
Nearby Similar Homes
Nearby Sold Comparables
Contact Agent
Listing Provided By
RE/MAX Plaza

