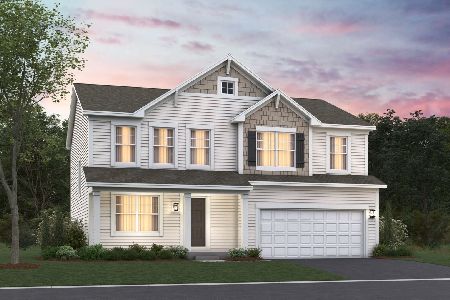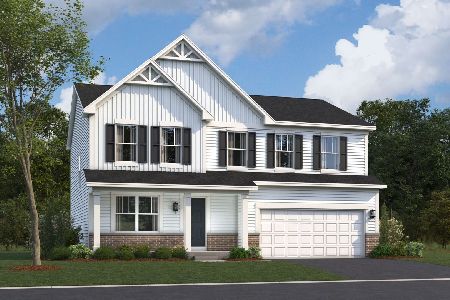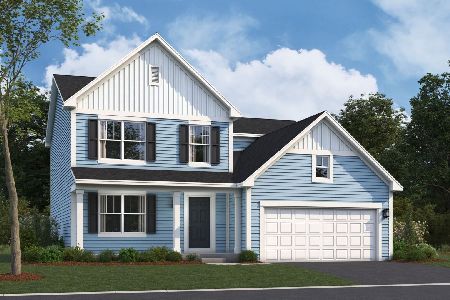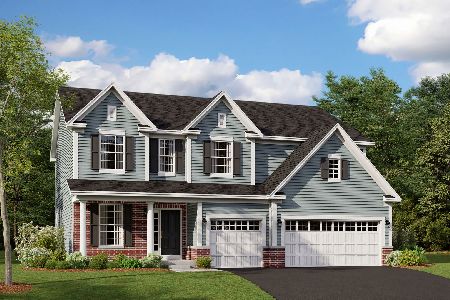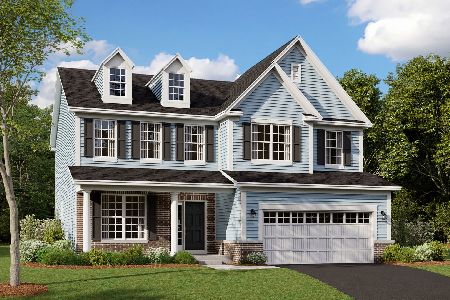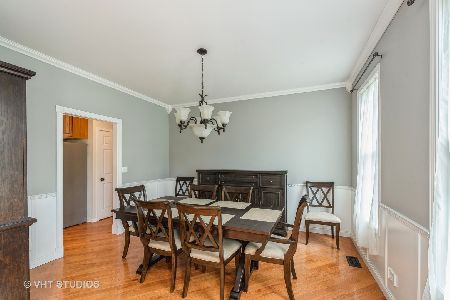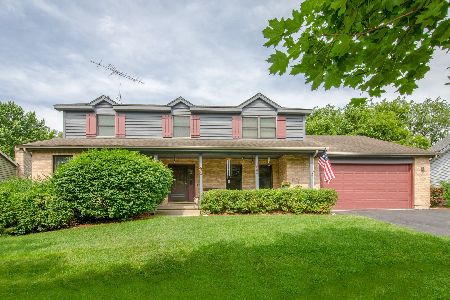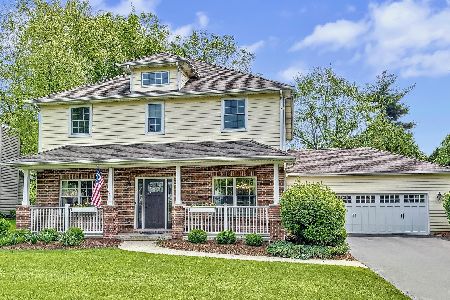338 Lorraine Drive, Crystal Lake, Illinois 60012
$260,000
|
Sold
|
|
| Status: | Closed |
| Sqft: | 0 |
| Cost/Sqft: | — |
| Beds: | 3 |
| Baths: | 3 |
| Year Built: | 2001 |
| Property Taxes: | $8,578 |
| Days On Market: | 3565 |
| Lot Size: | 0,00 |
Description
Beautiful custom built home just steps away from Crystal Lake's prize park- Veteran Acres! Hardwoods on the first floor with a modern, upscale kitchen featuring cherry cabinets and granite countertops. Large bedrooms upstairs with a huge (24x21) unfinished bonus space that has potential to be finished into a rec room or additional bedrooms. Master has tray ceilings and a gorgeous master bath. Recently remodeled, and includes a freestanding bathtub, double vanity with a quartz countertop, beautiful tile work & accented with vaulted ceilings and a picture window. Second floor laundry. Basement is finished and includes a recreation room and an office. Deck off the backyard is brand new! Great Location- Entrance to the bike path is two houses away and leads into Sterne's Woods Park. Less than a mile away from Downtown Crystal Lake shops, restaurants and Metra.
Property Specifics
| Single Family | |
| — | |
| Colonial | |
| 2001 | |
| Full | |
| CUSTOM | |
| No | |
| — |
| Mc Henry | |
| — | |
| 0 / Not Applicable | |
| None | |
| Community Well | |
| Public Sewer | |
| 09211839 | |
| 1433154021 |
Nearby Schools
| NAME: | DISTRICT: | DISTANCE: | |
|---|---|---|---|
|
Grade School
Husmann Elementary School |
47 | — | |
|
Middle School
Hannah Beardsley Middle School |
47 | Not in DB | |
|
High School
Prairie Ridge High School |
155 | Not in DB | |
Property History
| DATE: | EVENT: | PRICE: | SOURCE: |
|---|---|---|---|
| 30 Jun, 2016 | Sold | $260,000 | MRED MLS |
| 20 May, 2016 | Under contract | $265,000 | MRED MLS |
| 14 May, 2016 | Listed for sale | $265,000 | MRED MLS |
| 15 Jun, 2021 | Sold | $335,000 | MRED MLS |
| 2 May, 2021 | Under contract | $330,000 | MRED MLS |
| 30 Apr, 2021 | Listed for sale | $330,000 | MRED MLS |
Room Specifics
Total Bedrooms: 3
Bedrooms Above Ground: 3
Bedrooms Below Ground: 0
Dimensions: —
Floor Type: Carpet
Dimensions: —
Floor Type: Carpet
Full Bathrooms: 3
Bathroom Amenities: Separate Shower,Double Sink,Soaking Tub
Bathroom in Basement: 0
Rooms: Bonus Room,Eating Area,Office,Recreation Room
Basement Description: Finished
Other Specifics
| 2 | |
| Concrete Perimeter | |
| Asphalt | |
| Deck, Brick Paver Patio | |
| Fenced Yard,Nature Preserve Adjacent,Water Rights | |
| 83 X 102 | |
| Dormer,Unfinished | |
| Full | |
| Vaulted/Cathedral Ceilings, Hardwood Floors, Second Floor Laundry | |
| Range, Microwave, Dishwasher, Refrigerator, Washer, Dryer, Disposal, Stainless Steel Appliance(s) | |
| Not in DB | |
| Tennis Courts, Sidewalks, Street Lights | |
| — | |
| — | |
| Gas Log |
Tax History
| Year | Property Taxes |
|---|---|
| 2016 | $8,578 |
| 2021 | $7,942 |
Contact Agent
Nearby Similar Homes
Nearby Sold Comparables
Contact Agent
Listing Provided By
Keller Williams Success Realty

