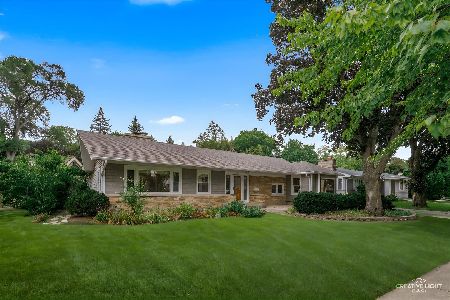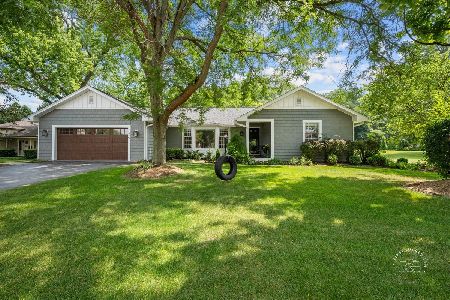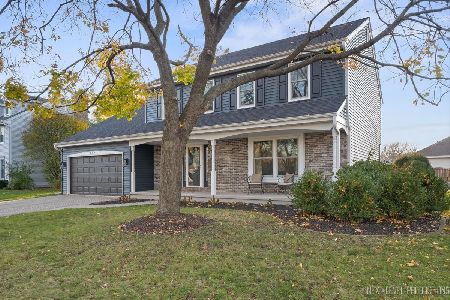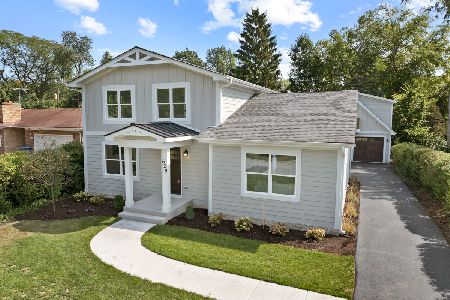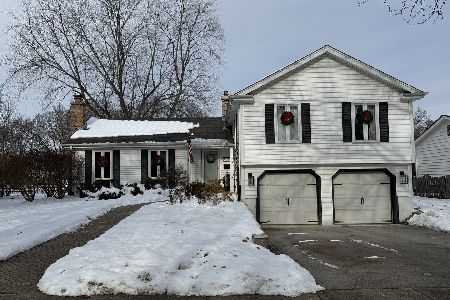325 Pine Street, Geneva, Illinois 60134
$1,149,000
|
Sold
|
|
| Status: | Closed |
| Sqft: | 3,713 |
| Cost/Sqft: | $336 |
| Beds: | 4 |
| Baths: | 5 |
| Year Built: | 2007 |
| Property Taxes: | $19,705 |
| Days On Market: | 191 |
| Lot Size: | 0,30 |
Description
Comfort meets class in this beautiful home with first-floor primary suite in coveted Geneva enclave. Nestled in one of Geneva's most sought-after tree-lined neighborhoods-just moments from Geneva High School and the charming downtown district, this exquisite custom home offers a rare blend of stylish serenity, thoughtful design, and exceptional livability. At the heart of the home is a designer kitchen tailored for the culinary enthusiast, boasting a substantial center island, premium appliances including gas cooktop & double ovens, dual pantries and bespoke cabinetry-seamlessly combining luxury and function. Other special features include: Family room opening to tranquil, screened-in porch ~ Main level den with closet and adjacent full bath with private access to the front porch and a connected bonus room (currently used as an exercise studio) could be in-law quarters plus many other options ~ Laundry/mudroom has custom built-in cubbies, sink and folding counter ~ A bath is connected to all the bedrooms including a private en-suite and a Jack-and-Jill bath between bedrooms 2 & 3. Additional highlights include a newer professionally re-finished basement with luxury vinyl plank flooring plus canned lights and bath, 3+ car garage and professionally landscaped grounds. Luxury lives effortlessly in this home, combining everyday comfort with elevated design in a premier Geneva location. Please note, this home was originally built in 1958 and re-built on original footprint in 2007. Featured in 2010 Geneva Christmas Walk.
Property Specifics
| Single Family | |
| — | |
| — | |
| 2007 | |
| — | |
| CUSTOM | |
| No | |
| 0.3 |
| Kane | |
| Sansone | |
| 0 / Not Applicable | |
| — | |
| — | |
| — | |
| 12392080 | |
| 1204283003 |
Nearby Schools
| NAME: | DISTRICT: | DISTANCE: | |
|---|---|---|---|
|
Grade School
Williamsburg Elementary School |
304 | — | |
|
Middle School
Geneva Middle School |
304 | Not in DB | |
|
High School
Geneva Community High School |
304 | Not in DB | |
Property History
| DATE: | EVENT: | PRICE: | SOURCE: |
|---|---|---|---|
| 5 Aug, 2013 | Sold | $695,000 | MRED MLS |
| 14 Jun, 2013 | Under contract | $724,900 | MRED MLS |
| — | Last price change | $742,500 | MRED MLS |
| 10 Jan, 2013 | Listed for sale | $742,500 | MRED MLS |
| 28 Aug, 2025 | Sold | $1,149,000 | MRED MLS |
| 19 Jun, 2025 | Under contract | $1,249,000 | MRED MLS |
| 12 Jun, 2025 | Listed for sale | $1,249,000 | MRED MLS |
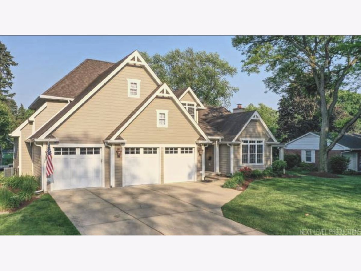
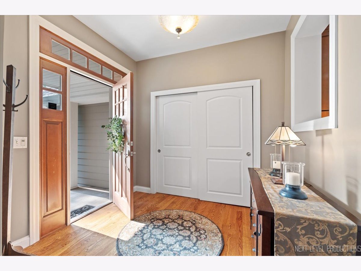
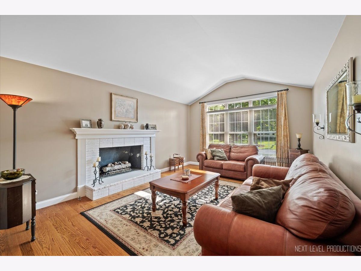
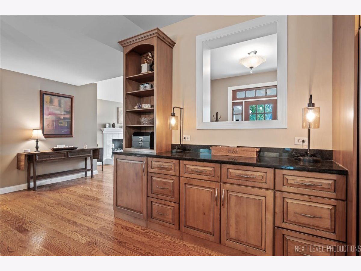
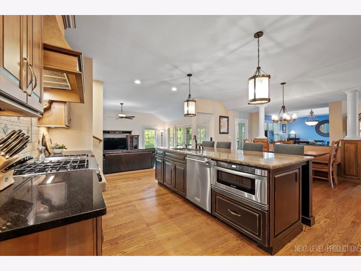
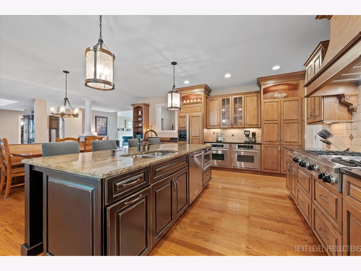
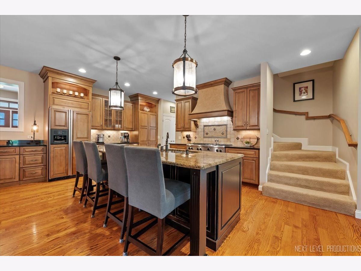
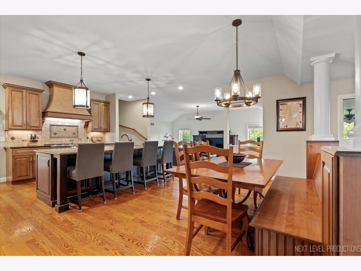
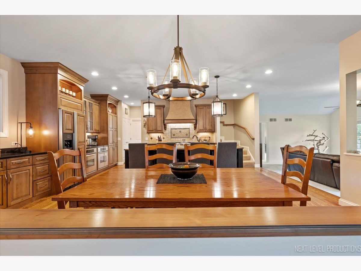
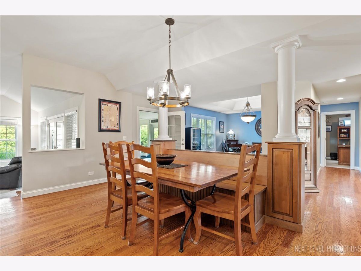
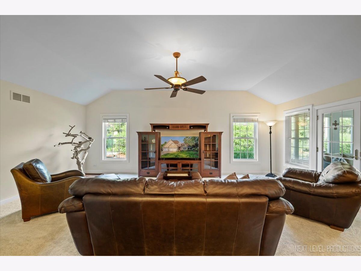
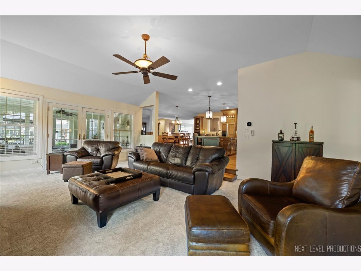
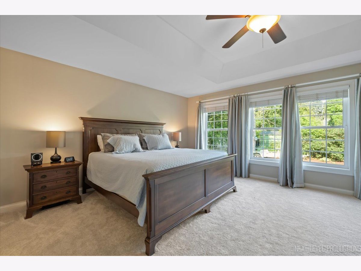
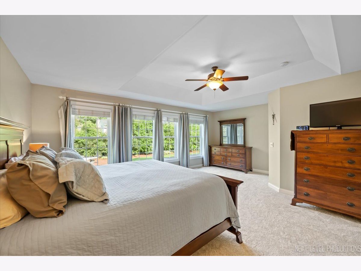
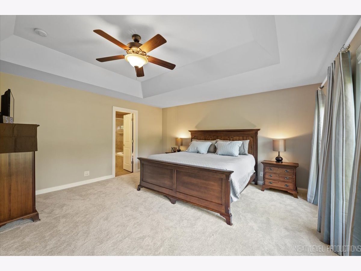
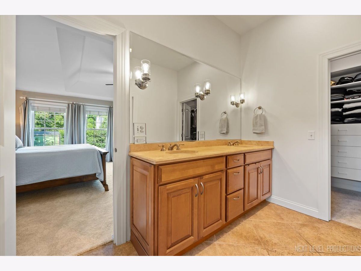
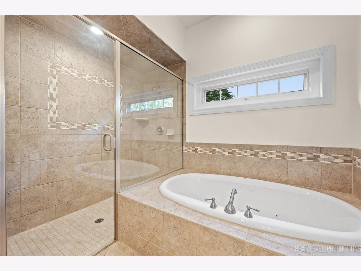
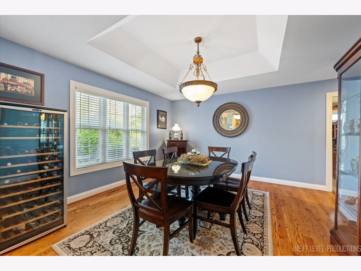
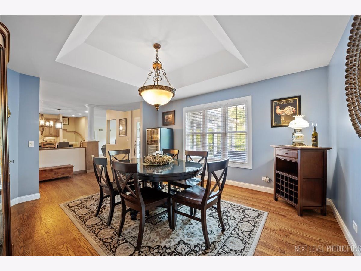
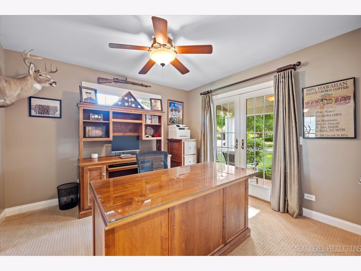
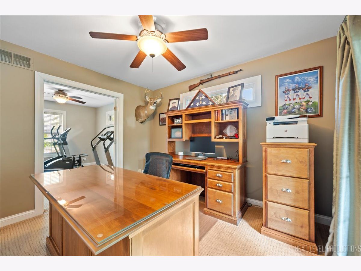
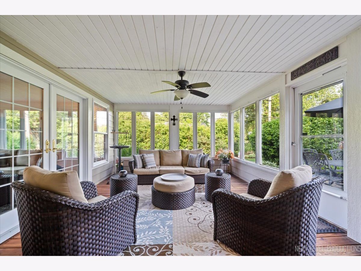
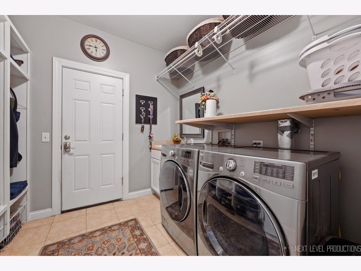
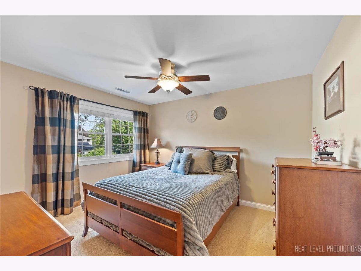
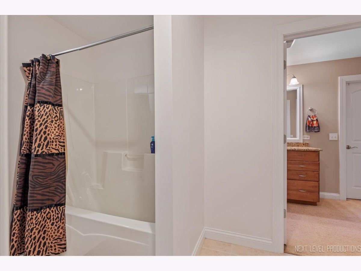
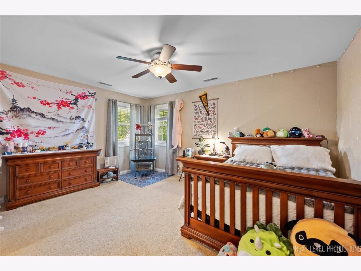
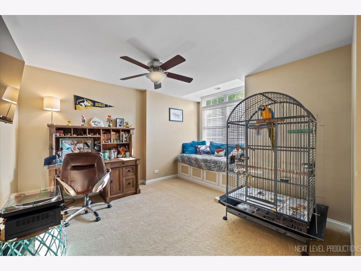
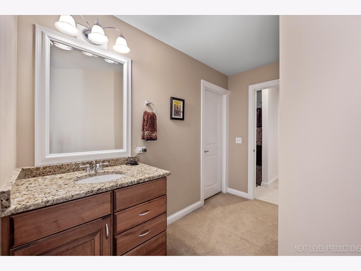
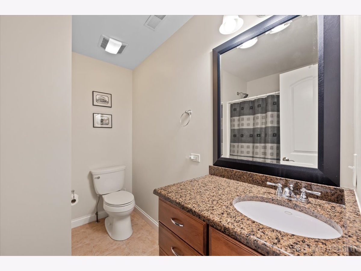
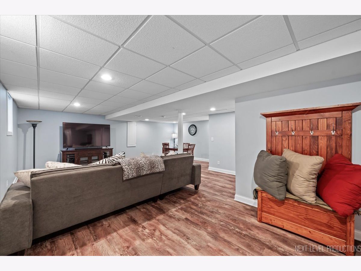
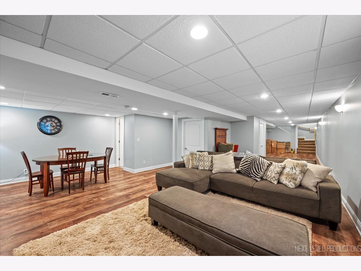
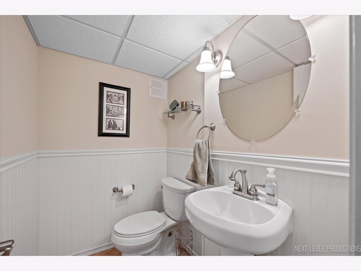
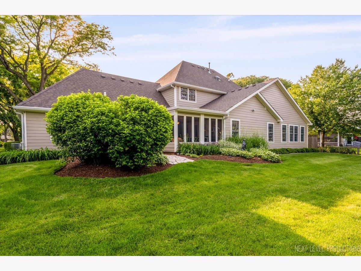
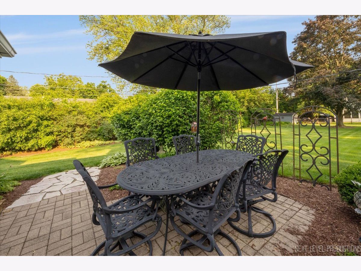
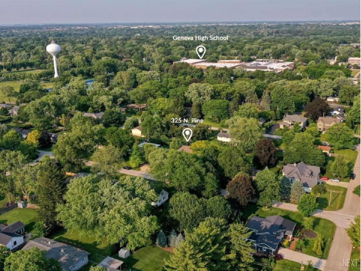
Room Specifics
Total Bedrooms: 4
Bedrooms Above Ground: 4
Bedrooms Below Ground: 0
Dimensions: —
Floor Type: —
Dimensions: —
Floor Type: —
Dimensions: —
Floor Type: —
Full Bathrooms: 5
Bathroom Amenities: Whirlpool,Separate Shower,Double Sink,Double Shower
Bathroom in Basement: 1
Rooms: —
Basement Description: —
Other Specifics
| 3 | |
| — | |
| — | |
| — | |
| — | |
| 13250 | |
| Full,Unfinished | |
| — | |
| — | |
| — | |
| Not in DB | |
| — | |
| — | |
| — | |
| — |
Tax History
| Year | Property Taxes |
|---|---|
| 2013 | $10,247 |
| 2025 | $19,705 |
Contact Agent
Nearby Similar Homes
Nearby Sold Comparables
Contact Agent
Listing Provided By
@properties Christie's International Real Estate

