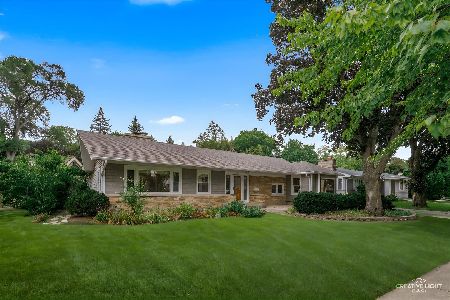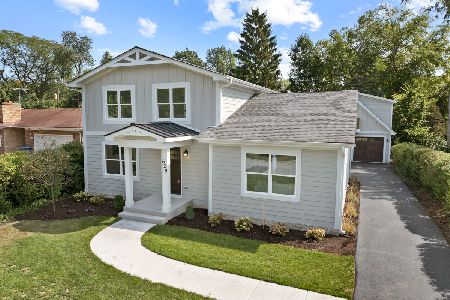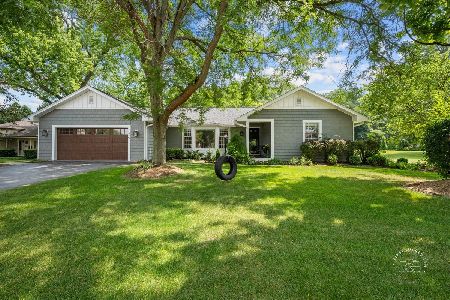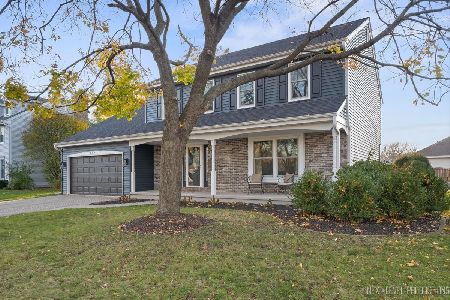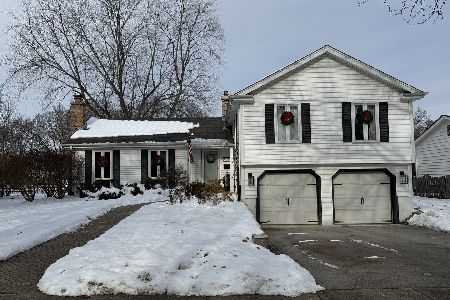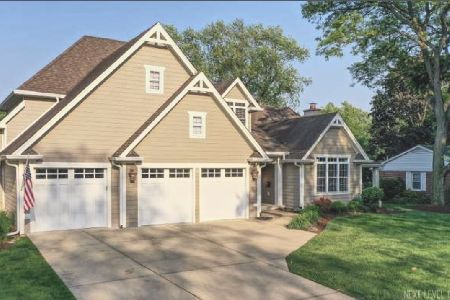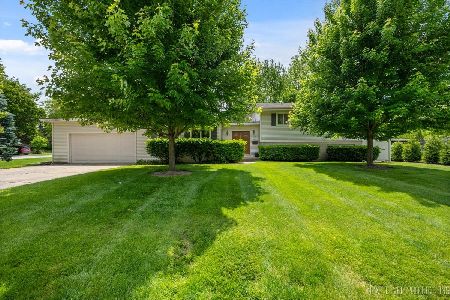326 Charles Street, Geneva, Illinois 60134
$436,500
|
Sold
|
|
| Status: | Closed |
| Sqft: | 1,749 |
| Cost/Sqft: | $246 |
| Beds: | 3 |
| Baths: | 3 |
| Year Built: | 1958 |
| Property Taxes: | $9,748 |
| Days On Market: | 1607 |
| Lot Size: | 0,46 |
Description
Stone & Cedar 3 bedroom, 2 1/2 bathroom home that really makes you feel like it brings the outside in: light and airy it is on an incredible double lot with mature trees, lovely curb appeal & mature landscaping. Unique design with open floor plan. Beautiful hardwood floors in LR, DR and all 3 bedrooms. Dual entry from the front of this charming home. White, light & bright, eat-in kitchen. New HVAC with Nest Thermostat in 2020. Double pocket doors to Formal Dining Room with large picture window. Large Living Room with new paint, tile entry, molding and recessed can lighting as well as a beautiful Custom stone fireplace, built in bookcase & wall of windows. Wide, ornate iron staircase leading to bedrooms. Master Bed with newly updated private master bathroom. Finished Walk-out Basement with a wall of English windows and second Stone fireplace. Newer sliding glass doors leads to great patio area overlooking one of largest lots with mature trees. New Fully fenced yard in 2016. Dedicated laundry room. 2 car side load garage with screen door entry into home for added air flow and heat vent to keep cars snow and ice free. New Exterior paint in the last 3 years. Newer washer & dryer ~3 years old. Walkable to downtown Geneva, train station and Fox River. Super close walk to GHS.
Property Specifics
| Single Family | |
| — | |
| Tri-Level | |
| 1958 | |
| Partial,Walkout | |
| — | |
| No | |
| 0.46 |
| Kane | |
| Sansone | |
| 0 / Not Applicable | |
| None | |
| Public | |
| Public Sewer | |
| 11169578 | |
| 1204283008 |
Nearby Schools
| NAME: | DISTRICT: | DISTANCE: | |
|---|---|---|---|
|
Grade School
Williamsburg Elementary School |
304 | — | |
|
Middle School
Geneva Middle School |
304 | Not in DB | |
|
High School
Geneva Community High School |
304 | Not in DB | |
Property History
| DATE: | EVENT: | PRICE: | SOURCE: |
|---|---|---|---|
| 15 Jul, 2016 | Sold | $360,000 | MRED MLS |
| 29 Apr, 2016 | Under contract | $366,900 | MRED MLS |
| 20 Apr, 2016 | Listed for sale | $366,900 | MRED MLS |
| 30 Sep, 2021 | Sold | $436,500 | MRED MLS |
| 28 Jul, 2021 | Under contract | $429,900 | MRED MLS |
| — | Last price change | $425,000 | MRED MLS |
| 27 Jul, 2021 | Listed for sale | $429,900 | MRED MLS |

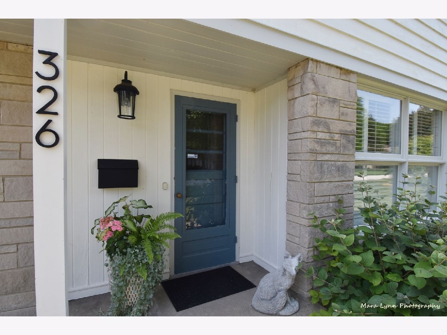
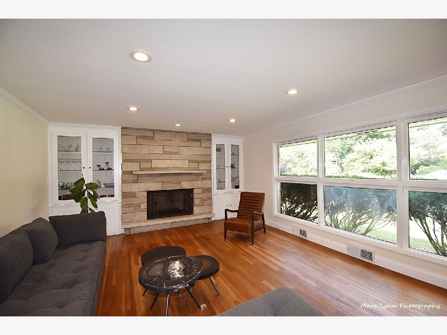
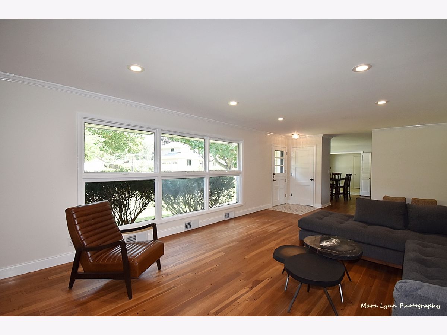
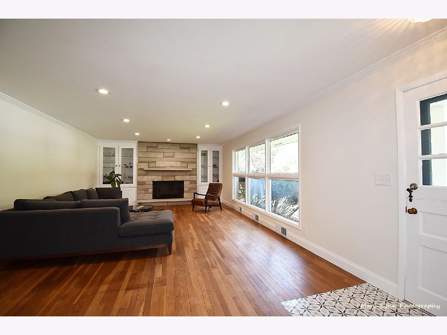
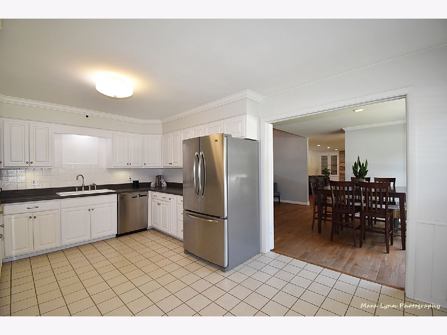
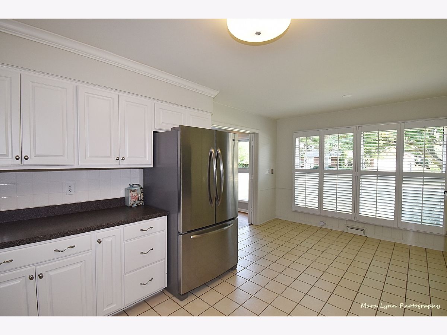
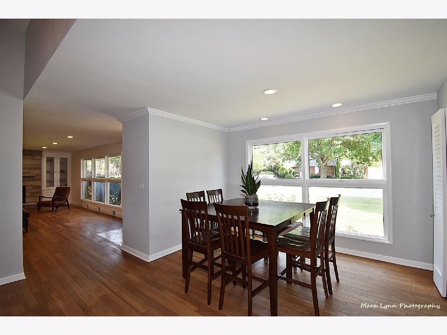
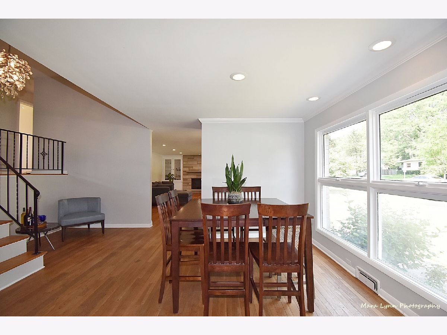
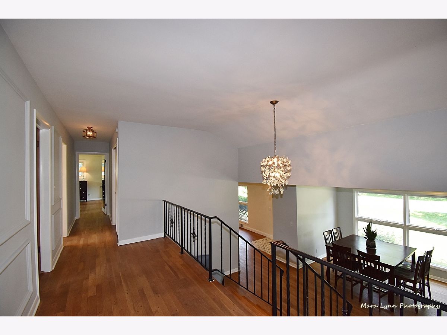
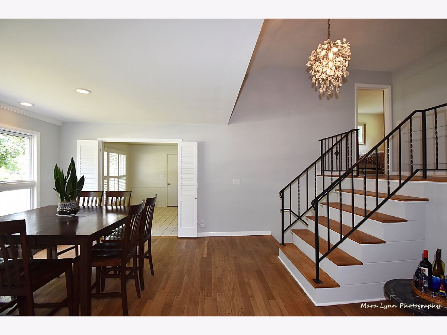
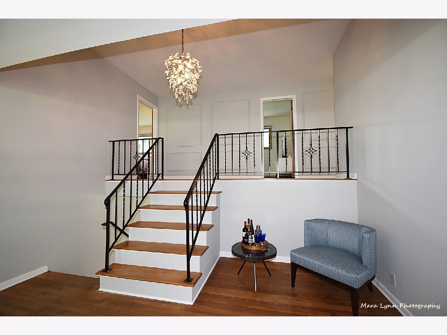
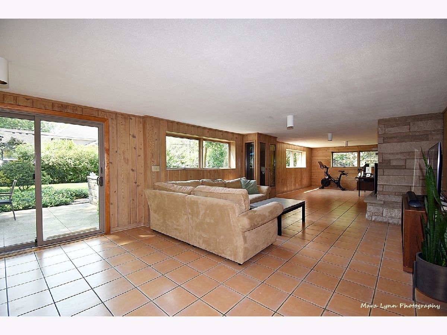
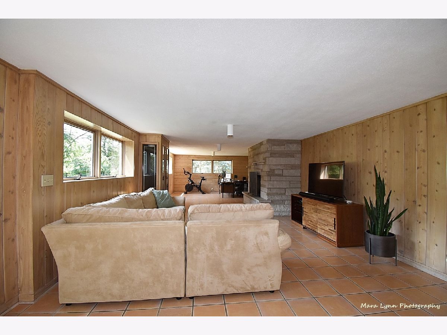
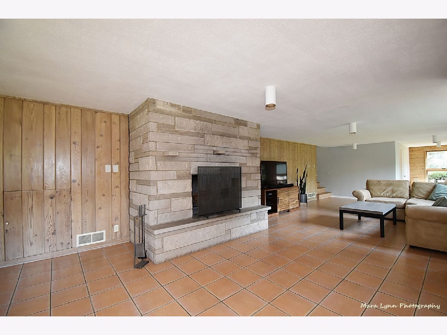
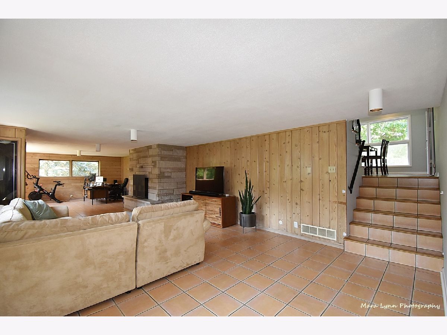
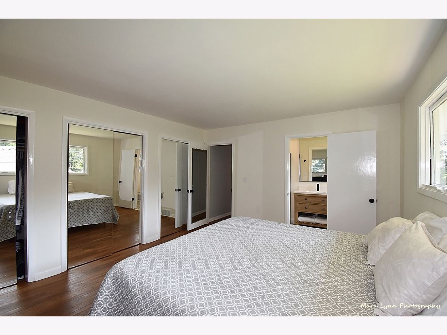
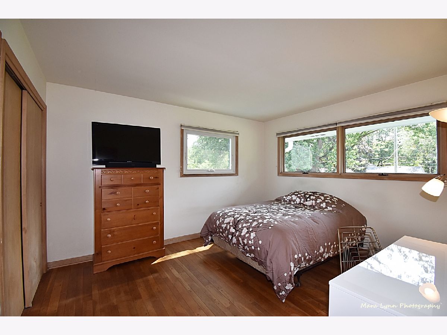
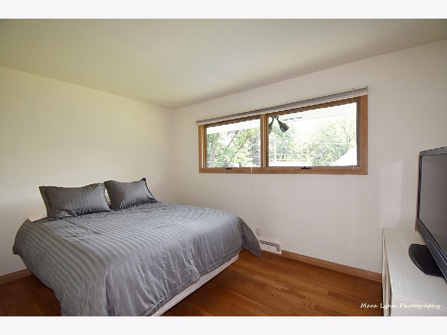
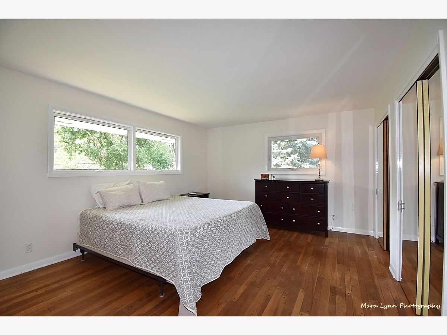
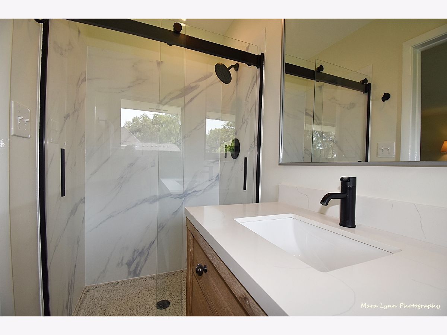
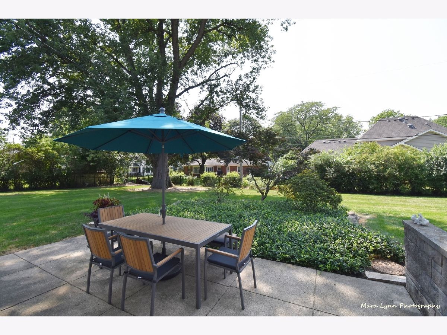
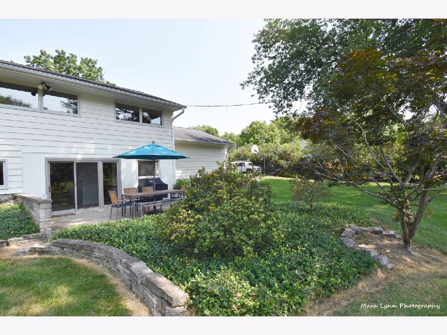
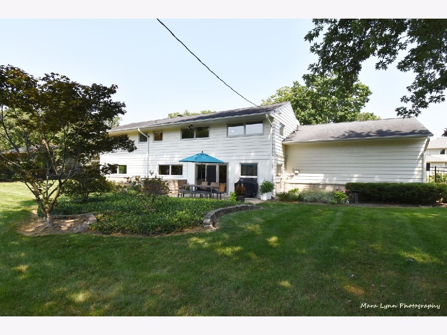
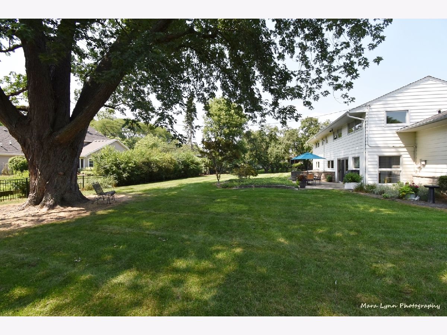
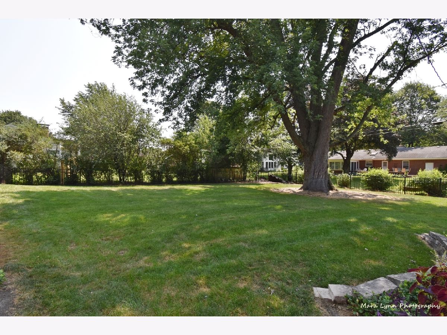
Room Specifics
Total Bedrooms: 3
Bedrooms Above Ground: 3
Bedrooms Below Ground: 0
Dimensions: —
Floor Type: Hardwood
Dimensions: —
Floor Type: Hardwood
Full Bathrooms: 3
Bathroom Amenities: —
Bathroom in Basement: 1
Rooms: No additional rooms
Basement Description: Finished,Crawl
Other Specifics
| 2 | |
| Concrete Perimeter | |
| Asphalt | |
| Patio | |
| Landscaped,Wooded | |
| 1 | |
| Pull Down Stair,Unfinished | |
| Full | |
| Vaulted/Cathedral Ceilings, Hardwood Floors | |
| Range, Microwave, Dishwasher, Washer, Dryer, Disposal, Refrigerator | |
| Not in DB | |
| Street Lights, Street Paved | |
| — | |
| — | |
| Wood Burning, Attached Fireplace Doors/Screen |
Tax History
| Year | Property Taxes |
|---|---|
| 2016 | $7,399 |
| 2021 | $9,748 |
Contact Agent
Nearby Similar Homes
Nearby Sold Comparables
Contact Agent
Listing Provided By
REMAX Excels

