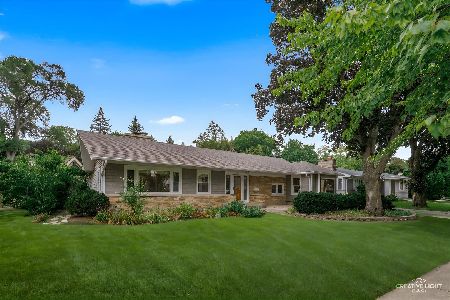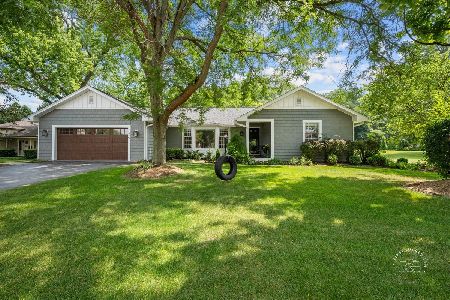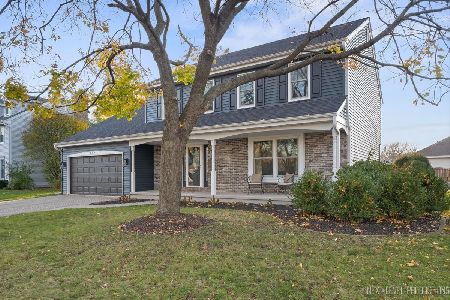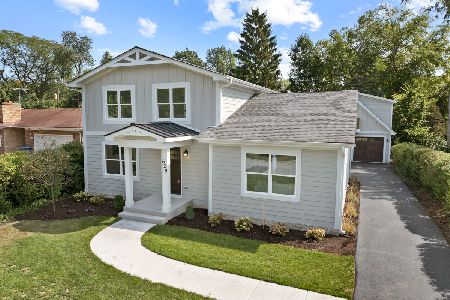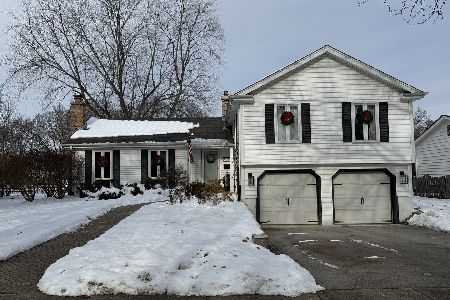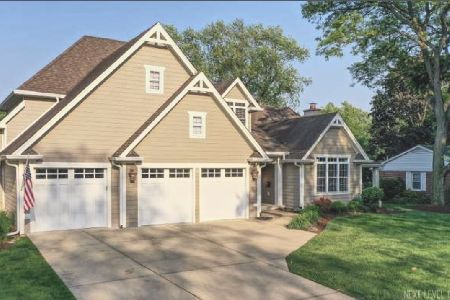325 Pine Street, Geneva, Illinois 60134
$695,000
|
Sold
|
|
| Status: | Closed |
| Sqft: | 3,575 |
| Cost/Sqft: | $203 |
| Beds: | 5 |
| Baths: | 5 |
| Year Built: | 1958 |
| Property Taxes: | $10,247 |
| Days On Market: | 4727 |
| Lot Size: | 0,00 |
Description
Fantastic home in a desirable, peaceful, tree lined neighborhood that has lots of "New" happening. Innovative open floor plan where the gourmet kitchen is the heart of the home. Walk 6 Blks to town, train, schools. Favorite of 2010 Geneva Christmas house walk. Footprint original, otherwise completely Re-built in 2007.Custom finishes, and inviting spaces all this situated on a mature lot with beautiful trees and shrub
Property Specifics
| Single Family | |
| — | |
| — | |
| 1958 | |
| Full | |
| — | |
| No | |
| — |
| Kane | |
| Sansone | |
| 0 / Not Applicable | |
| None | |
| Public | |
| Public Sewer | |
| 08248240 | |
| 1204283003 |
Nearby Schools
| NAME: | DISTRICT: | DISTANCE: | |
|---|---|---|---|
|
Grade School
Williamsburg Elementary School |
304 | — | |
Property History
| DATE: | EVENT: | PRICE: | SOURCE: |
|---|---|---|---|
| 5 Aug, 2013 | Sold | $695,000 | MRED MLS |
| 14 Jun, 2013 | Under contract | $724,900 | MRED MLS |
| — | Last price change | $742,500 | MRED MLS |
| 10 Jan, 2013 | Listed for sale | $742,500 | MRED MLS |
| 28 Aug, 2025 | Sold | $1,149,000 | MRED MLS |
| 19 Jun, 2025 | Under contract | $1,249,000 | MRED MLS |
| 12 Jun, 2025 | Listed for sale | $1,249,000 | MRED MLS |
Room Specifics
Total Bedrooms: 5
Bedrooms Above Ground: 5
Bedrooms Below Ground: 0
Dimensions: —
Floor Type: Carpet
Dimensions: —
Floor Type: Carpet
Dimensions: —
Floor Type: Carpet
Dimensions: —
Floor Type: —
Full Bathrooms: 5
Bathroom Amenities: Whirlpool,Separate Shower,Double Sink,Double Shower
Bathroom in Basement: 1
Rooms: Bedroom 5,Foyer,Game Room,Office,Recreation Room,Screened Porch
Basement Description: Finished
Other Specifics
| 3 | |
| Concrete Perimeter | |
| Concrete | |
| Patio, Porch, Porch Screened, Brick Paver Patio, Storms/Screens | |
| Landscaped,Wooded | |
| 126'X100' | |
| Full,Unfinished | |
| Full | |
| Vaulted/Cathedral Ceilings, Hardwood Floors, First Floor Bedroom, In-Law Arrangement, First Floor Laundry, First Floor Full Bath | |
| Double Oven, Microwave, Dishwasher, Refrigerator, Disposal, Stainless Steel Appliance(s) | |
| Not in DB | |
| Pool, Tennis Courts, Street Lights, Street Paved | |
| — | |
| — | |
| Wood Burning, Gas Log |
Tax History
| Year | Property Taxes |
|---|---|
| 2013 | $10,247 |
| 2025 | $19,705 |
Contact Agent
Nearby Similar Homes
Nearby Sold Comparables
Contact Agent
Listing Provided By
Graff & Associates, Inc.

