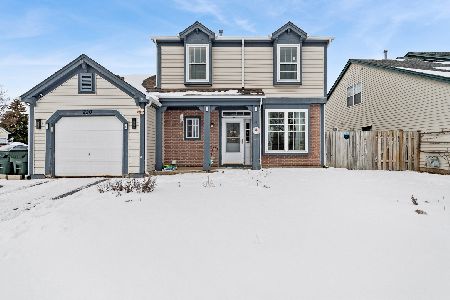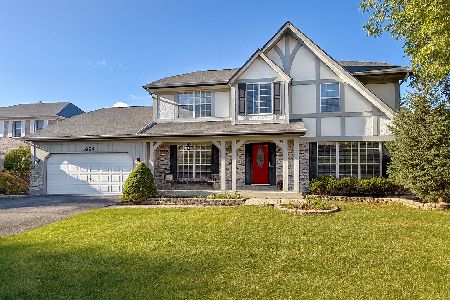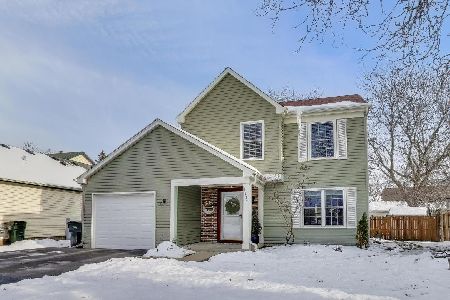325 Yorkshire Drive, Mundelein, Illinois 60060
$347,900
|
Sold
|
|
| Status: | Closed |
| Sqft: | 2,658 |
| Cost/Sqft: | $126 |
| Beds: | 4 |
| Baths: | 3 |
| Year Built: | 1989 |
| Property Taxes: | $9,595 |
| Days On Market: | 2164 |
| Lot Size: | 0,33 |
Description
MOVE-IN READY home on over-sized lot in FREMONT SCHOOL DISTRICT. As you enter the home via large front porch you get a sense of classic design w/ high quality finishes of solid dark HARDWOOD FLOORS throughout 1st floor, CROWN MOLDING in living room and formal dining w/ beautiful white WAINSCOTING. This was one of the homes featured in the PARADE OF HOMES when it was built. Although classic in feel, it still has today's OPEN CONCEPT of eat-in kitchen with tons of counter/cabinet space plus island which adjoins the FAMILY ROOM W/ FIREPLACE and exits to the deck. Family room and living room flow into each other creating a great floor plan for living and entertaining. Privately located 1st FLOOR OFFICE/DEN and laundry/mud room w/ exit to backyard completes the main level. The 2nd story features SPACIOUS BEDROOMS including master bedroom suite with walk-in closet and vaulted ceiling. Enjoy the outdoor space from your deck as you watch the raised beds of strawberries grow and ripen for a summer treat. Cambridge Country is DESIRED FOR IT'S LOCATION near Park District Countryside Golf Course, Millennium Bike Trail, schools, shopping and access to 3 Metra Stations. Mundelein has a PHENOMENAL PARK DISTRICT with WATER/SPRAY PARK, indoor and outdoor pool with lazy river, soccer/ball fields, fitness/rec center, beach, sled hill and a brand new building hosting dance program and cooking school. Check out the STEM addition at highly rated Mundelein High School. See all this in the included community pictures!
Property Specifics
| Single Family | |
| — | |
| — | |
| 1989 | |
| Partial | |
| SANDHURST | |
| No | |
| 0.33 |
| Lake | |
| Cambridge Country | |
| — / Not Applicable | |
| None | |
| Lake Michigan,Public | |
| Public Sewer | |
| 10642683 | |
| 10262130060000 |
Nearby Schools
| NAME: | DISTRICT: | DISTANCE: | |
|---|---|---|---|
|
Grade School
Fremont Elementary School |
79 | — | |
|
Middle School
Fremont Middle School |
79 | Not in DB | |
|
High School
Mundelein Cons High School |
120 | Not in DB | |
Property History
| DATE: | EVENT: | PRICE: | SOURCE: |
|---|---|---|---|
| 1 May, 2020 | Sold | $347,900 | MRED MLS |
| 24 Feb, 2020 | Under contract | $335,000 | MRED MLS |
| 20 Feb, 2020 | Listed for sale | $335,000 | MRED MLS |
Room Specifics
Total Bedrooms: 4
Bedrooms Above Ground: 4
Bedrooms Below Ground: 0
Dimensions: —
Floor Type: Carpet
Dimensions: —
Floor Type: Carpet
Dimensions: —
Floor Type: Carpet
Full Bathrooms: 3
Bathroom Amenities: Separate Shower,Double Sink
Bathroom in Basement: 0
Rooms: Eating Area,Office
Basement Description: Unfinished,Crawl
Other Specifics
| 2 | |
| Concrete Perimeter | |
| Asphalt | |
| Deck, Porch, Storms/Screens | |
| — | |
| 138 X 73 X 156 X 140 | |
| Unfinished | |
| Full | |
| Vaulted/Cathedral Ceilings, Skylight(s), Hardwood Floors, First Floor Laundry, Walk-In Closet(s) | |
| Range, Microwave, Dishwasher, Refrigerator, Washer, Dryer, Disposal, Stainless Steel Appliance(s) | |
| Not in DB | |
| Park, Tennis Court(s), Sidewalks, Street Lights, Street Paved | |
| — | |
| — | |
| Wood Burning, Gas Log, Gas Starter |
Tax History
| Year | Property Taxes |
|---|---|
| 2020 | $9,595 |
Contact Agent
Nearby Similar Homes
Nearby Sold Comparables
Contact Agent
Listing Provided By
@properties








