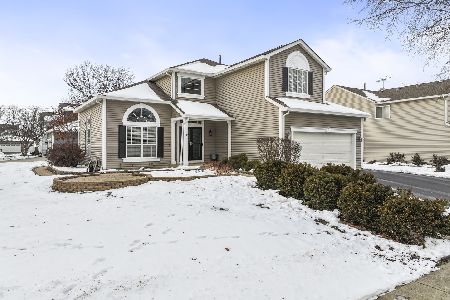3250 Nottingham Drive, Algonquin, Illinois 60102
$370,000
|
Sold
|
|
| Status: | Closed |
| Sqft: | 3,500 |
| Cost/Sqft: | $107 |
| Beds: | 4 |
| Baths: | 3 |
| Year Built: | 2006 |
| Property Taxes: | $10,712 |
| Days On Market: | 5325 |
| Lot Size: | 0,32 |
Description
STUNNING HOME W/OVER $100K OF UPGRADES - TASTEFULLY DECORATED W/CUSTOM WDW TREATMENTS-GRMT KTCHN W/SS APPL/BRKFST AREA W/SLIDERS TO THE HUGE DECK - PALLADIUM WDWS IN THE TWO STRY FAM RM TO BRING IN LOTS OF LIGHT-1ST FLR DEN/BDRM-HRDWD FLRS - SPACIOUS BDRMS W/J&J BTH-MSTR BDRM W/LUX BTH-GREAT WALK-OUT BSMT W/BTH ROUGH-IN - NEW ROOF(10) - LOCATED ON AN OVERSIZED INTERIOR LOT - TRULY A MUST SEE HOME!
Property Specifics
| Single Family | |
| — | |
| Contemporary | |
| 2006 | |
| Full,Walkout | |
| — | |
| No | |
| 0.32 |
| Mc Henry | |
| Fairway View Estates | |
| 400 / Annual | |
| Other | |
| Public | |
| Public Sewer | |
| 07846233 | |
| 1930302008 |
Nearby Schools
| NAME: | DISTRICT: | DISTANCE: | |
|---|---|---|---|
|
Grade School
Lincoln Prairie Elementary Schoo |
300 | — | |
|
Middle School
Westfield Community School |
300 | Not in DB | |
|
High School
H D Jacobs High School |
300 | Not in DB | |
Property History
| DATE: | EVENT: | PRICE: | SOURCE: |
|---|---|---|---|
| 26 Jul, 2011 | Sold | $370,000 | MRED MLS |
| 6 Jul, 2011 | Under contract | $374,900 | MRED MLS |
| 1 Jul, 2011 | Listed for sale | $374,900 | MRED MLS |
| 25 Apr, 2014 | Sold | $432,500 | MRED MLS |
| 16 Feb, 2014 | Under contract | $449,000 | MRED MLS |
| 1 Feb, 2014 | Listed for sale | $449,000 | MRED MLS |
Room Specifics
Total Bedrooms: 4
Bedrooms Above Ground: 4
Bedrooms Below Ground: 0
Dimensions: —
Floor Type: Carpet
Dimensions: —
Floor Type: Carpet
Dimensions: —
Floor Type: Carpet
Full Bathrooms: 3
Bathroom Amenities: Whirlpool,Separate Shower,Double Sink
Bathroom in Basement: 0
Rooms: Den,Foyer
Basement Description: Unfinished
Other Specifics
| 3 | |
| Concrete Perimeter | |
| Asphalt | |
| Deck, Patio | |
| Landscaped | |
| 92 X 152 | |
| — | |
| Full | |
| Vaulted/Cathedral Ceilings, Hardwood Floors, First Floor Bedroom, First Floor Laundry | |
| Double Oven, Microwave, Dishwasher, Refrigerator, Washer, Dryer, Disposal, Stainless Steel Appliance(s) | |
| Not in DB | |
| Sidewalks, Street Lights, Street Paved | |
| — | |
| — | |
| Gas Starter |
Tax History
| Year | Property Taxes |
|---|---|
| 2011 | $10,712 |
| 2014 | $12,580 |
Contact Agent
Nearby Similar Homes
Nearby Sold Comparables
Contact Agent
Listing Provided By
RE/MAX Unlimited Northwest









