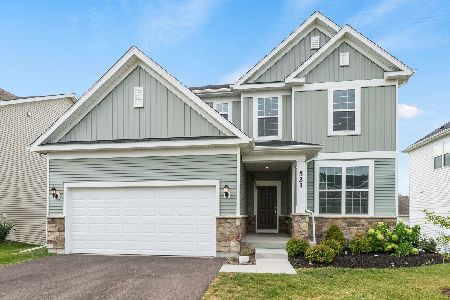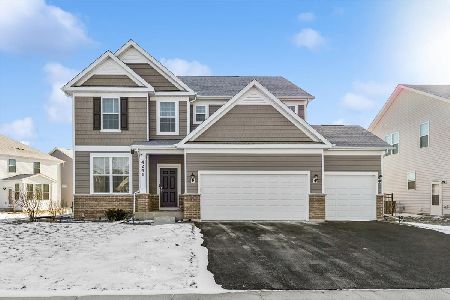3251 Covington Lane, Algonquin, Illinois 60102
$467,500
|
Sold
|
|
| Status: | Closed |
| Sqft: | 3,823 |
| Cost/Sqft: | $124 |
| Beds: | 4 |
| Baths: | 5 |
| Year Built: | 2005 |
| Property Taxes: | $14,086 |
| Days On Market: | 2177 |
| Lot Size: | 0,32 |
Description
Move right into this LUXURIOUS FORMER BUILDER'S MODEL loaded with incredible UPGRADES. Beautiful MILLWORK & WAINSCOTING throughout. SOARING CEILINGS. HARDWOOD FLOORS. GOURMET KITCHEN with CHERRY CABINETS, glass doors with in cabinet lighting, island, and large pantry. Functional floor plan with FLEXIBLE living open space open to SCREENED DECK with vaulted ceiling and fan to enjoy those Summer days. Cathedral ceilings in the FAMILY ROOM for abundance of NATURAL LIGHT and cozy FIREPLACE for the evening. Formal living and dining room plus basement offer plenty of space for entertaining with WET BAR AREAS in both dining and basement areas. Take one of the dual staircases upstairs to find FOUR BEDROOMS. MASTER SUITE + JUNIOR SUITE with its own bath. 3rd/4th beds share Jack and Jill style bathroom. Finished basement with SECOND MASONRY FIREPLACE, wet bar, 5TH BEDROOM with Full bath and plenty of closet and storage space. Would make great in law or guest arrangement. Three car garage. Easy access to shopping and interstates. Financing fell through, back on market and move in ready. Home warranty available and home has been pre-inspected.
Property Specifics
| Single Family | |
| — | |
| — | |
| 2005 | |
| Full | |
| — | |
| No | |
| 0.32 |
| Mc Henry | |
| Fairway View Estates | |
| 600 / Annual | |
| Other | |
| Public | |
| Public Sewer | |
| 10654747 | |
| 1930302004 |
Nearby Schools
| NAME: | DISTRICT: | DISTANCE: | |
|---|---|---|---|
|
Grade School
Lincoln Prairie Elementary Schoo |
300 | — | |
|
Middle School
Westfield Community School |
300 | Not in DB | |
|
High School
H D Jacobs High School |
300 | Not in DB | |
Property History
| DATE: | EVENT: | PRICE: | SOURCE: |
|---|---|---|---|
| 30 Sep, 2008 | Sold | $562,500 | MRED MLS |
| 29 Jul, 2008 | Under contract | $659,000 | MRED MLS |
| — | Last price change | $674,000 | MRED MLS |
| 30 Sep, 2007 | Listed for sale | $699,000 | MRED MLS |
| 7 Jul, 2020 | Sold | $467,500 | MRED MLS |
| 29 May, 2020 | Under contract | $475,000 | MRED MLS |
| — | Last price change | $484,900 | MRED MLS |
| 3 Mar, 2020 | Listed for sale | $484,900 | MRED MLS |
Room Specifics
Total Bedrooms: 5
Bedrooms Above Ground: 4
Bedrooms Below Ground: 1
Dimensions: —
Floor Type: Carpet
Dimensions: —
Floor Type: Carpet
Dimensions: —
Floor Type: Carpet
Dimensions: —
Floor Type: —
Full Bathrooms: 5
Bathroom Amenities: Separate Shower,Double Sink
Bathroom in Basement: 1
Rooms: Bedroom 5,Recreation Room,Heated Sun Room,Screened Porch
Basement Description: Finished
Other Specifics
| 3 | |
| Concrete Perimeter | |
| Asphalt | |
| Deck, Screened Deck | |
| Landscaped | |
| 105 X 133 | |
| — | |
| Full | |
| Vaulted/Cathedral Ceilings, Bar-Wet, Hardwood Floors, In-Law Arrangement, First Floor Laundry, Built-in Features | |
| Range, Microwave, Dishwasher, Refrigerator, Stainless Steel Appliance(s), Water Softener Owned | |
| Not in DB | |
| Park, Curbs, Sidewalks, Street Lights, Street Paved | |
| — | |
| — | |
| Gas Log, Gas Starter |
Tax History
| Year | Property Taxes |
|---|---|
| 2020 | $14,086 |
Contact Agent
Nearby Similar Homes
Nearby Sold Comparables
Contact Agent
Listing Provided By
Keller Williams Success Realty









